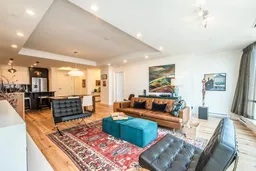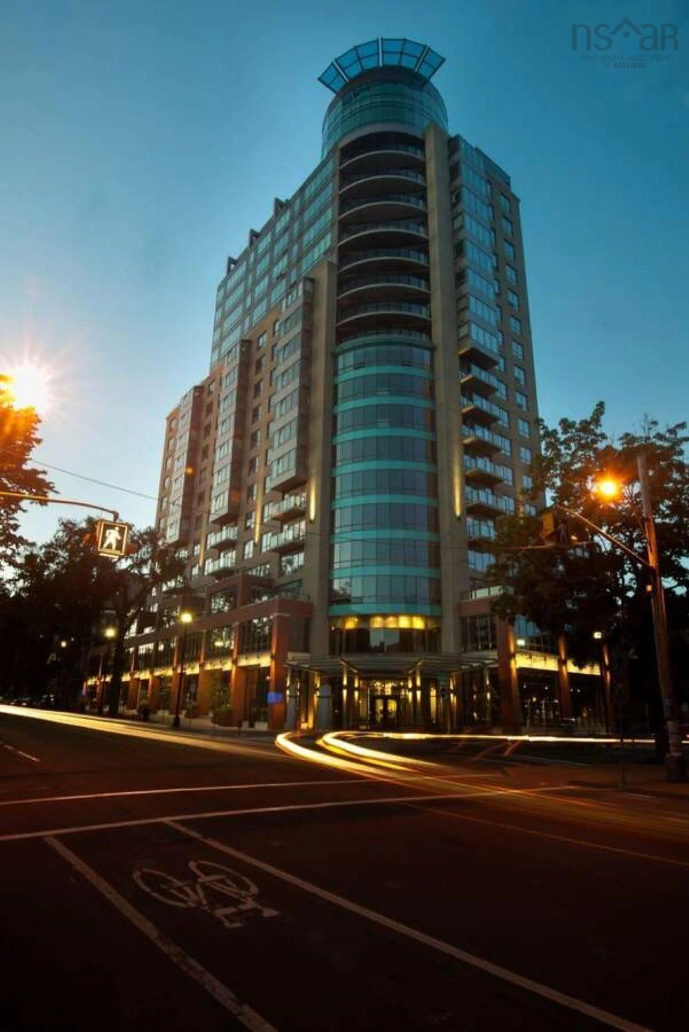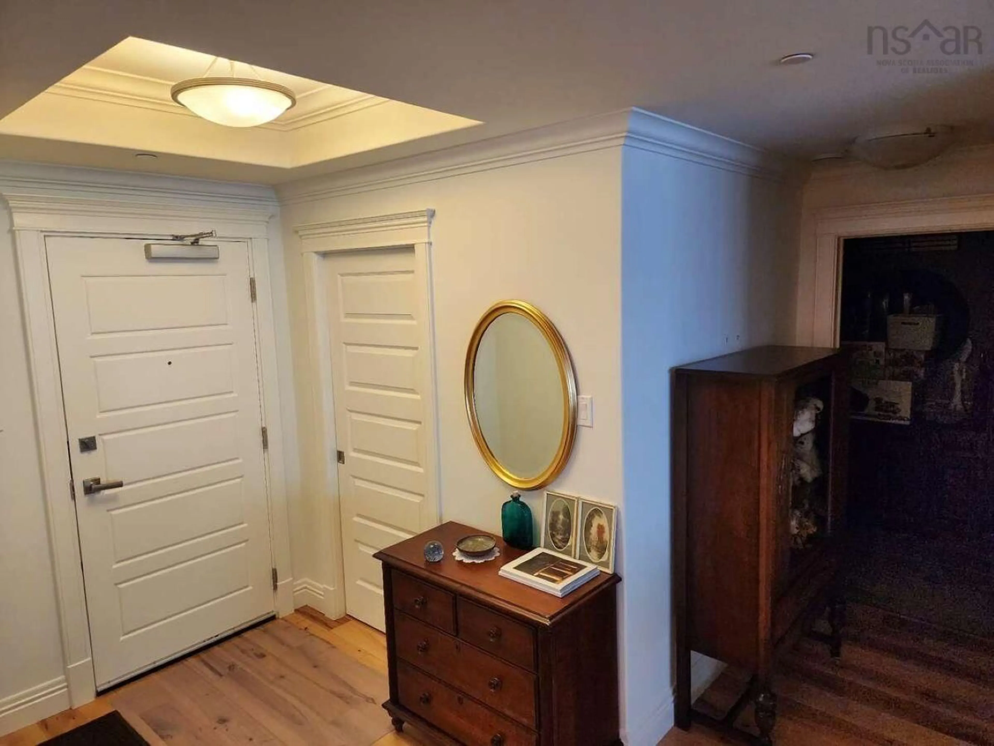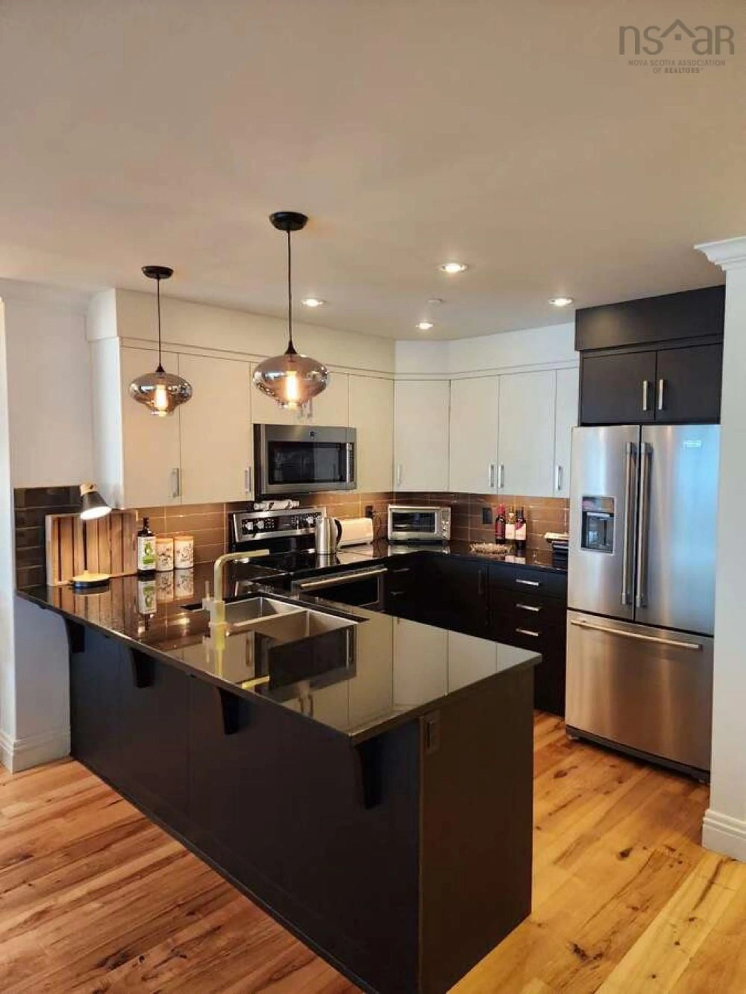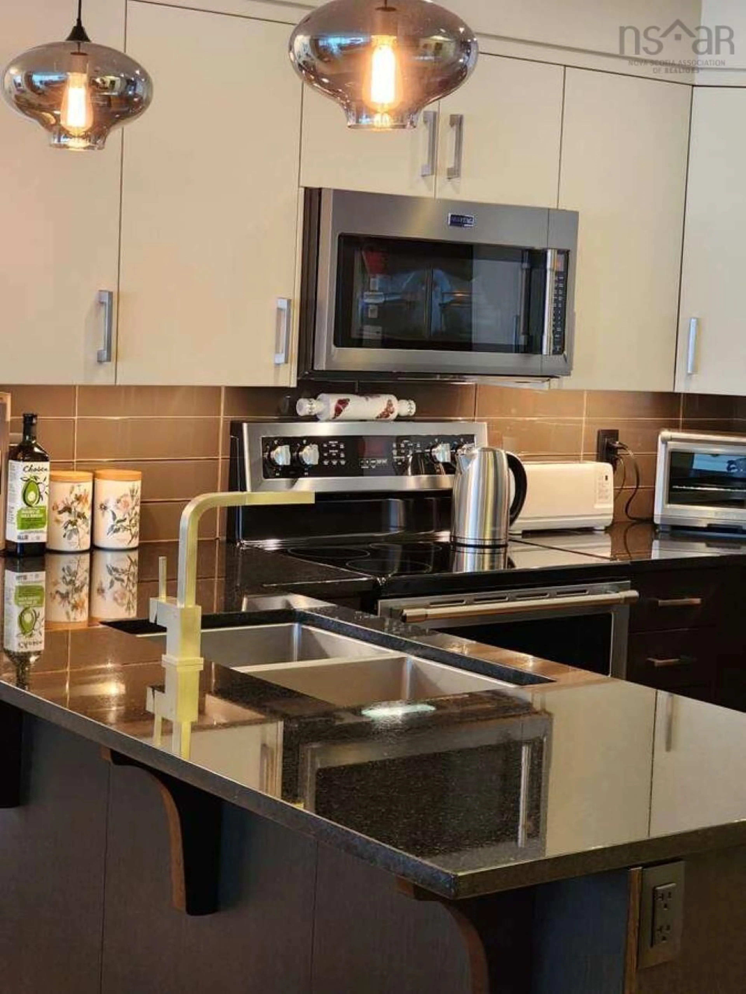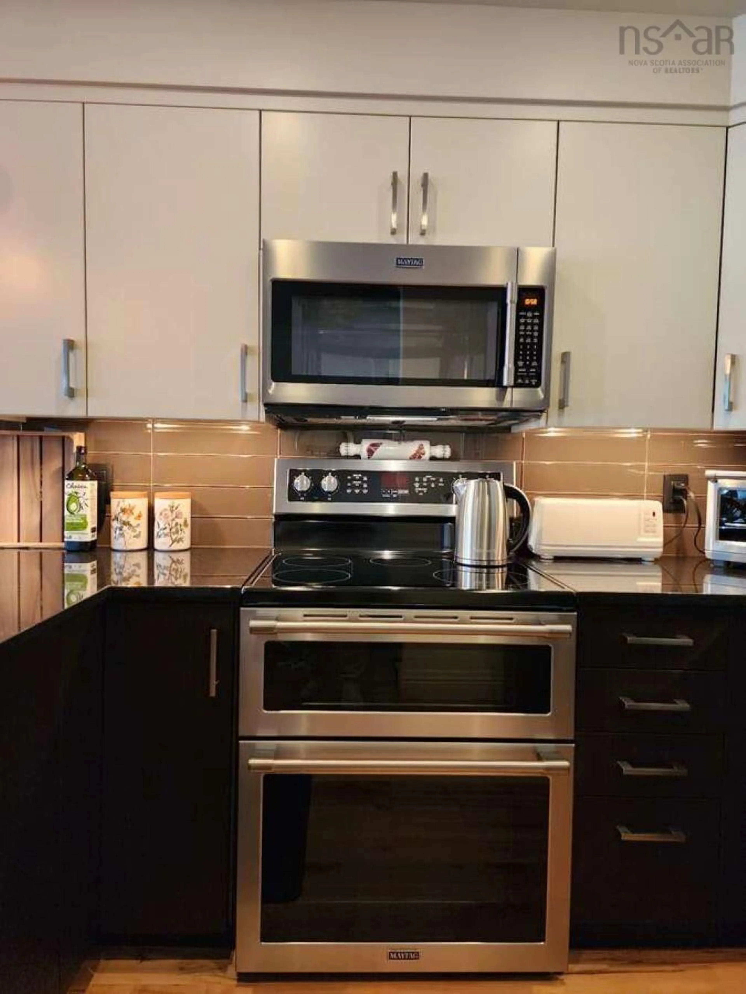1445 South Park St #1207, Halifax, Nova Scotia B3J 0B6
Contact us about this property
Highlights
Estimated valueThis is the price Wahi expects this property to sell for.
The calculation is powered by our Instant Home Value Estimate, which uses current market and property price trends to estimate your home’s value with a 90% accuracy rate.Not available
Price/Sqft$597/sqft
Monthly cost
Open Calculator
Description
For more information, please click the "More Information" button. Welcome to Suite 1207 at The Trillium! This well-managed building is both a worthy investment for either your portfolio, your home, or both. Enjoy a view of the water from your bed where you can see cruise ships, sailboats, and gulls soar, as well as a view of Southeastern Halifax and McNabs Island. The entire suite has been updated since its original build with airy and light-colored hickory floors throughout. The kitchen has ample drawers and storage with a new double convection oven, convection microwave, and matching water and ice-dispensing fridge. There are ample modern, glimmering black granite counters, a subway-tiled backsplash, under-mount lighting, and room for three large stools, accommodating the utmost convenience in the kitchen. The kitchen overlooks a huge living room with endless possibilities for many layouts. The 9 to 10 ft ceilings offer endless pot lights, spot lighting, a tray ceiling, cornice moldings. A massive built-in fireplace mantle and hearth creates an enjoyable ambiance year-round. The traditional layout of approximately 1400 square feet features an in-suite laundry room and two oversized bedrooms with tray ceilings and closet organizers in each. The master suite has a large walk-in closet complete with 9 large built-in drawers, shelving, and a distinctive custom ensuite bathroom with walnut and marble detailing. The secondary bedroom is large enough to be used as a bedroom and office simultaneously or as a family room. The Trillium offers a guest suite to the guests of residents at a nominal price. The second bedroom offers primarily city views and a glimpse of the Halifax Harbour. It has built-in shelving for a cozy multipurpose room for whatever purpose you choose for it. The entire suite has floor-to-ceiling windows and it sits in between the building's two concrete fire escapes—a unique feature offering a quiet home.
Property Details
Interior
Features
Main Floor Floor
Living Room
20'1 x 26'10Bedroom
11'3 x 19'5Bath 1
6'2 x 9'5Ensuite Bath 1
10'11 x 6'2Exterior
Features
Condo Details
Inclusions
Property History
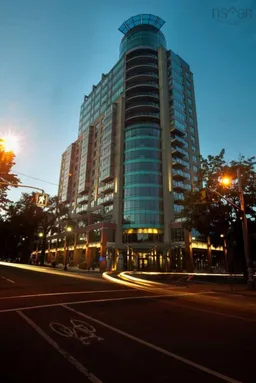 47
47