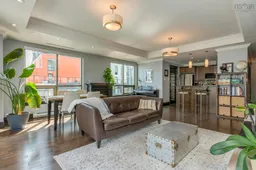Sold 223 days ago
1445 South Park St #1105, Halifax, Nova Scotia B3J 0B6
In the same building:
-
•
•
•
•
Sold for $···,···
•
•
•
•
Contact us about this property
Highlights
Sold since
Login to viewEstimated valueThis is the price Wahi expects this property to sell for.
The calculation is powered by our Instant Home Value Estimate, which uses current market and property price trends to estimate your home’s value with a 90% accuracy rate.Login to view
Price/SqftLogin to view
Monthly cost
Open Calculator
Description
Signup or login to view
Property Details
Signup or login to view
Interior
Signup or login to view
Features
Heating: Baseboard, Forced Air
Exterior
Signup or login to view
Features
Patio: Deck, Patio
Balcony: Deck, Patio
Pool: Above Ground
Parking
Garage spaces -
Garage type -
Total parking spaces 1
Condo Details
Signup or login to view
Property History
Jul 9, 2025
Sold
$•••,•••
Stayed 12 days on market 46Listing by nsar®
46Listing by nsar®
 46
46Property listed by Royal LePage Atlantic, Brokerage

Interested in this property?Get in touch to get the inside scoop.


