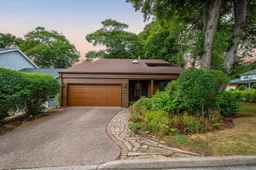Welcome to 5905 Bilton Lane, a unique architectural gem located in the heart of the South End. This stunning property boasts a cedar exterior with beautiful lanscaping and over 3,000 square feet of finished living space on a quiet corner lot. The main level offers a spacious and versatile layout, including a family room, living room, den, and a recently updated custom kitchen and pot filler. Upstairs, you’ll find a generously sized primary bedroom with an ensuite bath featuring a custom shower, along with a second-level patio. The upper floor also includes another bedroom with a private office space, a third bedroom, and a main bath. The basement features a large rec room with built-in mirrors, perfect for a gym or studio, and additional open space ready to be customized to suit your needs. Recent updates include a brand-new kitchen, fresh stairs, new flooring throughout, fresh paint, and a new heat pump. Just minutes from the Atlantic Ocean, Point Pleasant Park, schools, and all local amenities, this property is a must-see. Don’t miss out on this exceptional opportunity!
Inclusions: Range, Washer, Refrigerator
 37
37


