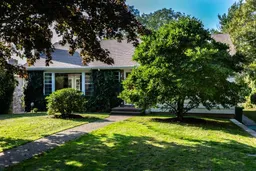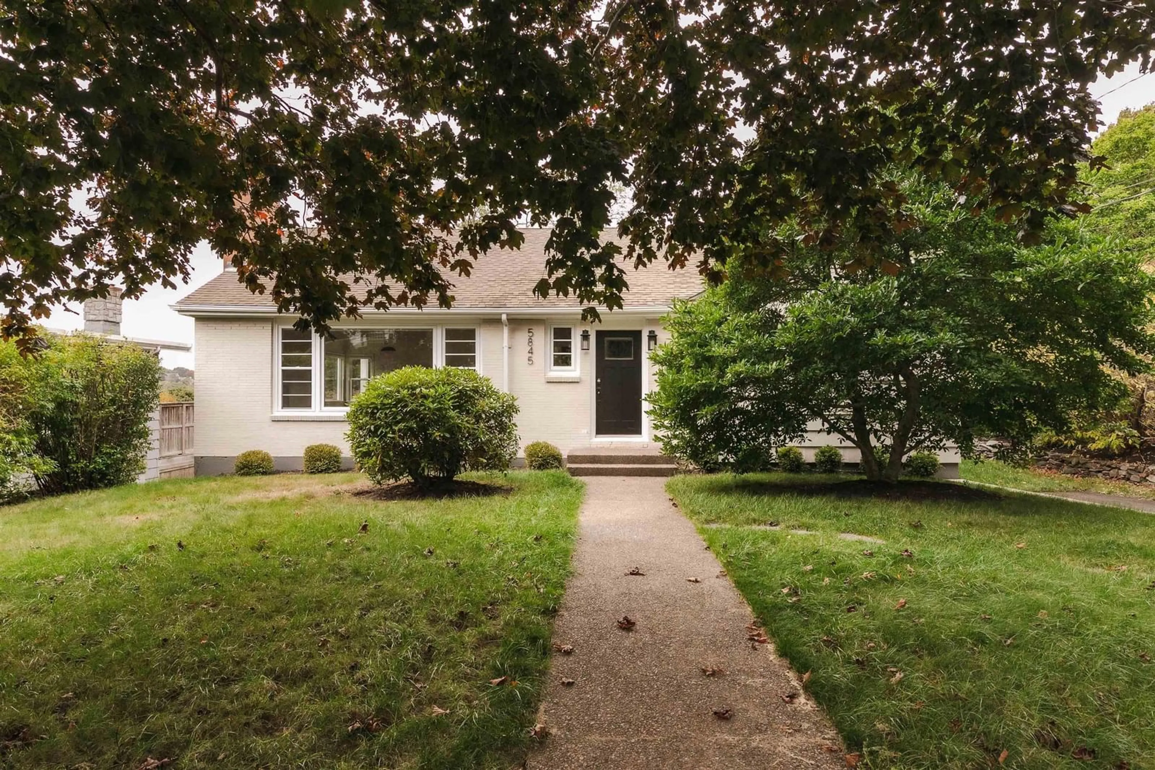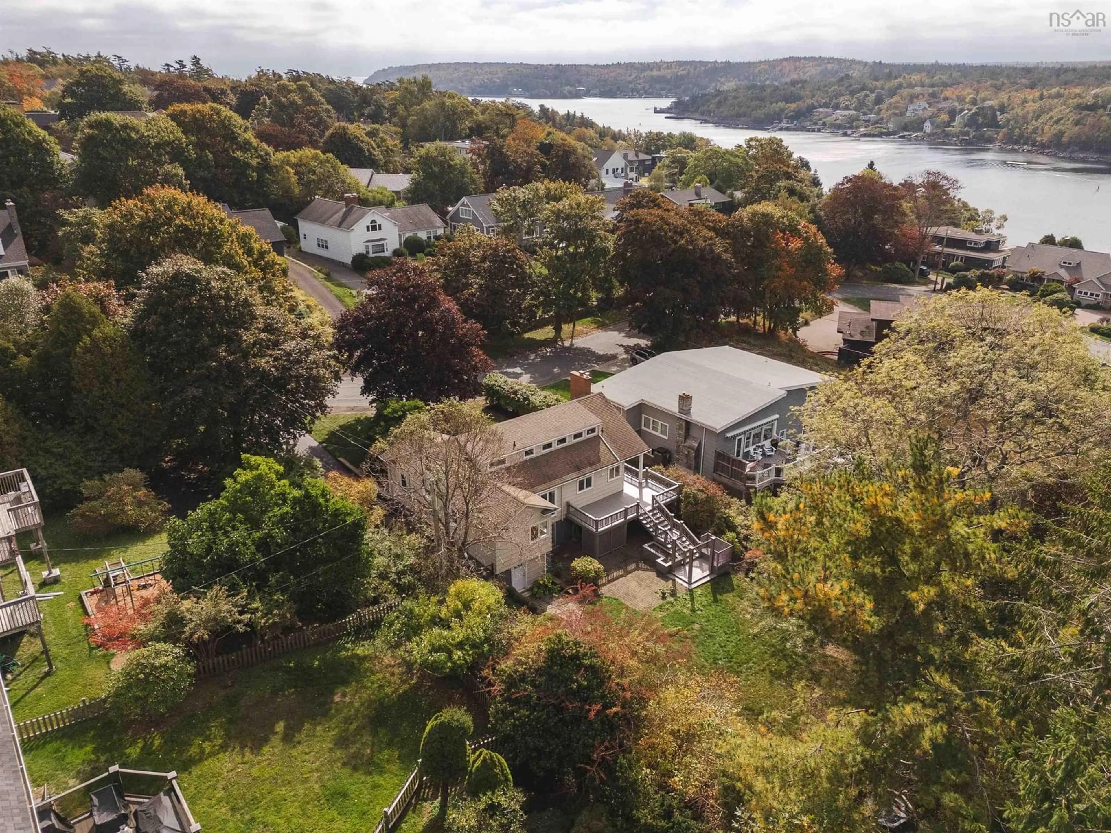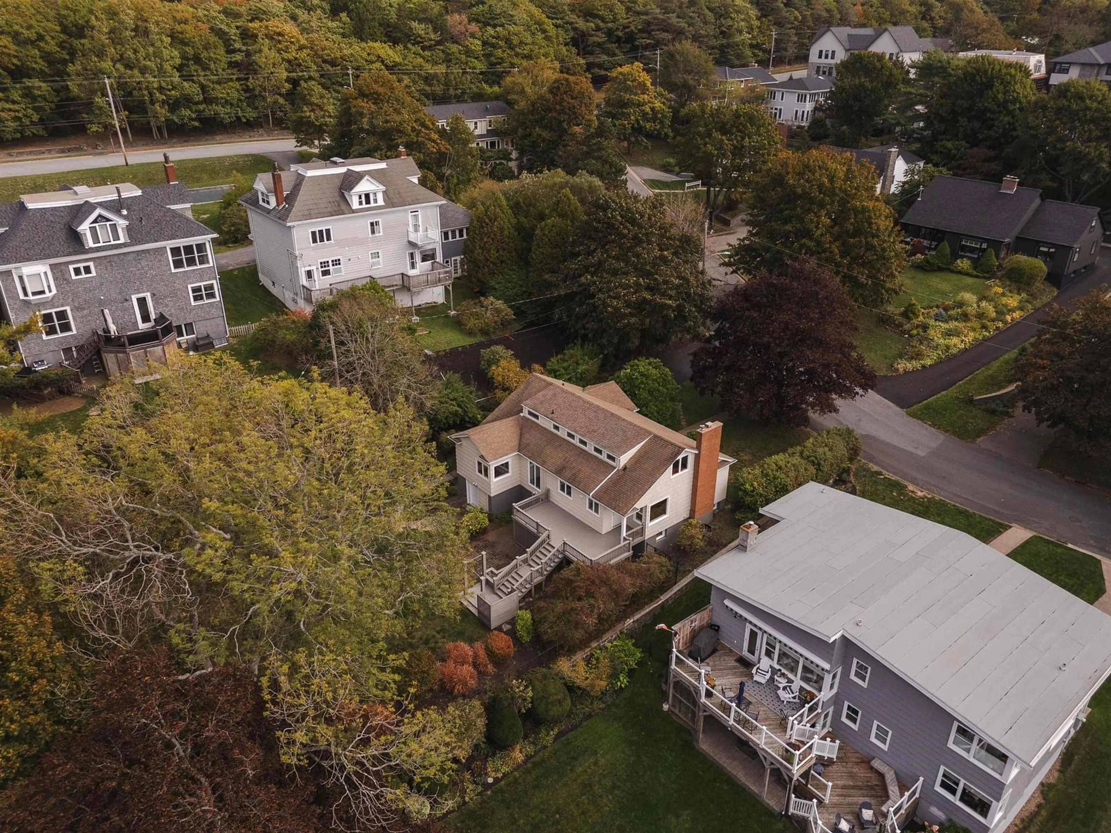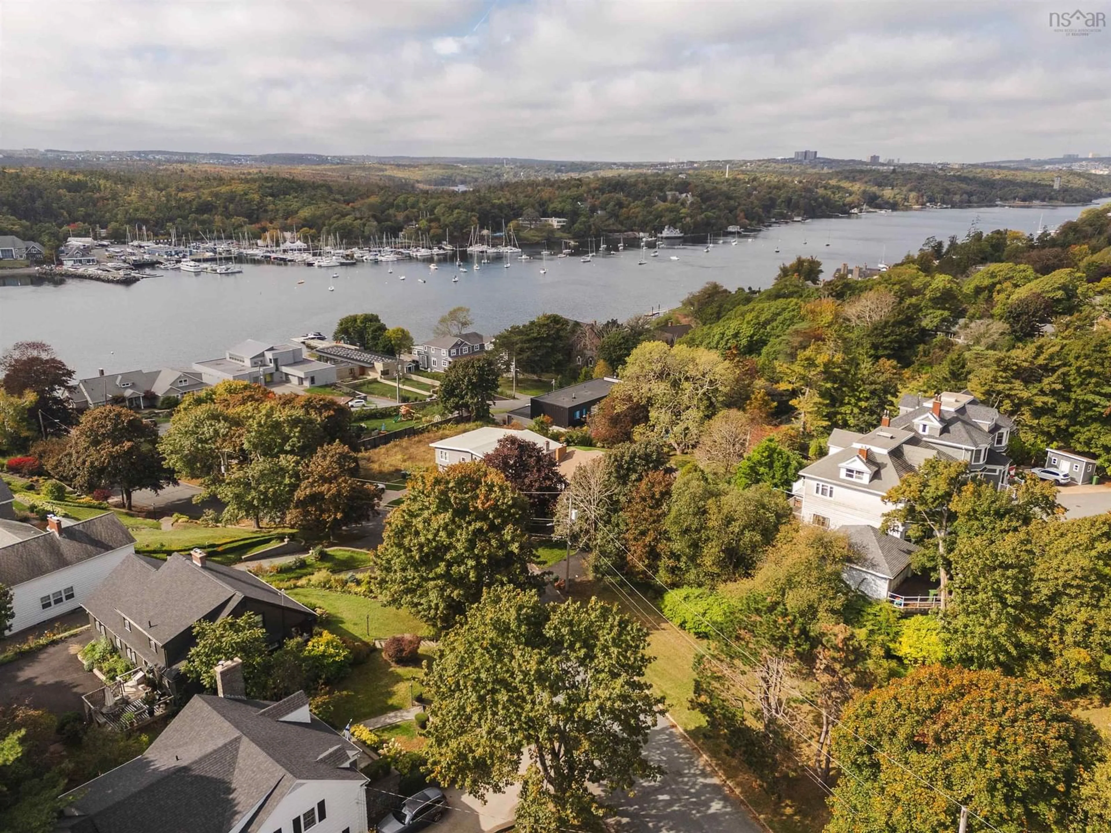5845 Inglewood Dr, Halifax, Nova Scotia B3H 1B2
Contact us about this property
Highlights
Estimated valueThis is the price Wahi expects this property to sell for.
The calculation is powered by our Instant Home Value Estimate, which uses current market and property price trends to estimate your home’s value with a 90% accuracy rate.Not available
Price/Sqft$543/sqft
Monthly cost
Open Calculator
Description
A rare opportunity to live on coveted Inglewood Drive in Halifax’s deep South End. This move-in-ready 1.5 storey home sits on an oversized 12,347 sq. ft. ER-3 lot—nearly double the typical size—and offers beautiful Northwest Arm views, abundant natural light, and exceptional privacy. Tucked away on a peaceful cul-de-sac bordering Point Pleasant Park, the setting provides a unique blend of tranquility and convenience in one of the city’s most prestigious neighbourhoods. Inside, the home seamlessly blends timeless character with thoughtful modern updates. Recent improvements include full interior and exterior professional painting, refinished hardwood floors, refreshed bathrooms, a brand-new kitchen with high-end LG appliances, a new HE furnace, and updated fixtures throughout. With 4 bedrooms and 3 full baths, the layout is ideal for main-floor living. The primary bedroom and a full bath are located on the main level, along with a bright living room featuring a cozy propane fireplace, a formal dining room, and a charming breakfast nook off the new kitchen. Large windows and direct access to the back deck showcase serene treetop views and lovely sunset light. The second floor offers a generous bedroom with beautiful views, a full bath, and an additional bedroom, perfect for family or guests. The lower level, with two walkout entrances, adds exceptional versatility, featuring a welcoming rec room, flexible multi-use spaces, and a spa-like bathroom retreat. Enter through a private relaxation lounge to a luxurious bath with tiled shower and custom sauna. Outdoors, unwind on the expansive back deck or enjoy the level, fenced, and tree-lined yard—an oasis rarely found in the South End. Just minutes to downtown Halifax and within walking distance to top schools (Grammar, SMU, DAL), hospitals, the waterfront, and Point Pleasant Park, this exceptional property offers a rare blend of space, setting, and South End prestige.
Property Details
Interior
Features
Lower Level Floor
OTHER
13'3 x 9'2Storage
12' x 3'3Rec Room
29'3 x 15'9Bath 3
10'2 x 8'4Property History
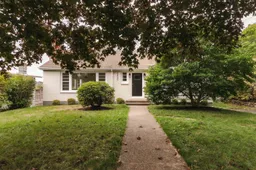 47
47