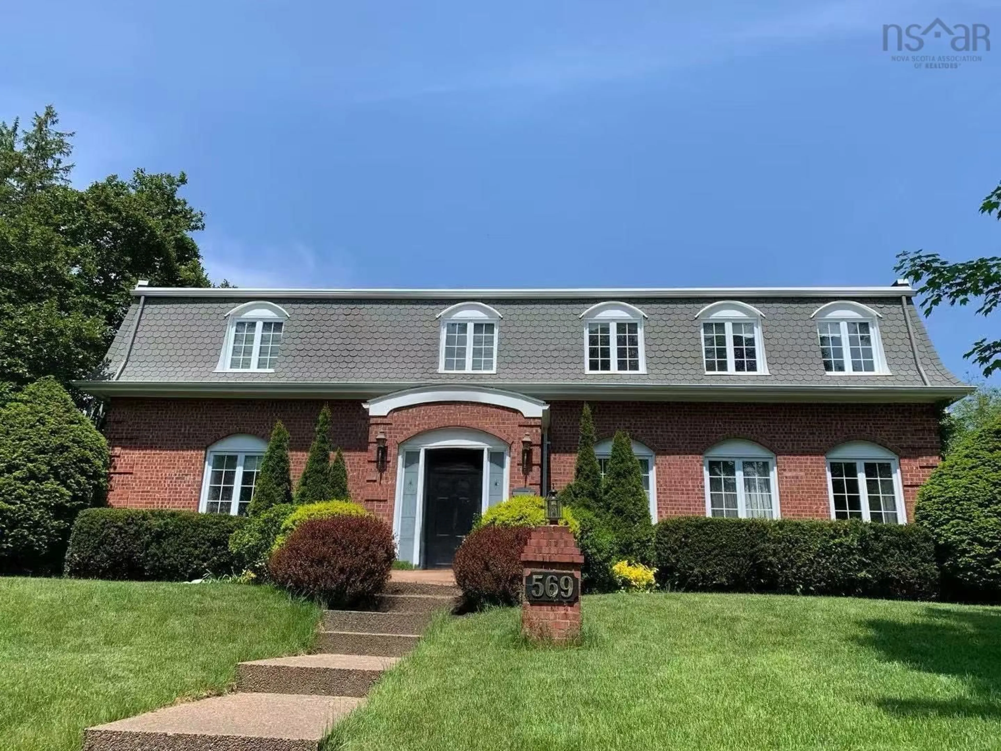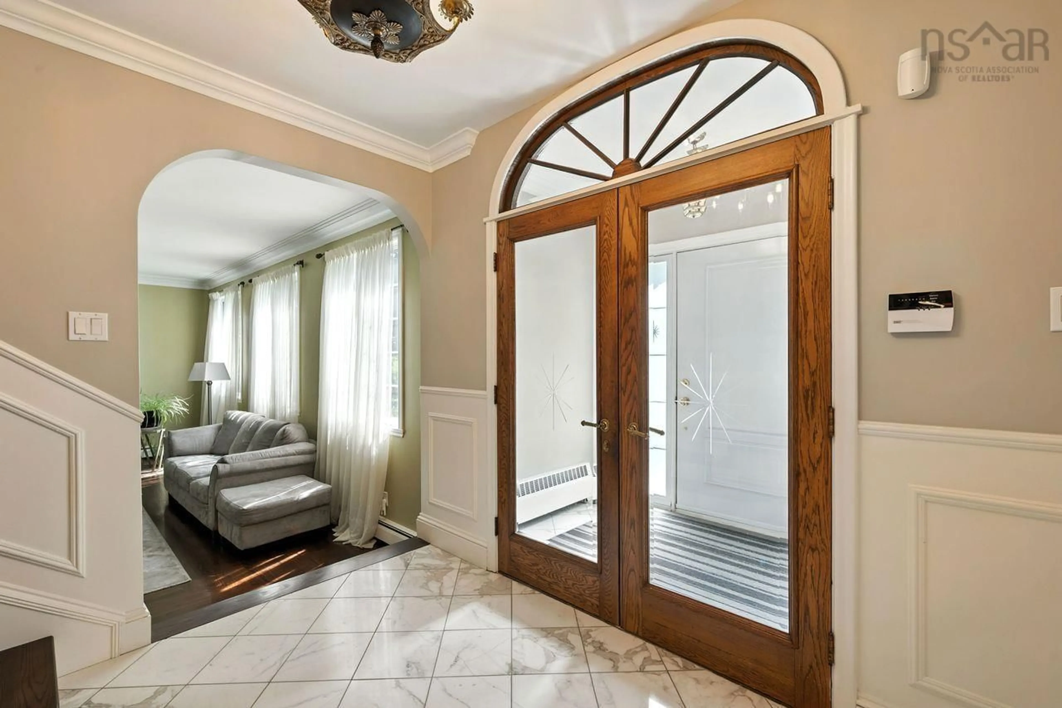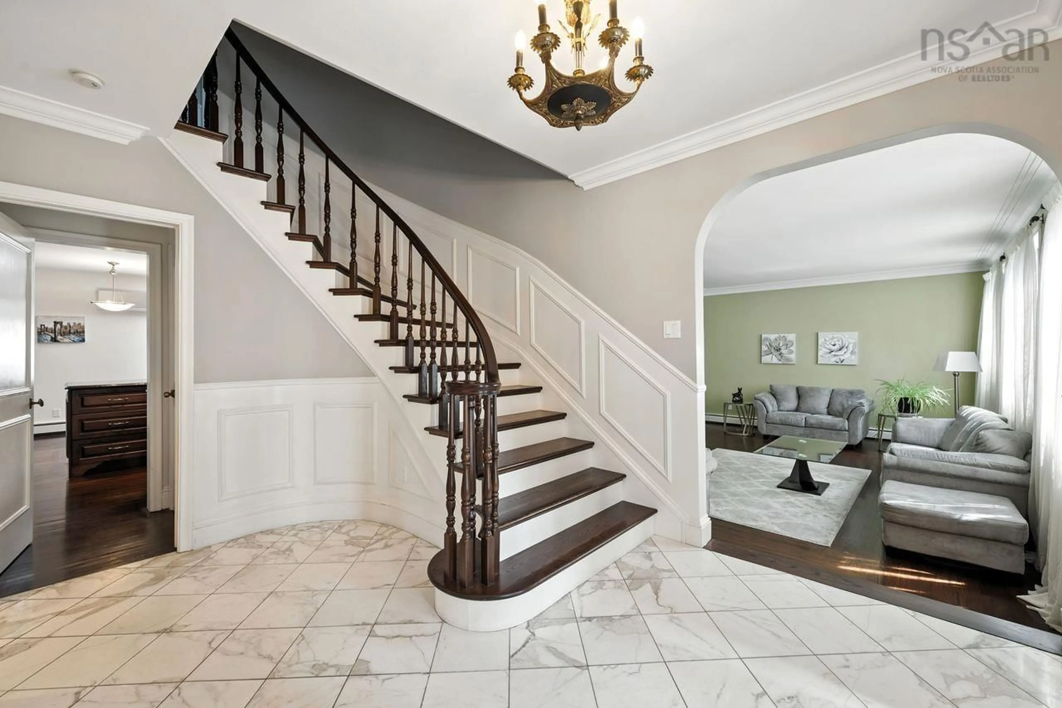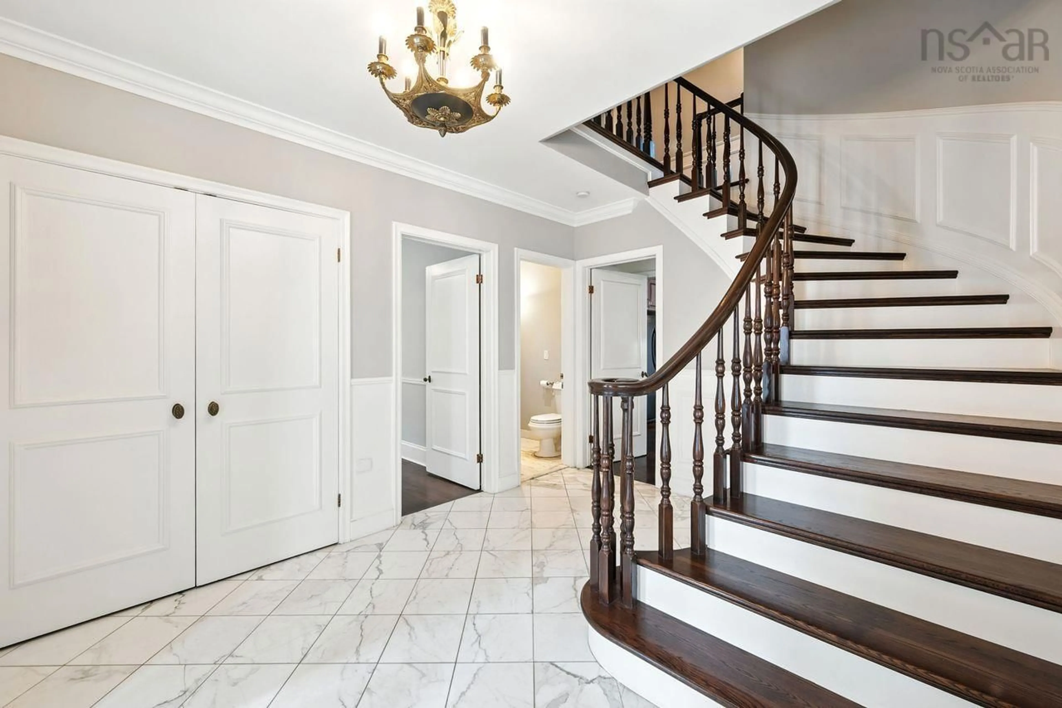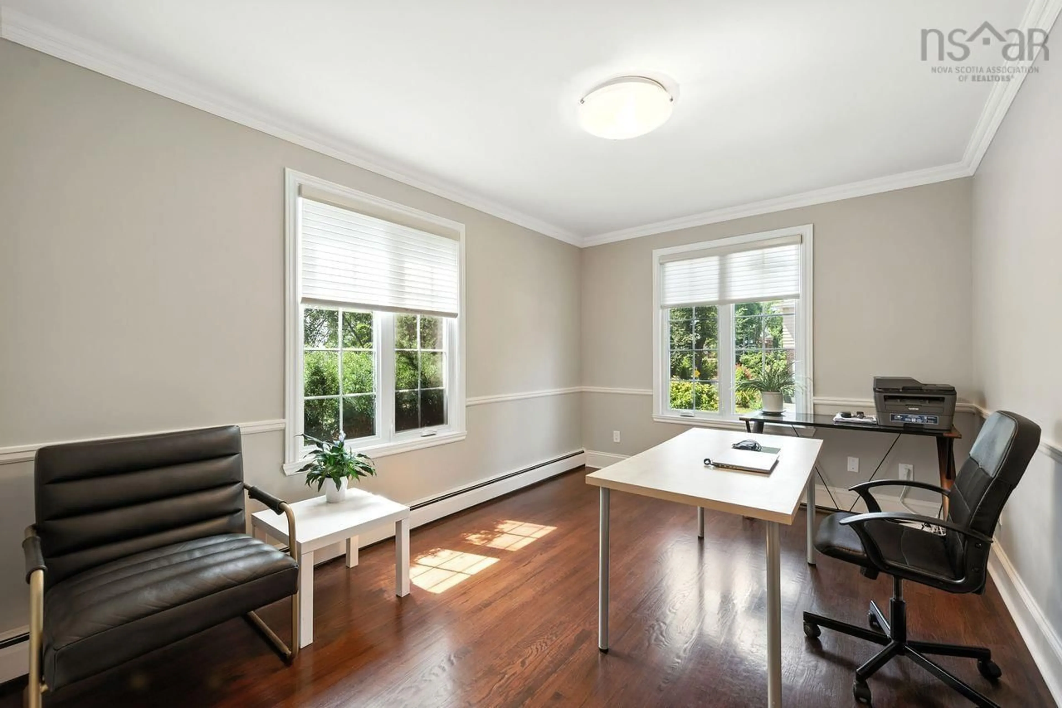569 Francklyn St, Halifax, Nova Scotia B3H 3B3
Contact us about this property
Highlights
Estimated valueThis is the price Wahi expects this property to sell for.
The calculation is powered by our Instant Home Value Estimate, which uses current market and property price trends to estimate your home’s value with a 90% accuracy rate.Not available
Price/Sqft$547/sqft
Monthly cost
Open Calculator
Description
A stunning 4-bedroom with 4-bath, 3,650 sqft home in Halifax's prestigious South End.From the grand marble foyer and spiral staircase to the elegant living and dining spaces with soaring ceilings and dark hardwood floors, every detail exudes sophistication.The chef's kitchen is a showstopper, featuring granite countertops, premium appliances, a five-burner gas cooktop, mosaic tile, accent lighting, and a striking circular skylight. Adjacent is a cozy family room with a marble-accented wood-burning fireplace. Upstairs, the luxurious primary suite boasts a spacious walk-in closet and spa-like ensuite. Three additional bedrooms and a second full bath complete the upper level. The main floor also includes a private office, powder room, mudroom, and access to a double garage. Enjoy a beautifully landscaped backyard and unbeatable location .Recent upgrades: propane heating (2018), lawn rebuild (2021), basement reno (2023), partial roof replacement (2023), garage reno and interior repaint (2025).
Property Details
Interior
Features
2nd Level Floor
Bedroom
11.6 x 8.9Bath 3
15 x 4.11Primary Bedroom
17.1 x 15.10Ensuite Bath 1
17 x 6.7Exterior
Features
Parking
Garage spaces 2
Garage type -
Other parking spaces 2
Total parking spaces 4
Property History
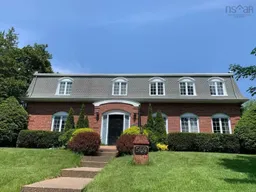 41
41
