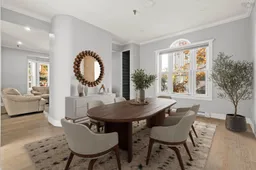Welcome to 5686 Victoria Rd, Unit 3—an exquisite top floor unit in a 3 unit building located in the sought-after South End of Halifax. Surrounded by character homes & majestic trees, this property is a rare find, enjoying long-term owner-occupied units. Although it resembles many of the surrounding character homes, this building is just 41 years old & features amenities like its underground parking garage & private garbage facilities. Step inside to discover a bright, spacious unit completely renovated in 2020, boasting engineered hardwood flooring, new trim & doors, recessed lighting, modern fixtures, & fresh professional painting (2025). Entering the foyer, you'll find a coat closet & a convenient 2pc bath. To your left is the grand living room, showcasing a marble surround wood-burning fireplace (recently cleaned by the condo corporation & ready for winter) & an alcove window framing picturesque street views. Next, you'll find a generous formal dining room, & to the right, the remodelled kitchen features updated appliances, quartz countertops, modern tiled floors, custom cabinetry, & a dedicated pantry area with a sunny breakfast nook illuminated by a skylight. As you walk down the light-flooded hallway you will find 3 extra closets with built-in shelving, utility room, door to the back stairwell leading to the building's private courtyard, in-unit laundry, & access to your covered balcony. The primary bedrm features an alcove window overlooking the courtyard, & both bedrms are well-sized & equipped with large closets. A standout feature of this unit is the stunning 4pc main bathrm, boasting a freestanding soaker tub, modern fixtures, & a beautifully tiled shower with a glass door. Enjoy convenient living just moments from downtown, grocery stores, cafés, restaurants, universities, & hospitals, all while enjoying the peace & tranquility this exceptional home has to offer. Vacant and ready for new owners. Be sure to check out the Virtual Tour.
Inclusions: Stove, Dishwasher, Range Hood, Refrigerator
 44Listing by nsar®
44Listing by nsar® 44
44


