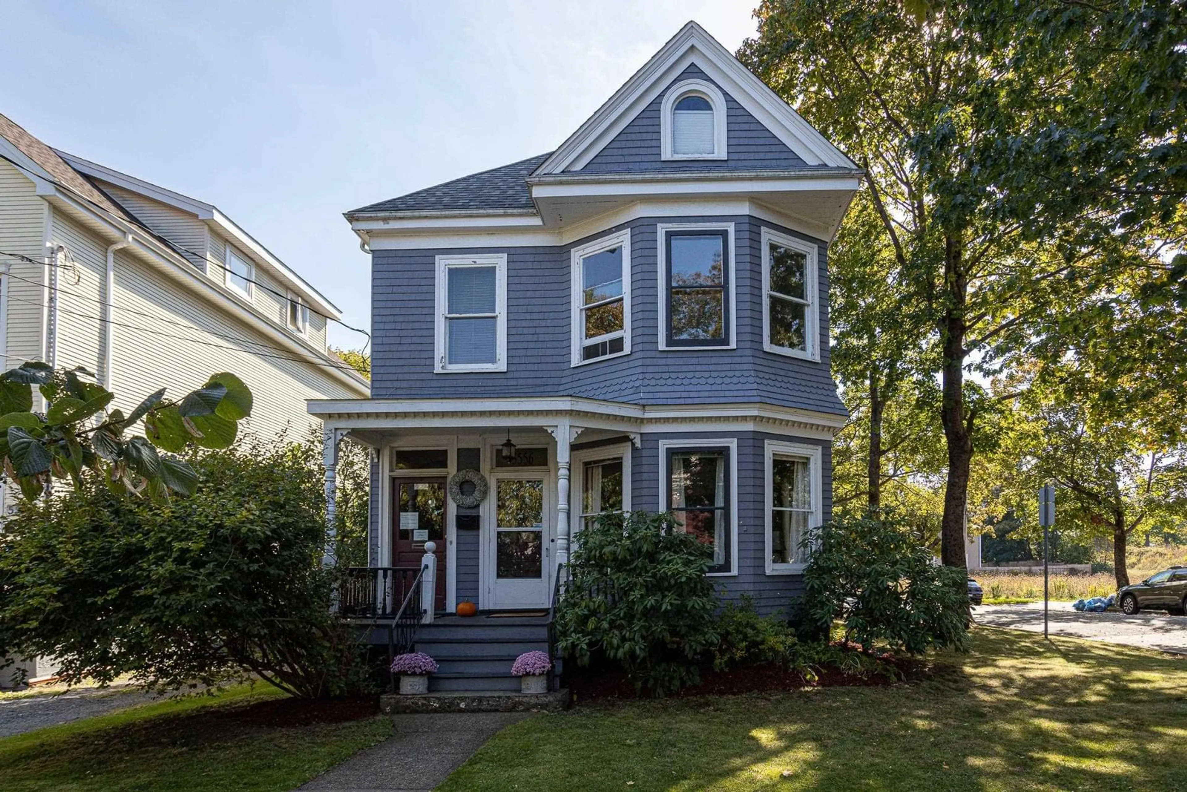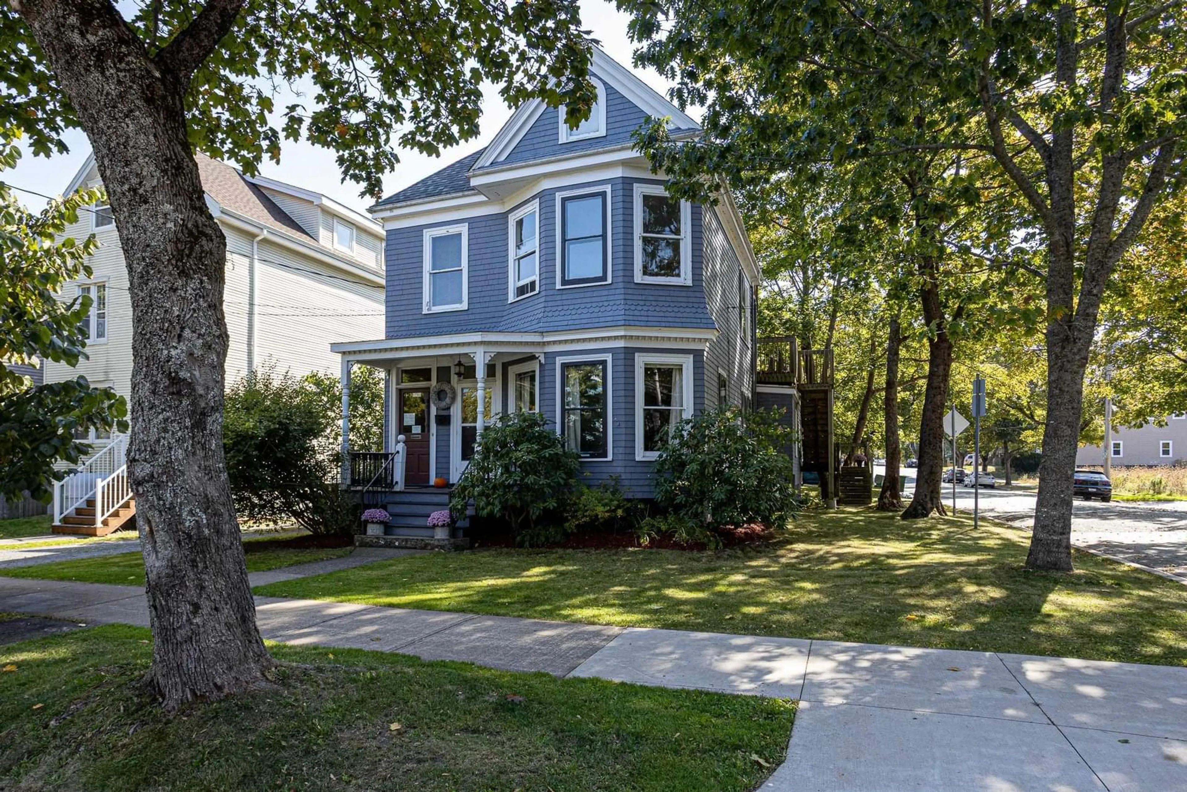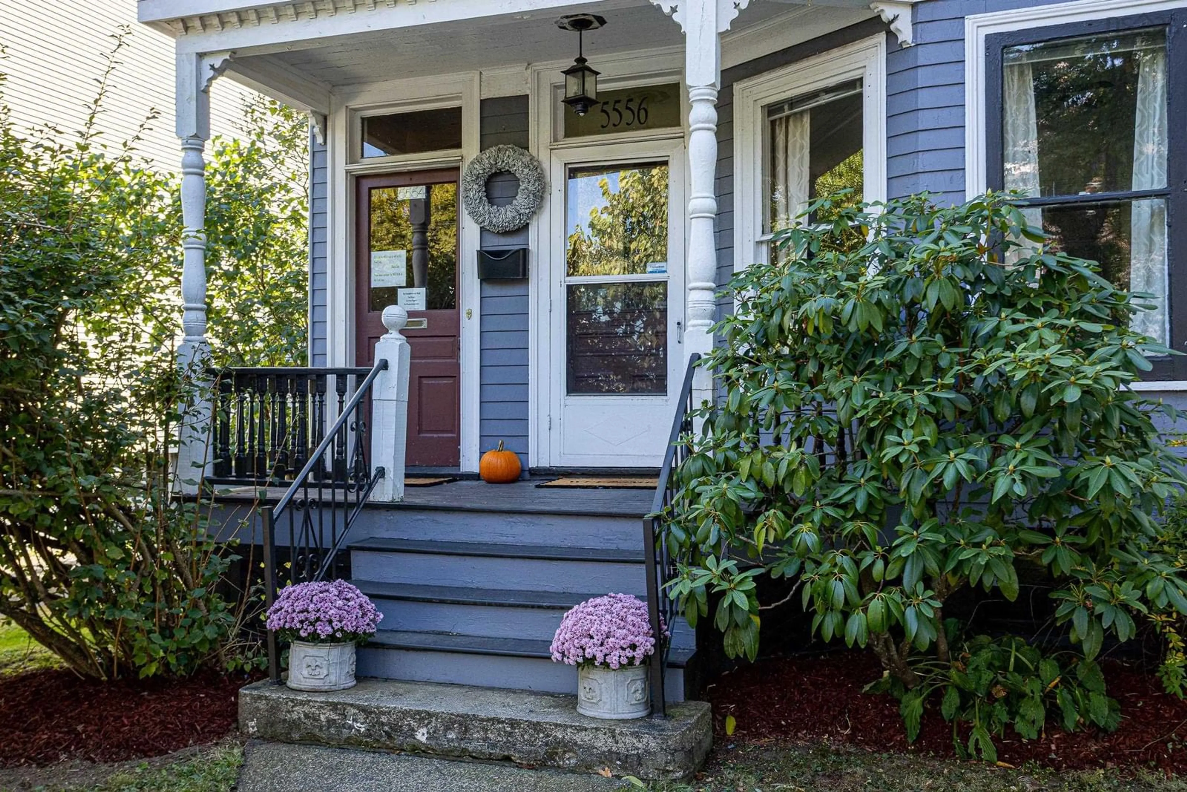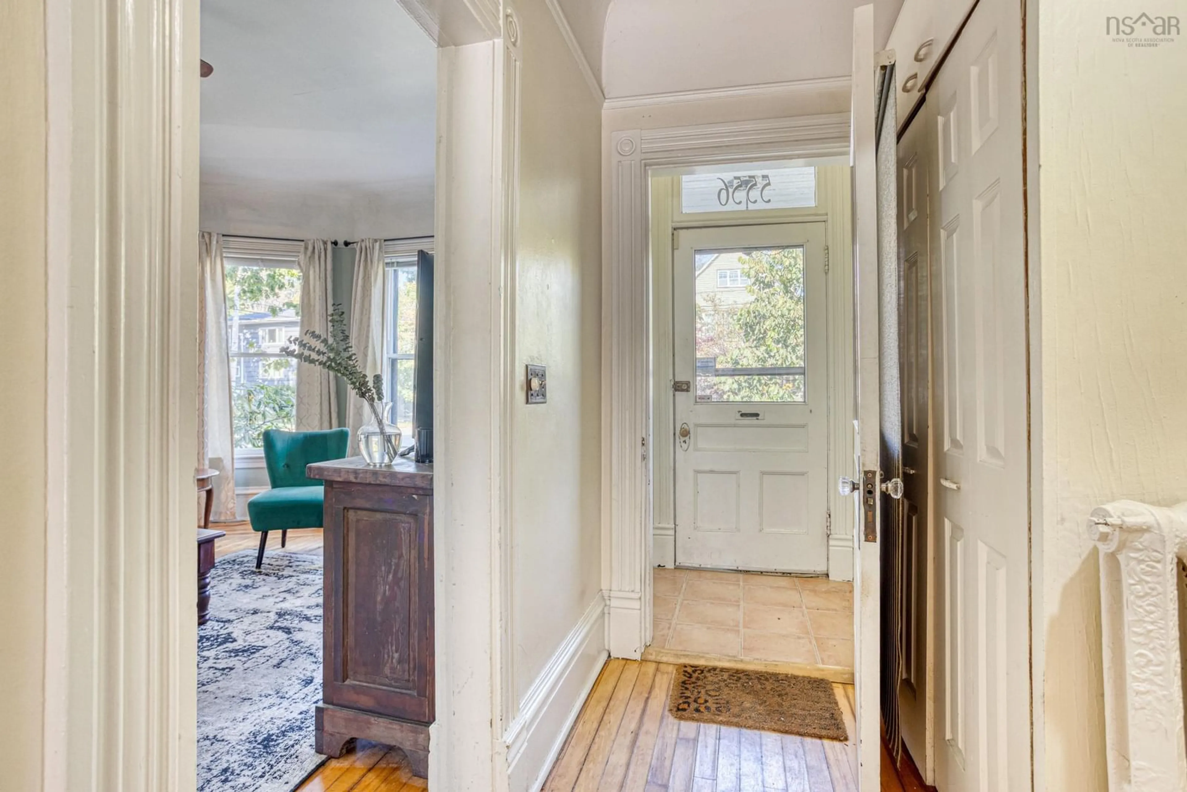5554- 5556 Atlantic St, Halifax, Nova Scotia B3H 1G4
Contact us about this property
Highlights
Estimated valueThis is the price Wahi expects this property to sell for.
The calculation is powered by our Instant Home Value Estimate, which uses current market and property price trends to estimate your home’s value with a 90% accuracy rate.Not available
Price/Sqft-
Monthly cost
Open Calculator
Description
Welcome to this fabulous triplex in the heart of Deep Southend Halifax peninsula! Ideally located minutes from Point Pleasant Park (18 hectares of Halifax Harbour), Saint Mary's University, The Sacred Heart, HGS.. Easy walking distance to CBD, Dalhousie, NSCAD and hospitals. The main floor is a gracious Edwardian two-bedroom unit consisting of spacious living room with sliding wooden doors opening to a separate dining room with gas fireplace. Lovely hardwood floors, cove moldings, beautiful natural light throughout. spacious eat-in kitchen opening to private deck with access to parking area. Smart updated efficient 3-piece bath with new window, access to lower-level laundry for this unit only, hot water furnace 2012 and inside oil tank 2016 for main unit. The space could easily be developed for greater space for main unit or possible 4th unit with exterior access from the present back window area. There is a lovely interior hardwood staircase to the upper two apartments. Welcome to the upper missile unit, a spacious unit with a sunny living room and cove mouldings! This unit is carpeted with lovely tile in the kitchen. There is a large bedroom and a smaller one or home office. This unit's bath (3 pc + water closet) facilities have been professionally renovated with new window. There is a smaller eat-in kitchen, bright & sunny for that morning tea. opening to the most wonderful large, private second floor deck set amongst the mature trees! Ideal place to escape from the world. There is exterior access from this upper unit and to tenant parking at the back. To top it off... welcome to The Treehouse! A spacious funky bedsitting room set amongst the treetops, with raised sleeping area and loads of storage underneath. Well designed with open kitchen area, carpeted throughout with cathedral ceiling and ceiling fan. The efficient kitchen area opens to exterior backstairs and small sitting area, great for that morning tea. Parking area at thew back is off MacLean Street.
Property Details
Interior
Features
Exterior
Features
Property History
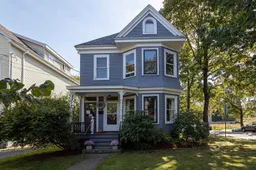 38
38
