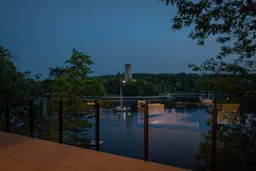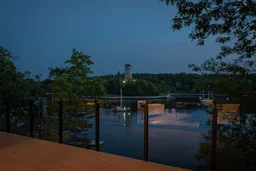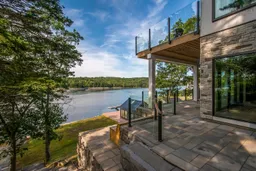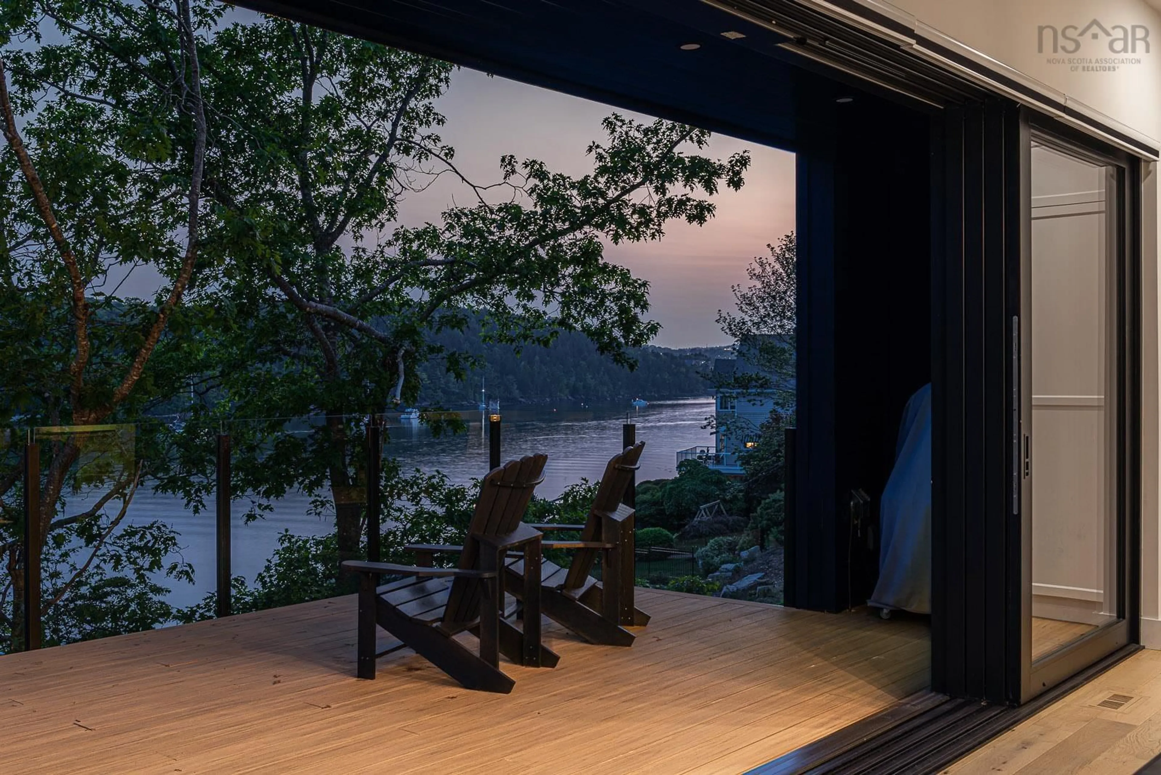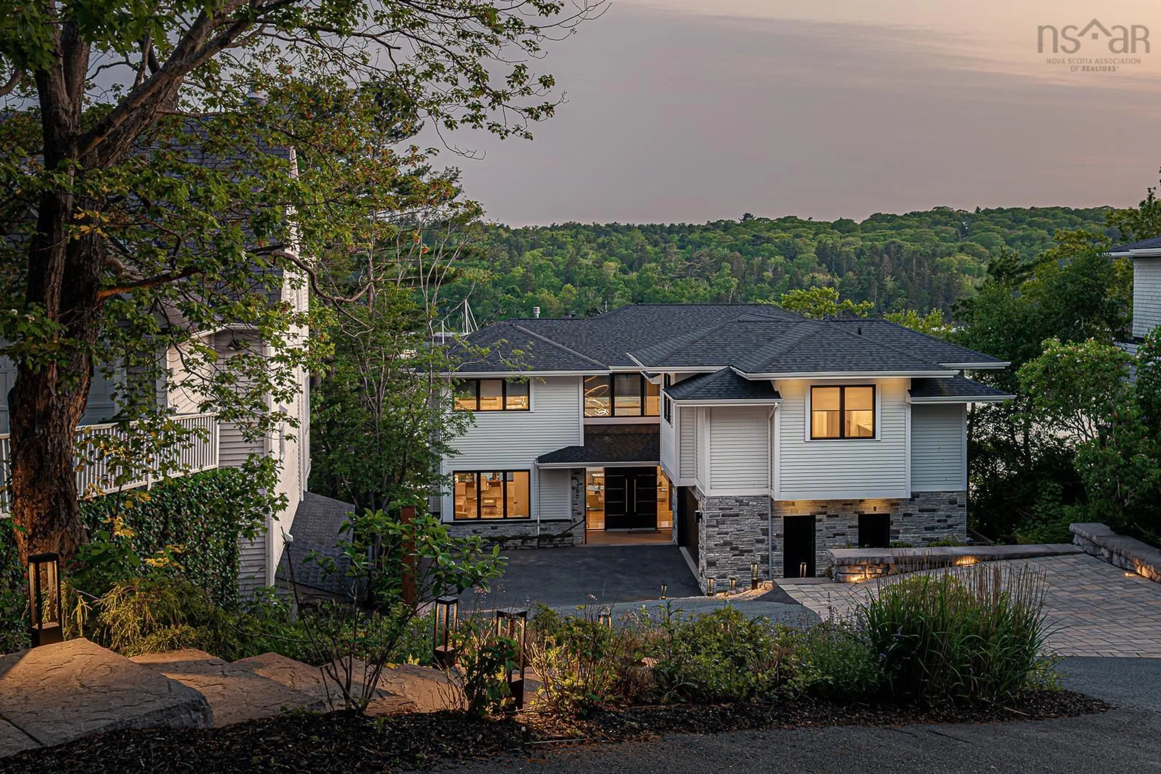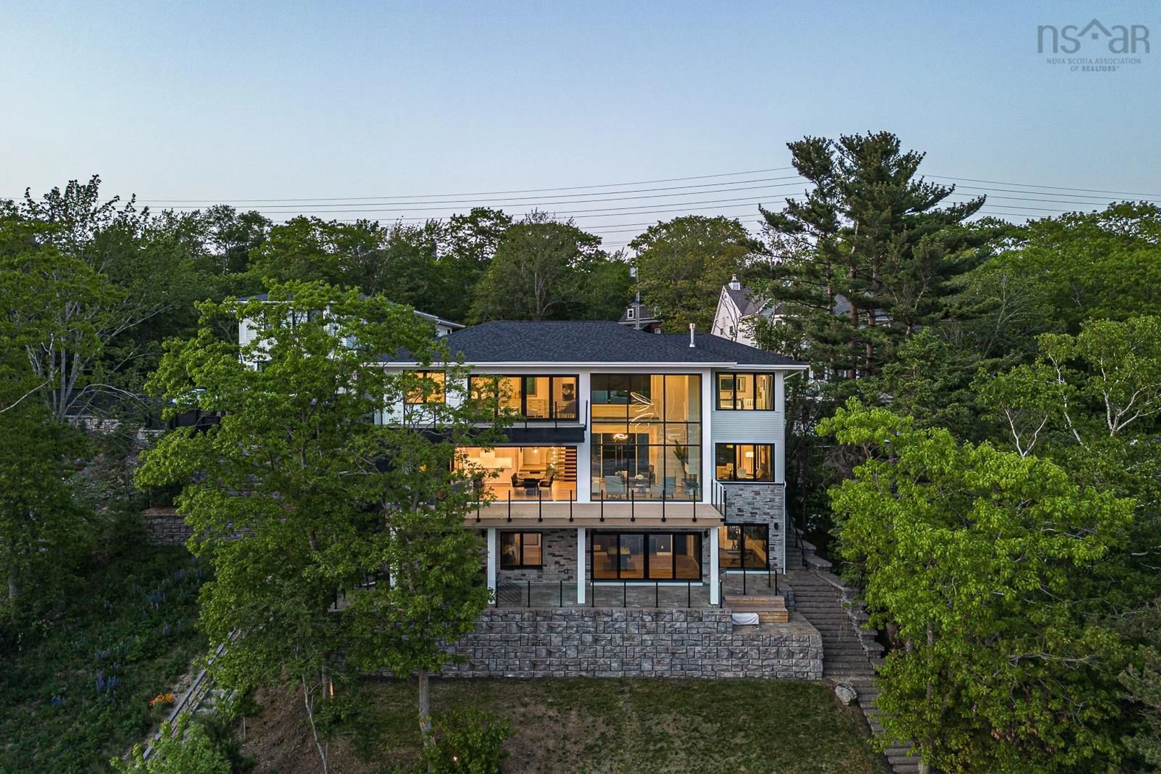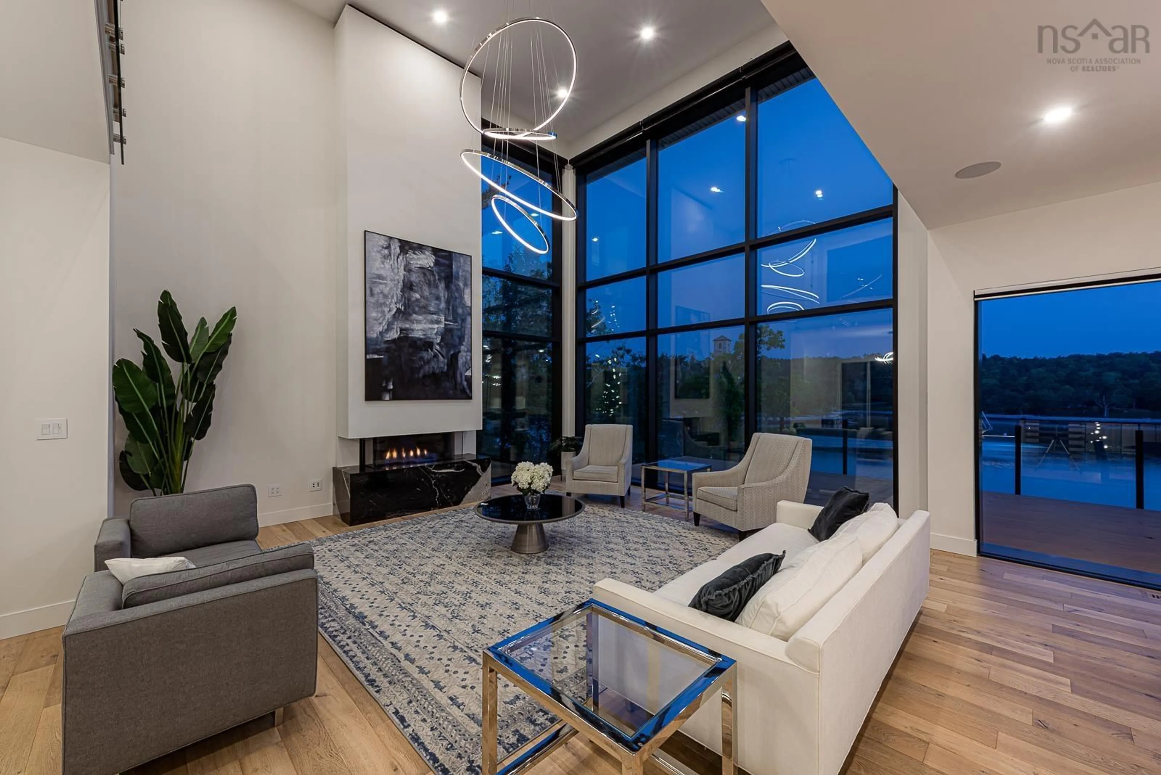1160 Rockcliffe St, Halifax, Nova Scotia B3H 3Y6
Contact us about this property
Highlights
Estimated valueThis is the price Wahi expects this property to sell for.
The calculation is powered by our Instant Home Value Estimate, which uses current market and property price trends to estimate your home’s value with a 90% accuracy rate.Not available
Price/Sqft$1,012/sqft
Monthly cost
Open Calculator
Description
Nestled along the pristine oceanfront of the Northwest Arm, the crown jewel of Halifax, 1160 Rockcliffe Street presents an extraordinary opportunity to own a newly custom-built 5921 sqft luxury estate. With sweeping panoramic vistas that include the iconic Dingle Tower, a state-of-the-art boathouse, & a rare pre-Confederation 9,892 sqft waterfront lot, this residence exudes grandeur at every turn. The main level unfolds with a vast, open-concept floor plan, featuring a gourmet kitchen with a Caesarstone breakfast bar that comfortably seats six, an elegant dining area, & a spacious living room with a contemporary propane fireplace. Expansive floor-to-ceiling windows & soaring ceilings capture breathtaking views, while stacking glass walls seamlessly connect the indoor spaces to a sprawling back deck, ideal for sophisticated entertaining. A striking, floor-to-ceiling wine display, an executive office, pantry, mudroom, & a refined half bath complete this level. Ascend to the second floor, where a luxurious 800 sqft suite awaits, offering a 5-piece marble ensuite, a generous walk-in closet, & a full-length private balcony with sweeping water views. Three additional well-appointed bedrooms, 2 full baths, & a dedicated laundry room provide comfort & elegance throughout. What sets this property apart from the rest is that it offers a walkout lower level with stunning ocean views, ideal as an in-law suite or entertainer's haven. The space features a sleek wet bar, bedroom, currently designed as a fitness room, full bathroom, & an open layout for a living room, dining area, games room or all of the above. Large glass windows & sliding doors lead to a vast outdoor patio with a hot tub pad, stone steps to your vast backyard, oceanside deck, & an air-conditioned boathouse. Set in one of Halifax’s most prestigious & historic locales, this home provides an unparalleled living experience. A virtual tour & detailed floor plans are available to explore.
Property Details
Interior
Features
2nd Level Floor
Bath 4
Bath 3
Bedroom
13'2 x 13'8Primary Bedroom
16'7 x 18'11Exterior
Features
Parking
Garage spaces 2
Garage type -
Other parking spaces 0
Total parking spaces 2
Property History
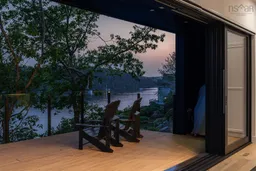 49
49