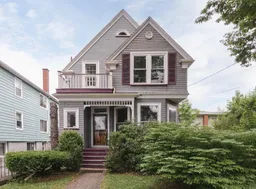Located in the heart of Halifax’s coveted South End, this exceptional two-storey home with a separate lower-level garden suite blends modern sensibility with timeless charm. The noted architect/owner’s extensive renovations incorporate current design and upgrades seamlessly into the home’s Victorian character. Set on a beautifully landscaped and private lot surrounded by mature trees, the property features an expansive south-facing sundeck and a fully fenced backyard. Inside, exquisite crown moulding, gleaming hardwood floors, high ceilings, and oversized updated windows create a bright and airy, elegant atmosphere. The welcoming foyer leads to a spacious living room with two stunning original fireplaces and large bay windows overlooking a quiet, tree-lined street. The charm continues into the adjoining large formal dining room with patio doors that open to the 240 sq ft South facing sundeck. The dining room connects effortlessly to the modern kitchen creating a sense of flow throughout. The patio doors off the kitchen lead to the rear deck and a backyard hideaway. Convenient powder room off the foyer, completes the main level. Upstairs, you'll find three generous bedrooms, one with fireplace mantle, a walk-in closet, a den with bonus upper balcony, along with a beautifully renovated 4-piece bath featuring a classic clawfoot tub and impressive marble-tiled flooring and walk-in shower. This property also boasts two walkout rear entrances, one from the lower level of the principal home and the second from the sizeable vacant private one-bedroom suite. Designed by the owner, this comfortable living space with 4-piece bath, plus den is ideal for extended family or supplemental income. Situated between Oakland Rd & South St, this property is just minutes from hospitals, Dalhousie, Saint Mary’s, downtown, & Point Pleasant Park. A rare opportunity to own a truly charming and versatile home in the city's most desirable neighbourhood.
Inclusions: Stove, Dishwasher, Dryer, Washer, Microwave, Refrigerator
 47Listing by nsar®
47Listing by nsar® 47
47


