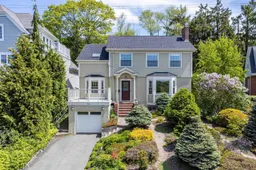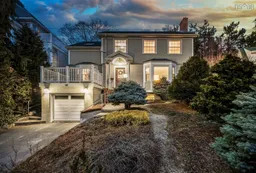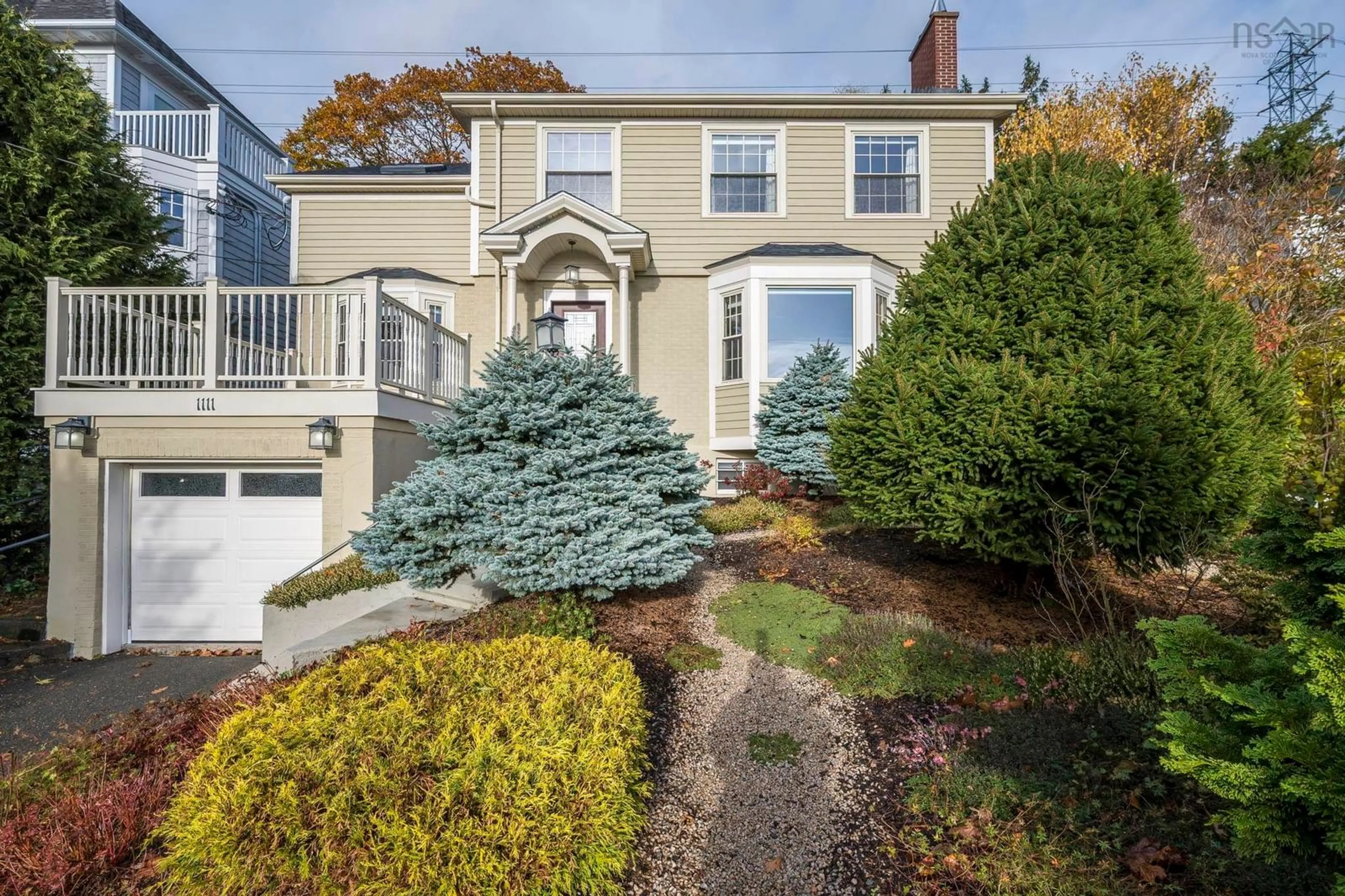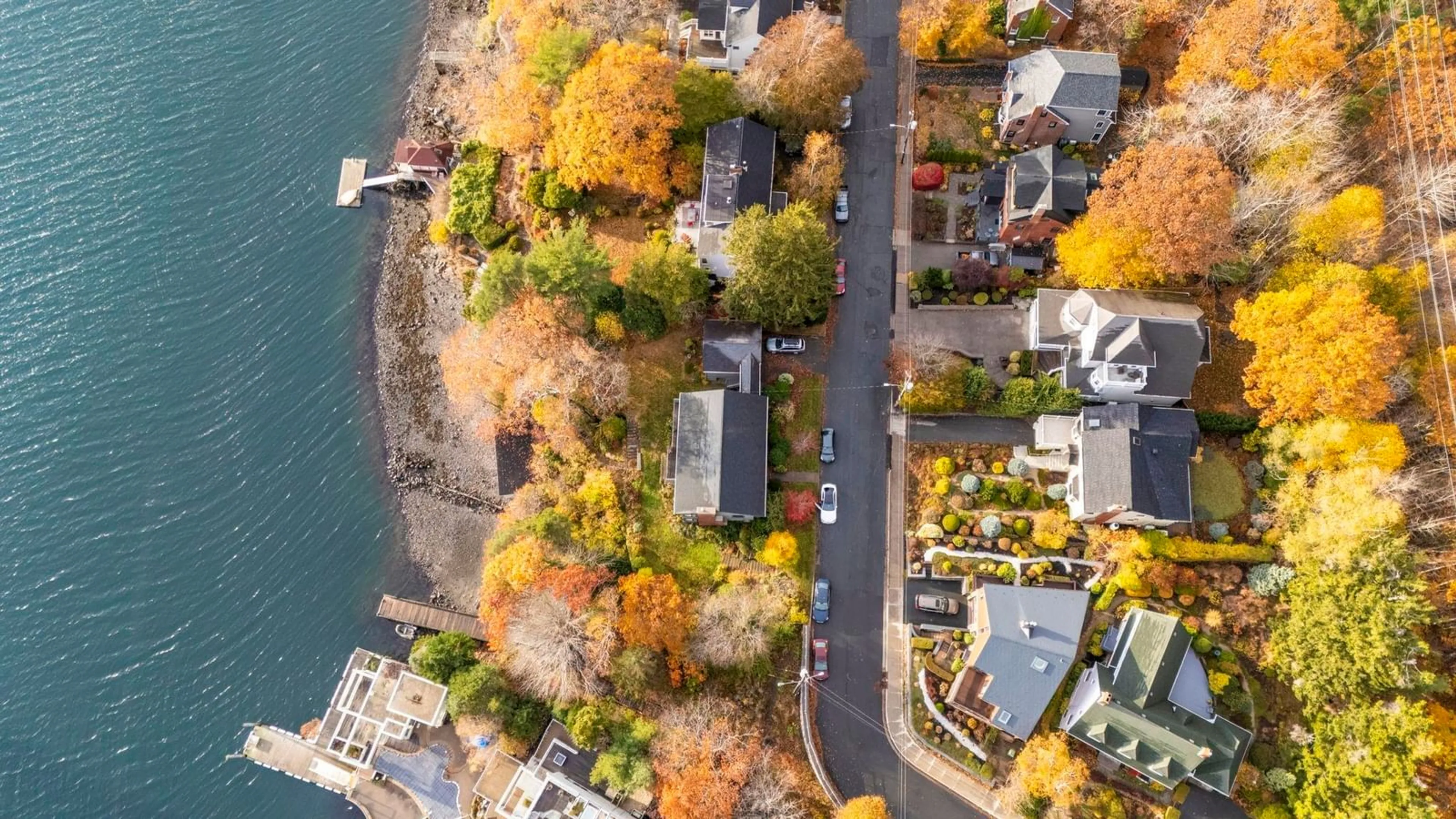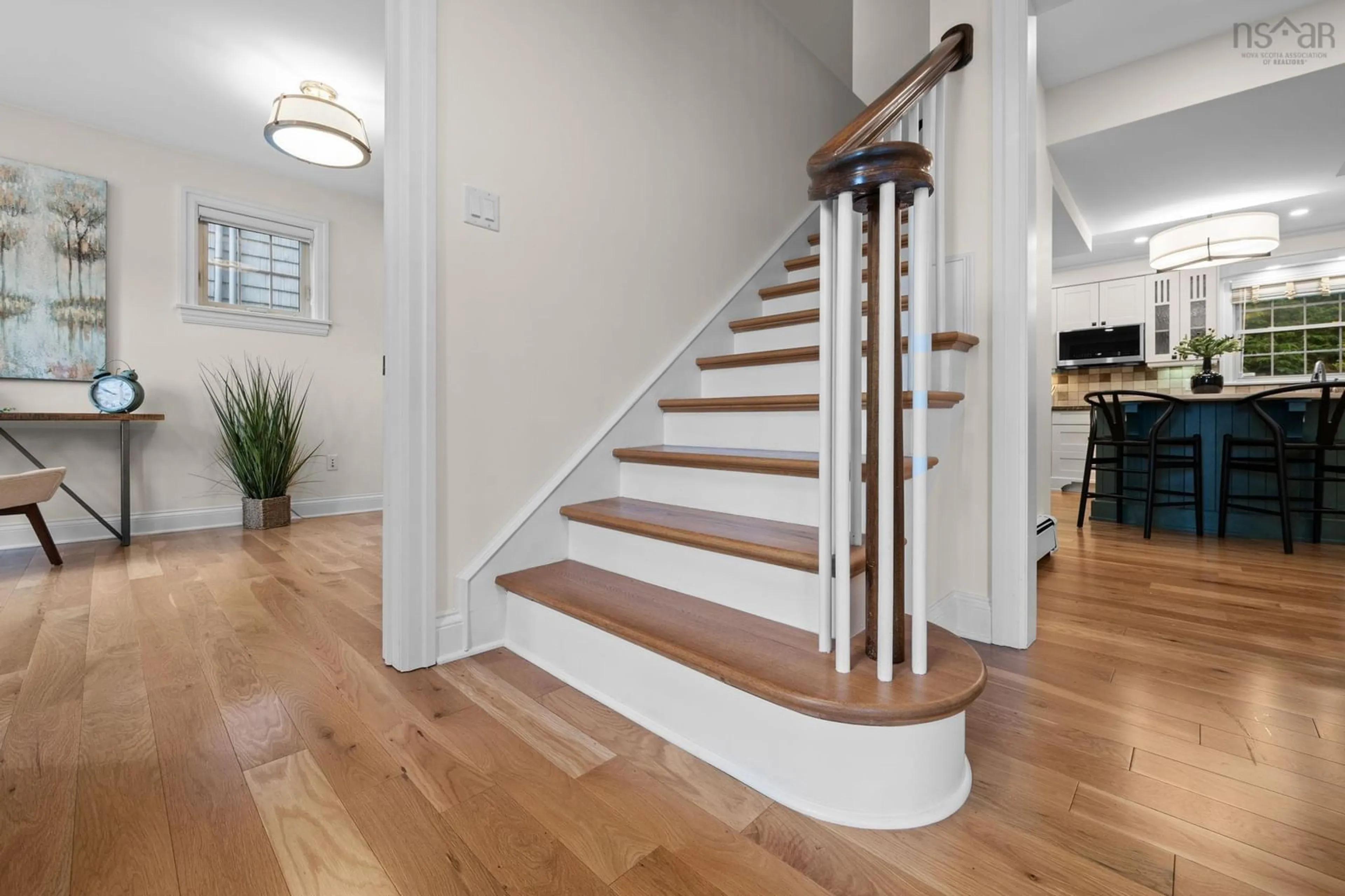1111 Rockcliffe St, Halifax, Nova Scotia B3H 3Y7
Contact us about this property
Highlights
Estimated valueThis is the price Wahi expects this property to sell for.
The calculation is powered by our Instant Home Value Estimate, which uses current market and property price trends to estimate your home’s value with a 90% accuracy rate.Not available
Price/Sqft$618/sqft
Monthly cost
Open Calculator
Description
Classic Elegance Meets Modern Luxury A rare opportunity awaits to own a piece of Halifax's prestigious Rockcliffe Street with this meticulously maintained, west-facing residence. Held by the same family since 1943, this home masterfully blends classic elegance with modern comfort, all while preserving its original character. Step inside and be greeted by sun-drenched spaces, where the formal living & dining rooms frame stunning Dingle Tower views. The heart of the home is the spacious, fully equipped kitchen, perfect for entertaining, which flows seamlessly into a cozy family room. The main floor also offers an ideal work-from-home sanctuary in the private office, laundry, discreet powder room, and convenient side entrance. Upstairs, the luxurious primary suite boasts a lavish ensuite & dressing room. A 2nd generous bedroom also features its own private ensuite, while 2 additional bdrms share a 3rd bath. There is access to a large finished attic, perfect for storage or a playroom. The lower level extends your living space significantly with a bright rec room and direct access to the garage. Enjoy wonderful privacy with low-maintenance front and back gardens. A front deck provides the perfect spot for stunning sunsets over the NW Arm, with water access via Oakland Road Park just steps away. Significant updates include a renovation and addition (2009), roof (2024), 200-amp electrical, and a Generac system, ensuring worry-free living in this cherished location.
Property Details
Interior
Features
2nd Level Floor
Bedroom
11 x 12'9Bath 4
7'8 x 6'9OTHER
9'6 x 8'8Bedroom
12'3 x 14'3Property History
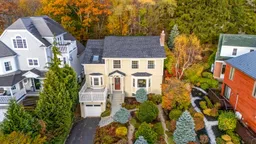 49
49