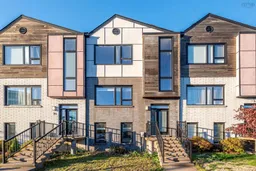Welcome to this contemporary executive townhouse located in the highly sought-after Rockingham South community.Perfectly positioned just minutes from Highway 102, Bedford Highway, and all the conveniences of Clayton Park andBayers Lake, this home offers both tranquility and excellent accessibility. Set in a quiet, family-friendly neighbourhood, the property is filled with natural light streaming through large windows. The main floor features an inviting open-concept design with solid hardwood and ceramic flooring throughout. The modern kitchen impresses with granite countertops, stainless steel appliances, a large island ideal for gatherings, and direct access to a spacious deck—perfect for outdoor relaxation or entertaining. A convenient powder room completes the main level. Upstairs, the bright and spacious primary bedroom includes a walk-in closet and a beautiful ensuite. Two additional bedrooms, a main bathroom, and a laundry area complete the upper floor, offering both comfort and practicality. The lower level provides access from a private lane to an oversized single-car garage, along with a versatile family or recreation room that could serve as a fourth bedroom or home office, plus another full bathroom. This home is ready for you to move in!
Inclusions: Electric Range, Dishwasher, Dryer, Washer, Refrigerator
 30
30


