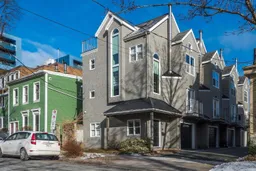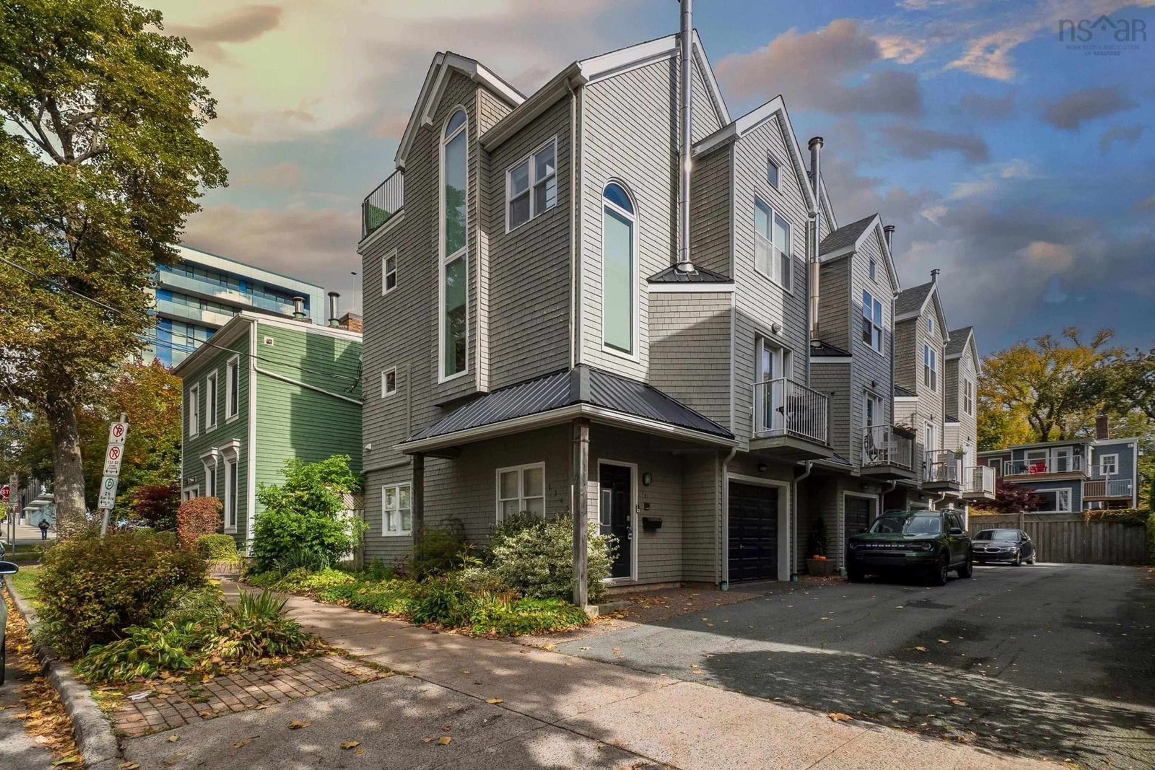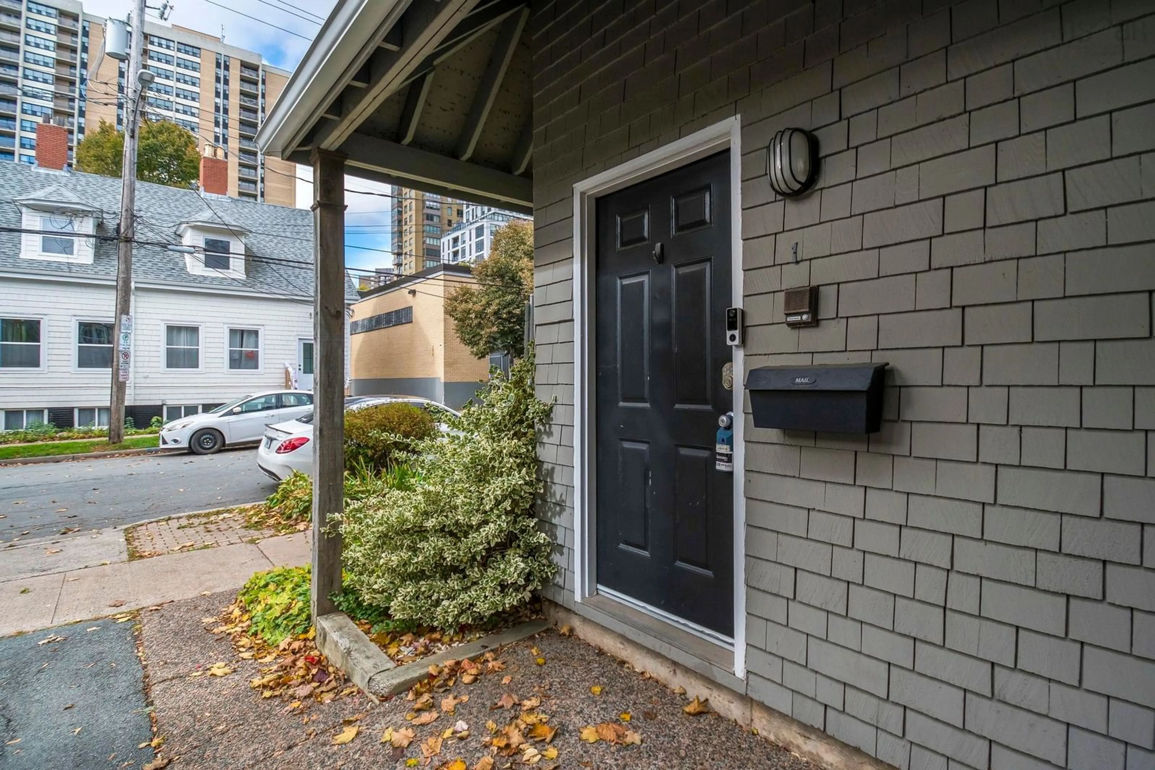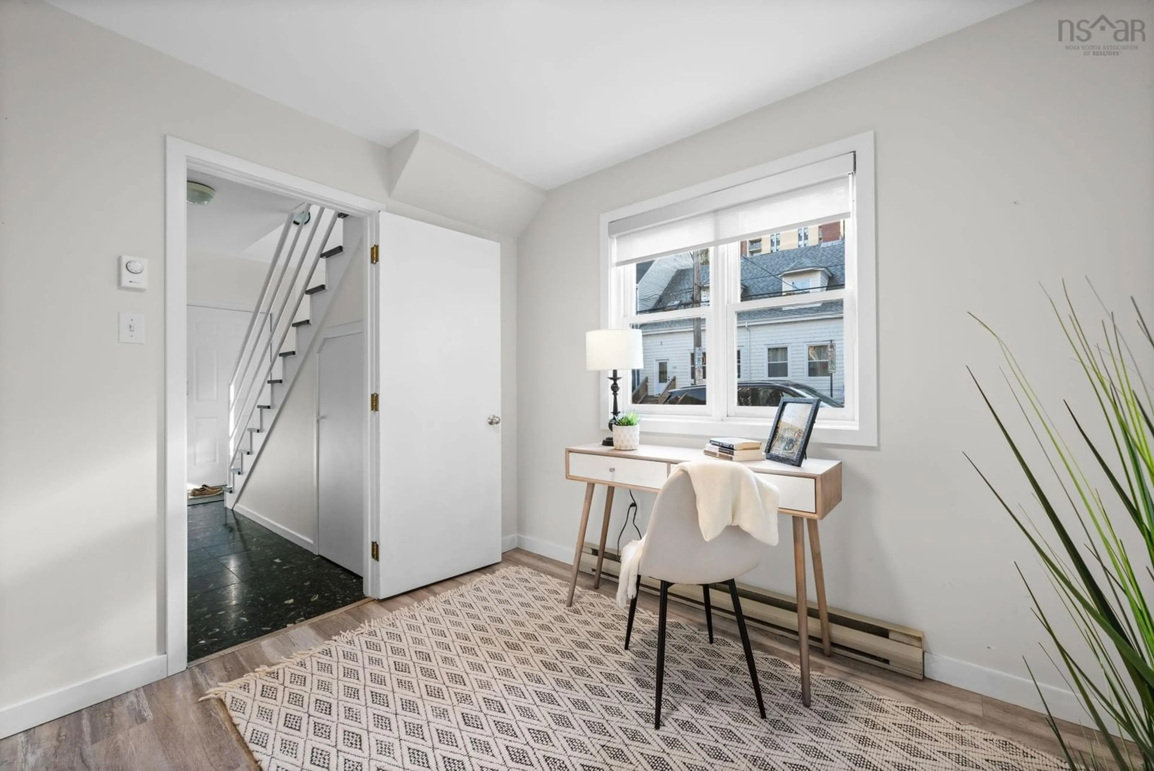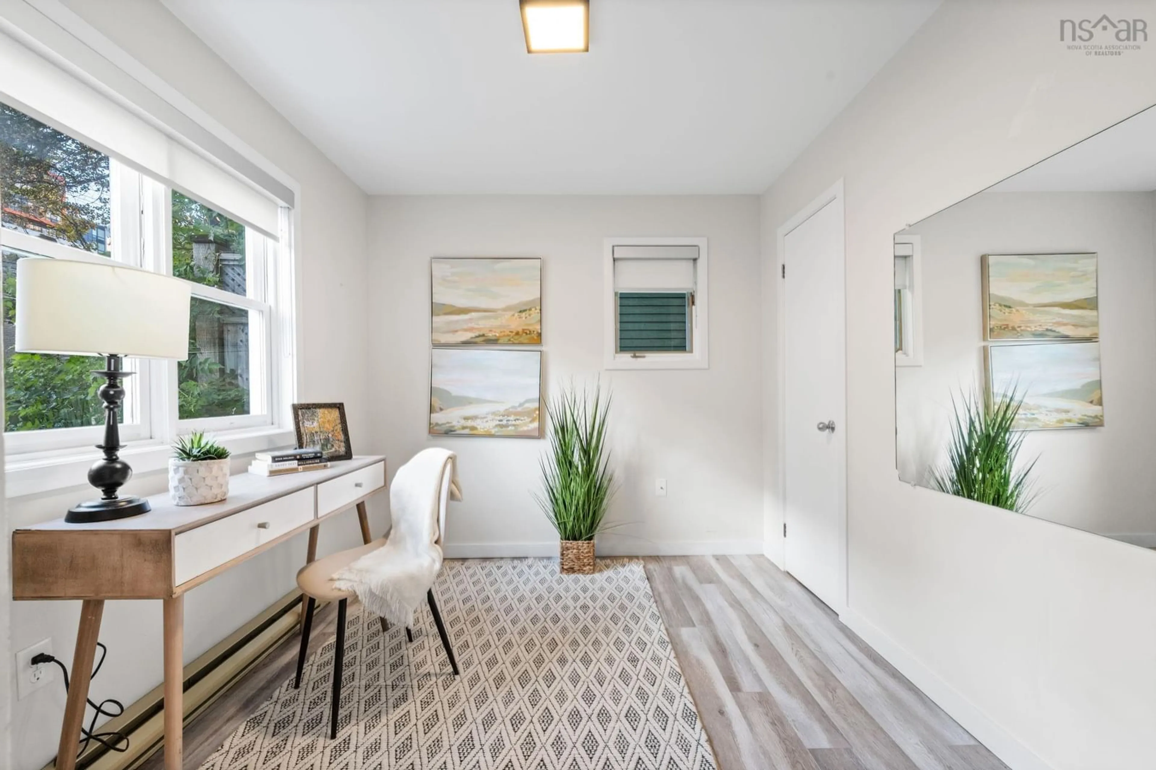1345 Dresden Row #1, Halifax, Nova Scotia B3J 2J9
Contact us about this property
Highlights
Estimated valueThis is the price Wahi expects this property to sell for.
The calculation is powered by our Instant Home Value Estimate, which uses current market and property price trends to estimate your home’s value with a 90% accuracy rate.Not available
Price/Sqft$627/sqft
Monthly cost
Open Calculator
Description
This truly is an exceptional and rare find nestled in the heart of the historic Halifax Peninsula. This architecturally designed townhouse condo offers 2-3 bedrooms, one and a half bathrooms, and the highly coveted convenience of a private garage plus two outdoor parking spaces. The entire space is beautifully sun-drenched, courtesy of dramatic floor-to-ceiling windows and an open stairwell designed to draw light into every corner. The home features a newly renovated eat-in kitchen boasting sleek quartz countertops and top-of-the-line Bosch appliances. For cozy evenings, the living room includes a small balcony and a traditional wood-burning fireplace. The layout is designed for flexibility, with one bedroom/den/office on the main floor and two additional bedrooms situated privately on the third floor. The crowning feature is the top-floor access to a sunny, southwest-facing private rooftop patio, offering stunning views of the downtown skyline. The location is simply unbeatable, positioned just 1.5 blocks from Spring Garden Road and within easy walking distance of the hospital, universities, and all of downtown Halifax's best restaurants and shopping. This is urban luxury and convenience redefined.
Property Details
Interior
Features
Lower Level Floor
Foyer
6'7 x 13Den/Office
8'8 x 9'7Utility
8'11 x 6'2Exterior
Features
Condo Details
Inclusions
Property History
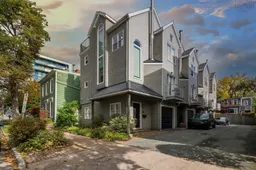 33
33