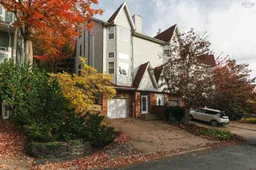Welcome to 201 Spinnaker Drive, an elegant seaside townhome in the highly sought-after Regatta Point community, one of Halifax’s most picturesque enclaves where coastal living meets urban convenience. Step inside to a spacious foyer with access to the garage, leading up to the second level featuring a bright bedroom or den and a full bathroom, ideal for guests or a home office. The third floor invites you to the heart of the home: a sunken living room with oversized windows and a cozy fireplace that set the tone for warmth and comfort. The adjoining dining area flows seamlessly into the custom Mother Hubbard’s kitchen (2022), a true showpiece complete with quartz countertops, a spacious island, built-ins, pendant lighting, and new appliances including a fridge and stove (2022), dishwasher (2023), and washer and dryer (2022). This level opens onto a private, sun-soaked deck surrounded by mature trees, the perfect spot to unwind or entertain. The home has been painted top to bottom (2022) with the front exterior refreshed (2025), adding to its crisp curb appeal. Upstairs, the expansive primary suite features dual closets and water views, while two additional bedrooms (currently combined for an extra-spacious layout) and a full main bath complete this level. The loft offers a versatile flex space filled with natural light from skylights, perfect for a studio, fourth bedroom, or peaceful retreat. Additional updates include two new ductless heat pumps (Dec 2023), a new front roof (2024), and thoughtful design upgrades throughout. Finished on all five levels with an attached garage, this townhome blends timeless style with modern convenience. Just steps from your door, enjoy scenic coastal walking trails, the Armdale Yacht Club, and the vibrant amenities of downtown Halifax—Regatta Point truly offers the best of both worlds: serene seaside living with the energy of the city at your fingertips.
Inclusions: Cooktop, Oven, Dishwasher, Washer/Dryer, Range Hood, Refrigerator
 48Listing by nsar®
48Listing by nsar® 48
48


