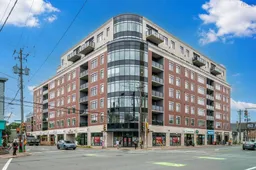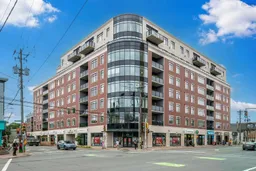Sold 313 days ago
1990 Vernon St #308, Halifax, Nova Scotia B3H 0B8
In the same building:
-
•
•
•
•
Sold for $···,···
•
•
•
•
Contact us about this property
Highlights
Sold since
Login to viewEstimated valueThis is the price Wahi expects this property to sell for.
The calculation is powered by our Instant Home Value Estimate, which uses current market and property price trends to estimate your home’s value with a 90% accuracy rate.Login to view
Price/SqftLogin to view
Monthly cost
Open Calculator
Description
Signup or login to view
Property Details
Signup or login to view
Interior
Signup or login to view
Features
Heating: Heat Pump
Condo Details
Signup or login to view
Property History
Jan 16, 2025
Sold
$•••,•••
Stayed 128 days on market 31Listing by nsar®
31Listing by nsar®
 31
31Login required
Terminated
Login required
Listed
$•••,•••
Stayed --14 days on market Listing by nsar®
Listing by nsar®

Property listed by Royal LePage Atlantic, Brokerage

Interested in this property?Get in touch to get the inside scoop.


