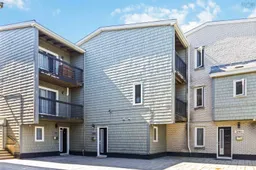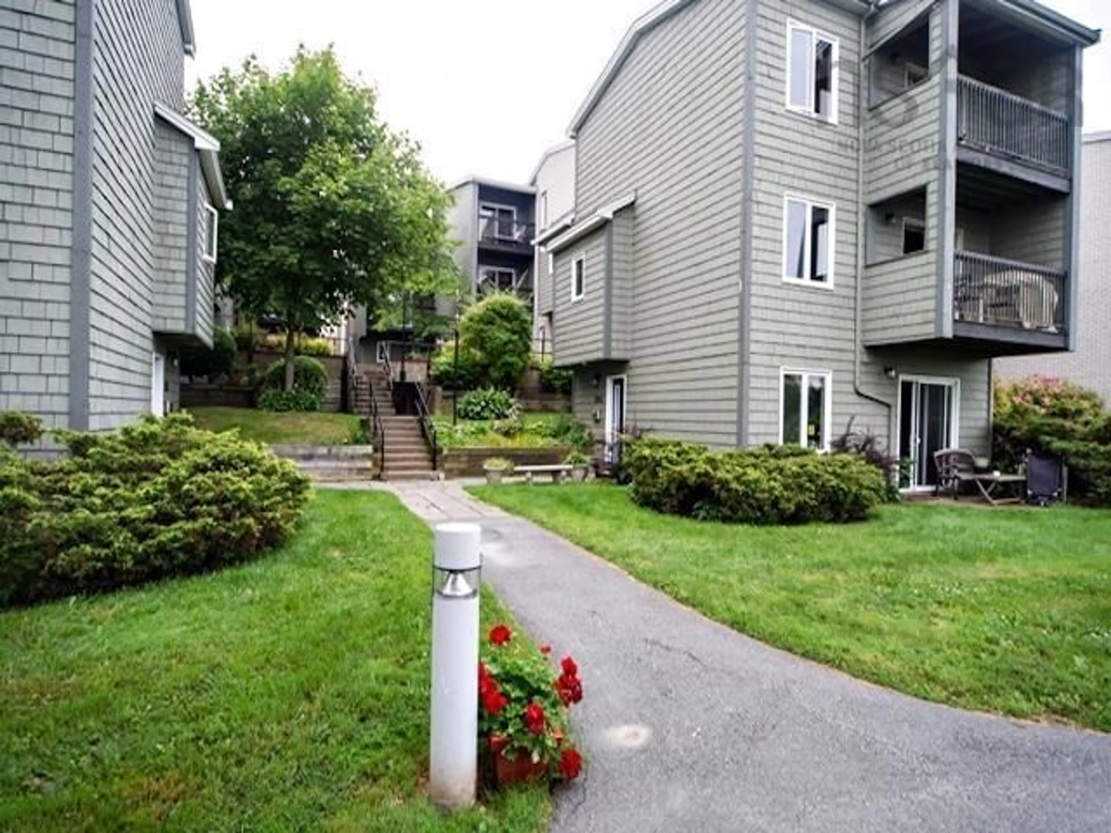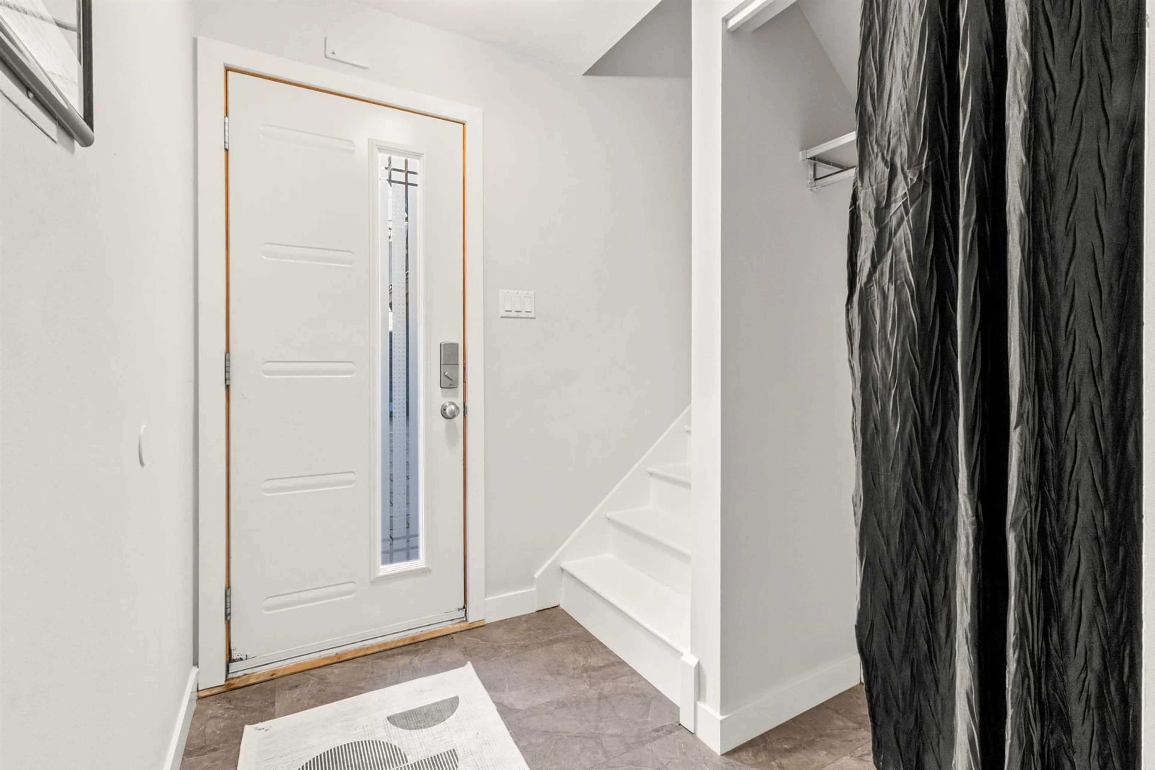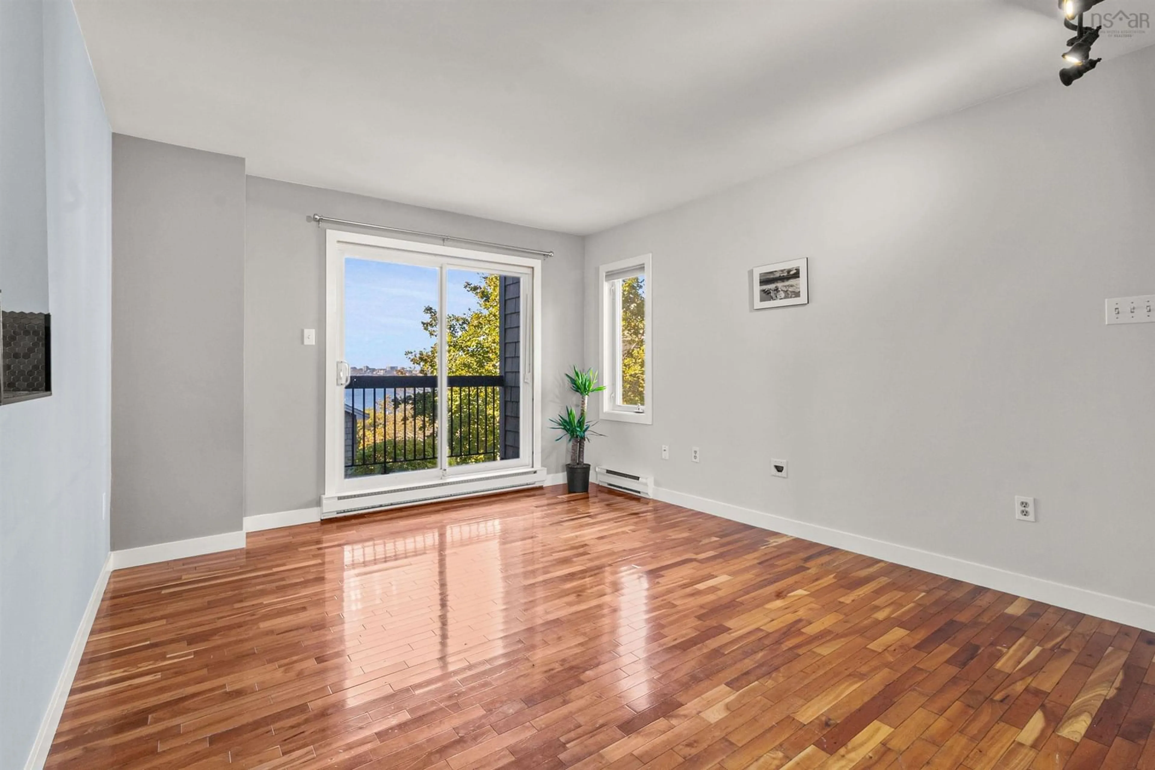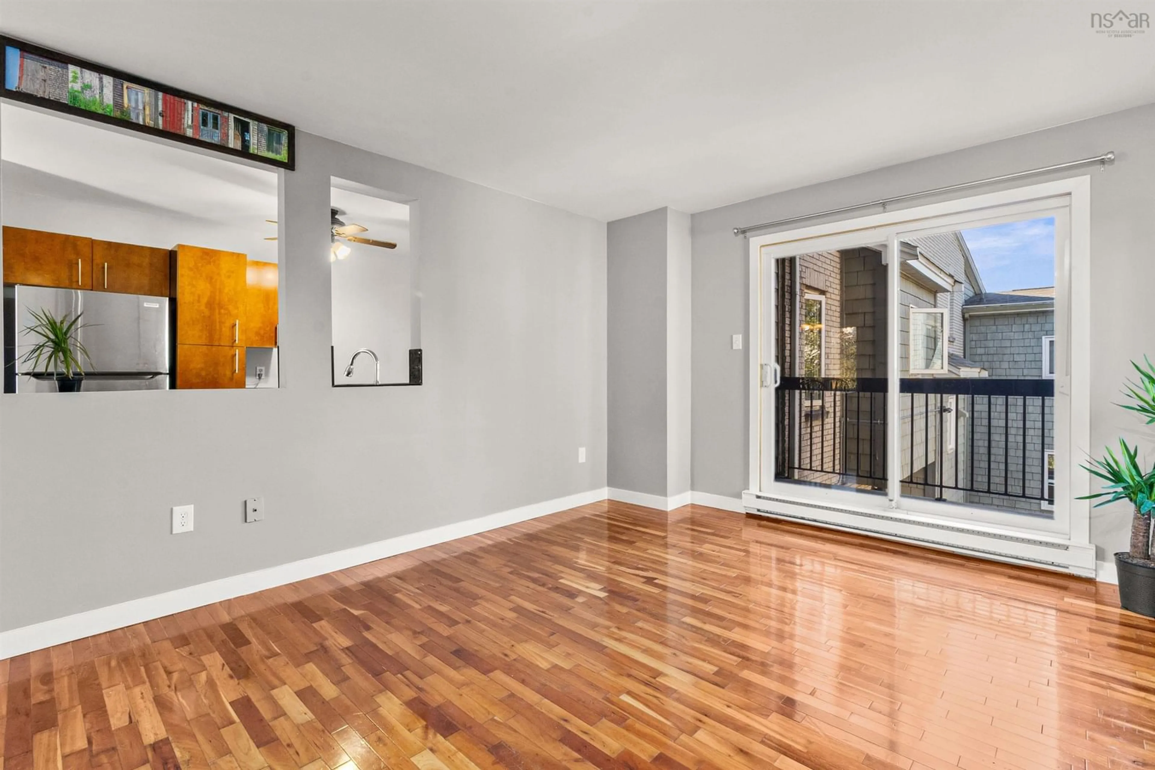5899 Gainsborough Pl, Halifax, Nova Scotia B3K 5R7
Contact us about this property
Highlights
Estimated valueThis is the price Wahi expects this property to sell for.
The calculation is powered by our Instant Home Value Estimate, which uses current market and property price trends to estimate your home’s value with a 90% accuracy rate.Not available
Price/Sqft$279/sqft
Monthly cost
Open Calculator
Description
Limited Time Incentive: Enjoy 6 months of Condo Fees paid by the sellers!!! Welcome to 5899 Gainsborough Place, a spacious and stylish 3-bedroom, 2-bath condominium townhouse located in Halifax’s vibrant North End, offering breathtaking views of the Halifax Harbour. Set in a highly sought-after neighbourhood, this home is just minutes from the iconic Hydrostone Market and within walking distance to Seaview Park, Merv Sullivan Park, NSCC, and a wide array of local shops, cafes, and amenities. Thoughtfully designed across three levels, this home delivers comfort and flexibility for modern living. On the lower level, enjoy a cozy family room, a private bedroom, a full bath and direct walkout access to a private patio. The main level is bright and inviting with a well-equipped kitchen and open-concept dining/living space that flows seamlessly to a private balcony. The upper level features a second bedroom, another full bath, and a generous primary bedroom, complete with its own private balcony overlooking the harbour. Additional features include deeded underground parking, excellent transit access, and proximity to shopping, entertainment, and downtown Halifax. This is a rare opportunity to enjoy low-maintenance living with the charm of harbour-side views and the energy of one of Halifax’s most desirable communities.
Property Details
Interior
Features
Lower Level Floor
Foyer
6.7 x 4.5Rec Room
13.4 x 13.5Bedroom
11.10 x 9.3Bath 1
8 x 8Exterior
Features
Parking
Garage spaces -
Garage type -
Total parking spaces 1
Condo Details
Inclusions
Property History
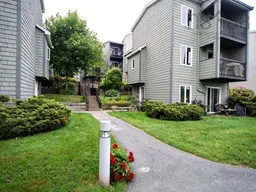 47
47