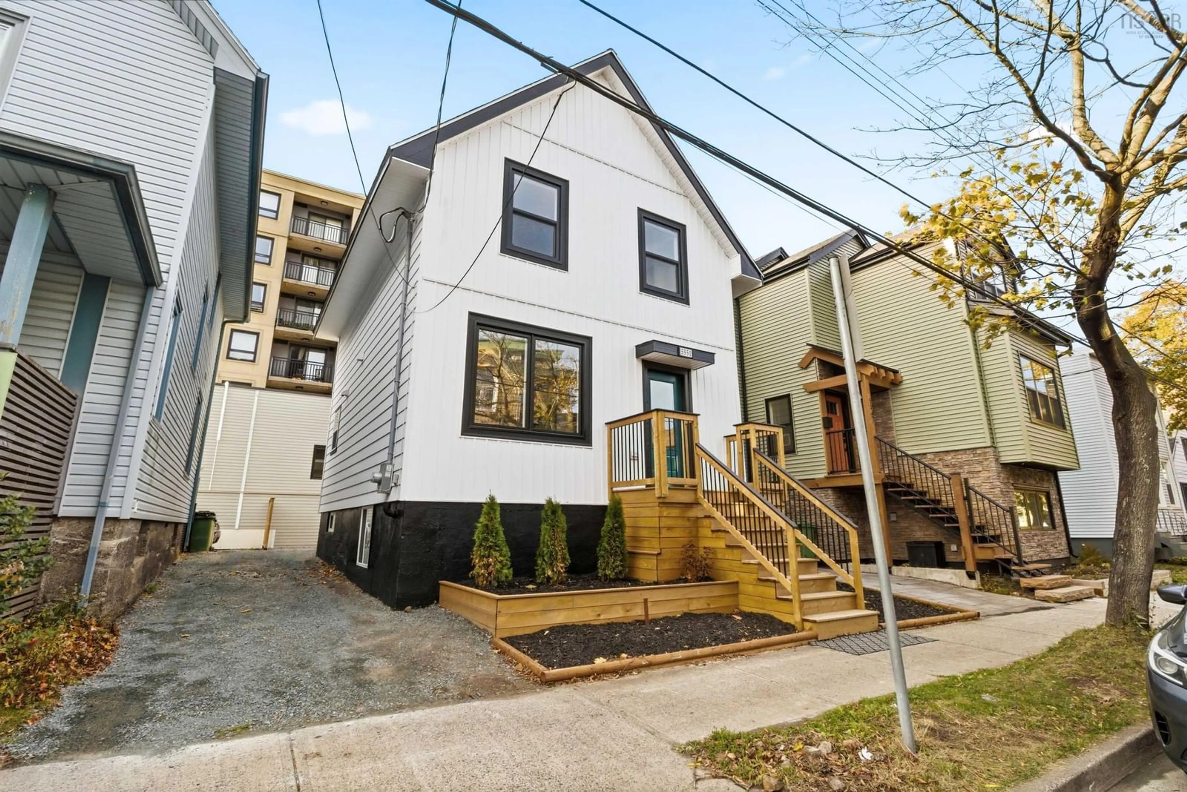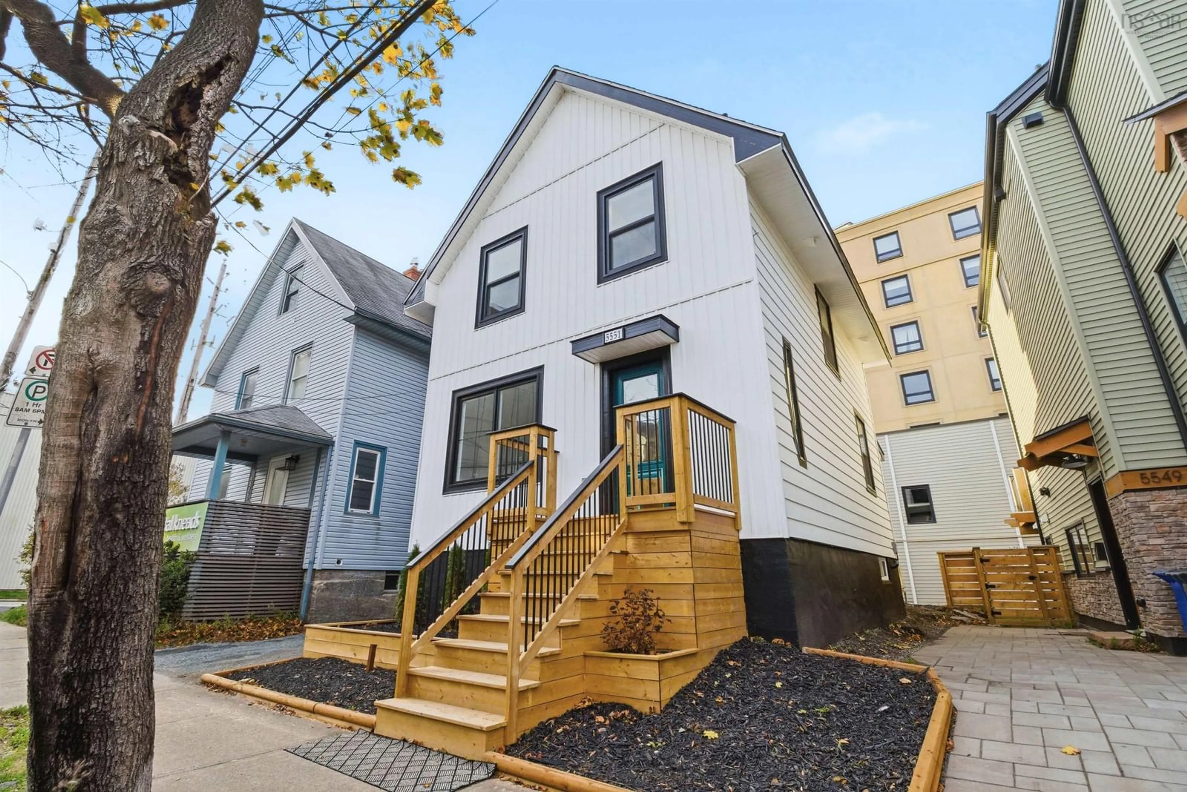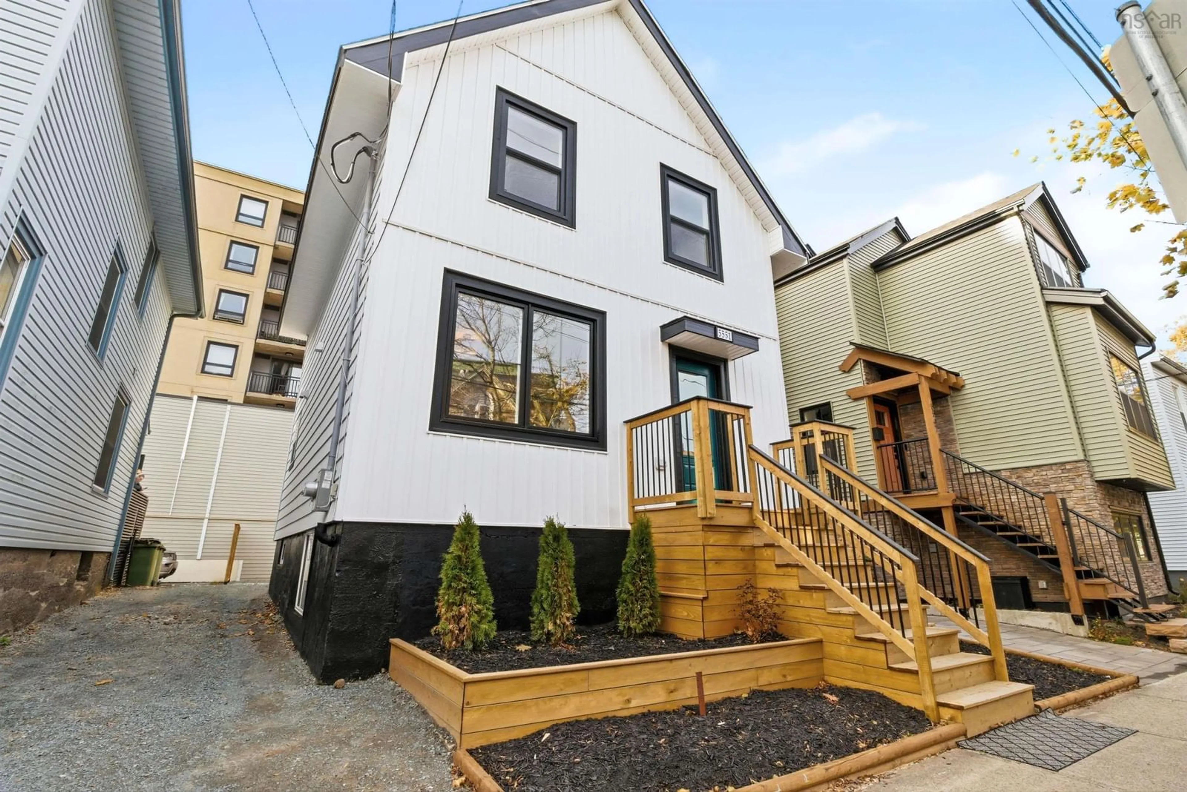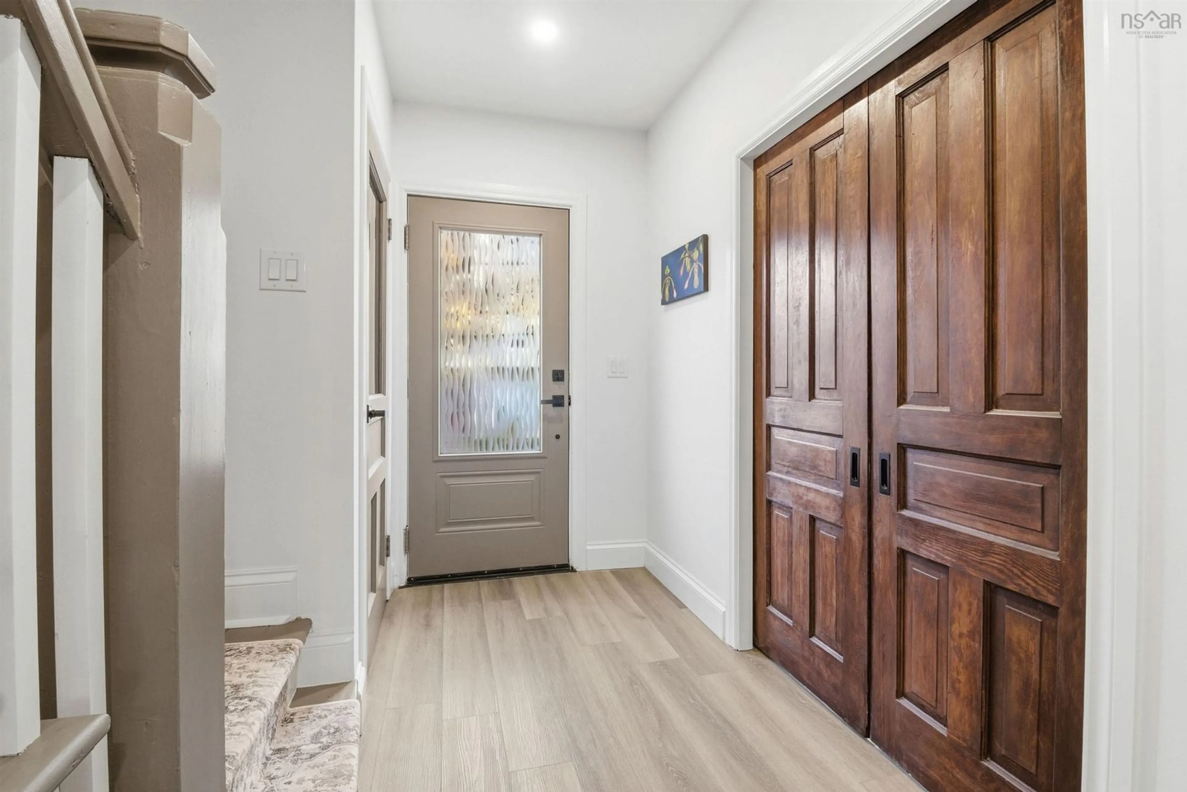Sold conditionally
63 days on Market
5551 Sullivan St, Halifax, Nova Scotia B3K 1X6
•
•
•
•
Sold for $···,···
•
•
•
•
Contact us about this property
Highlights
Days on marketSold
Estimated valueThis is the price Wahi expects this property to sell for.
The calculation is powered by our Instant Home Value Estimate, which uses current market and property price trends to estimate your home’s value with a 90% accuracy rate.Not available
Price/Sqft$646/sqft
Monthly cost
Open Calculator
Description
Property Details
Interior
Features
Heating: Baseboard, Ductless
Basement: Full, Unfinished
Exterior
Features
Patio: Deck
Property History
Nov 27, 2025
ListedActive
$769,900
63 days on market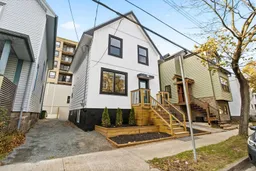 40Listing by nsar®
40Listing by nsar®
 40
40Login required
Expired
Login required
Price change
$•••,•••
Login required
Listed
$•••,•••
Stayed --23 days on market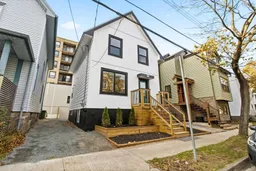 Listing by nsar®
Listing by nsar®

Login required
Sold
$•••,•••
Login required
Listed
$•••,•••
Stayed --6 days on market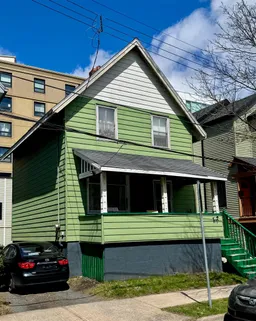 Listing by nsar®
Listing by nsar®

Property listed by Engel & Volkers, Brokerage

Interested in this property?Get in touch to get the inside scoop.
