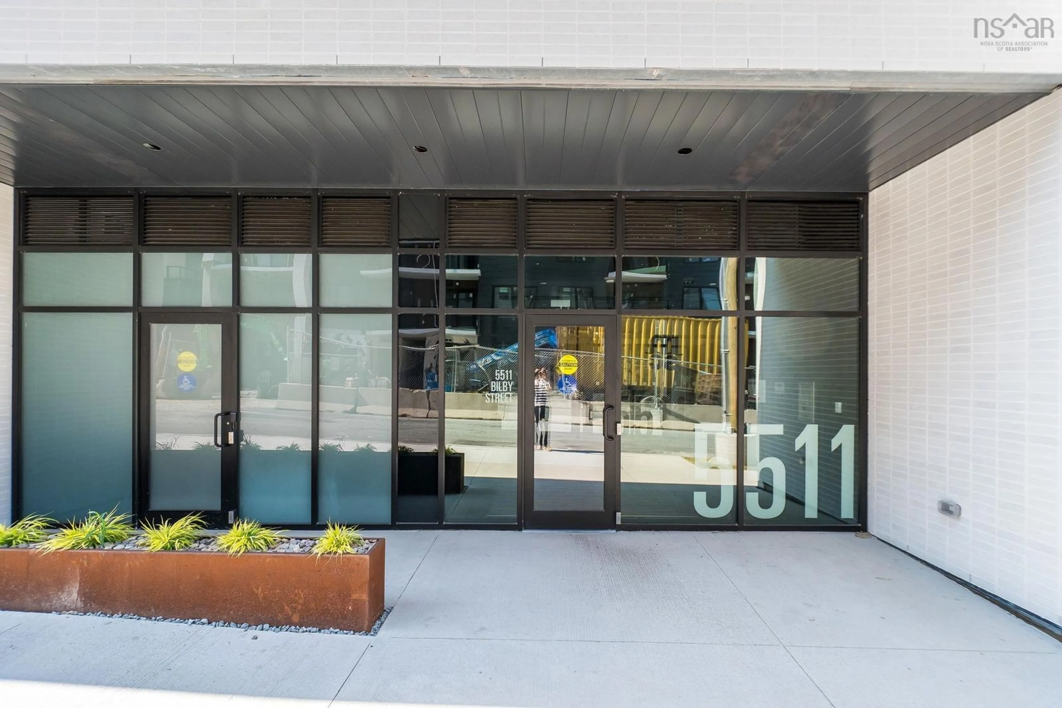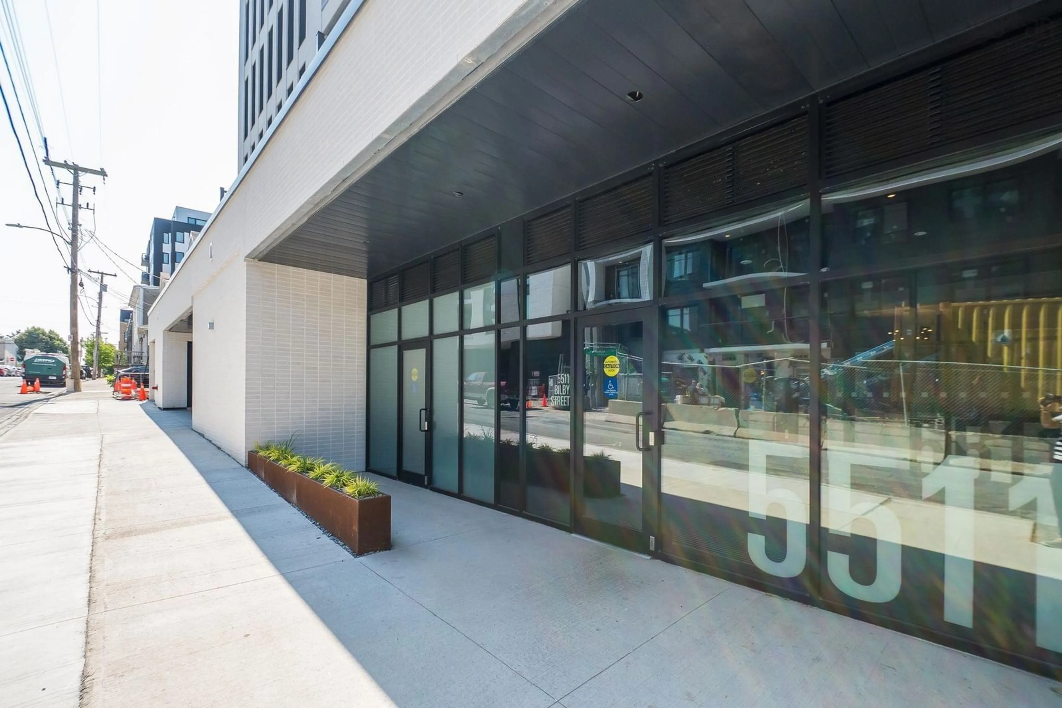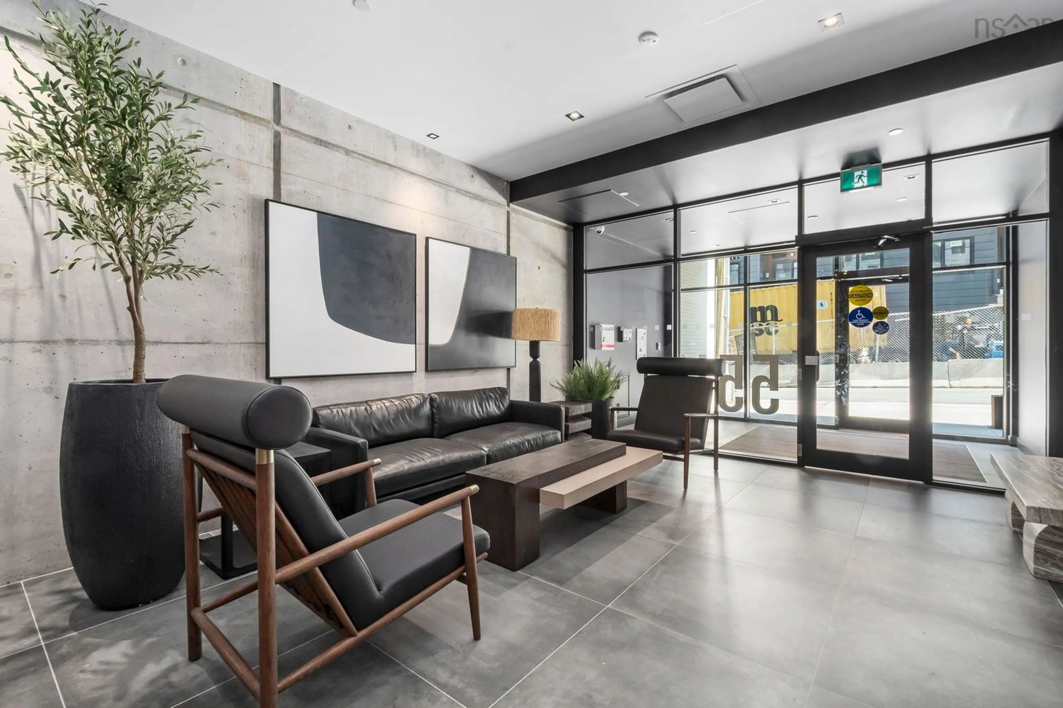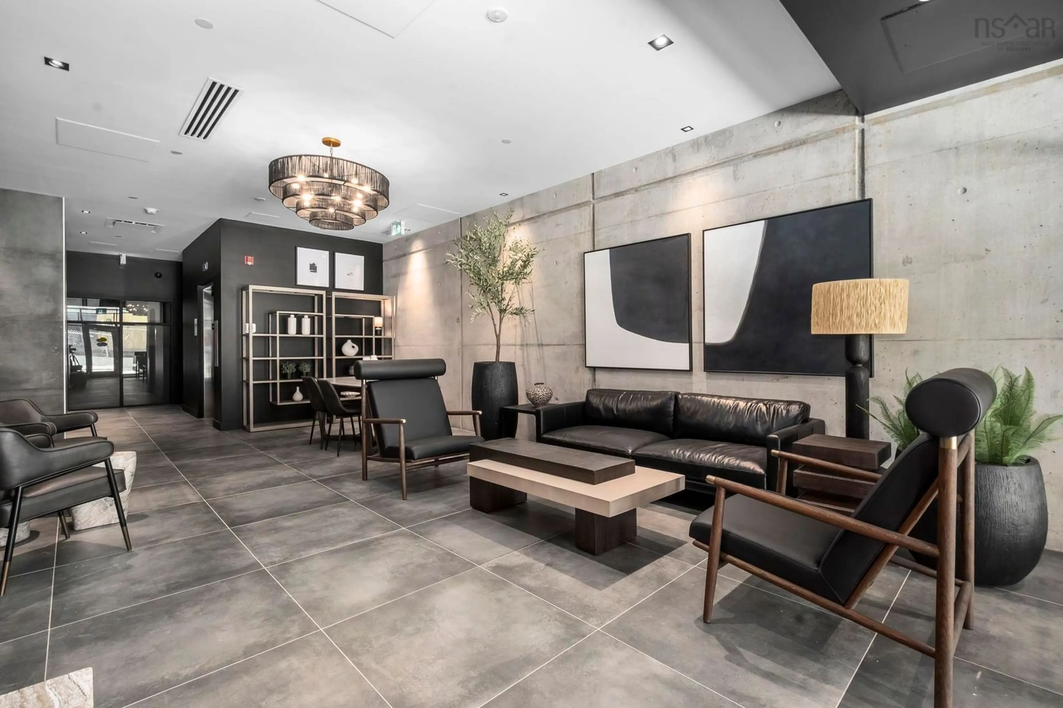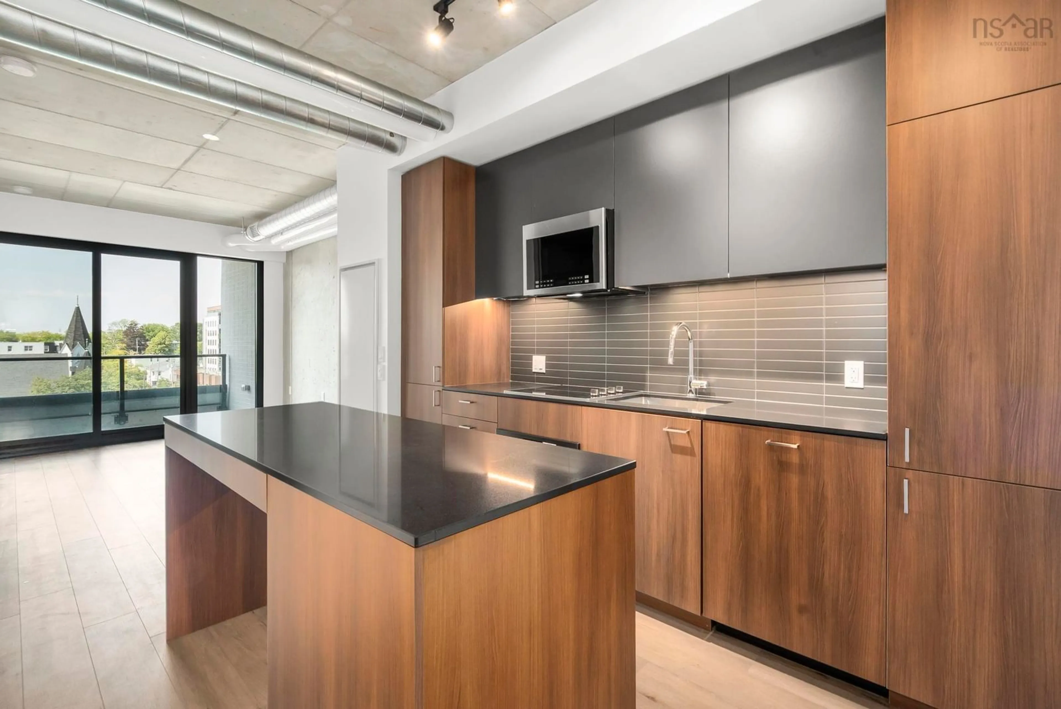5511 Bilby St #608, Halifax, Nova Scotia B3K 1V4
Contact us about this property
Highlights
Estimated valueThis is the price Wahi expects this property to sell for.
The calculation is powered by our Instant Home Value Estimate, which uses current market and property price trends to estimate your home’s value with a 90% accuracy rate.Not available
Price/Sqft$811/sqft
Monthly cost
Open Calculator
Description
Experience the convenience and design of downtown living in this brand new, never-lived-in modern downtown boutique condo. Located just steps from the historic Hydrostone, this stylish 2-bedroom, 1-bath unit is filled with natural light and surrounded by some of the city’s most vibrant shops, cafés and local amenities. Inside, contemporary finishes blend seamlessly with an open-concept layout designed for everyday comfort. Enjoy natural gas heating and cooling, plenty of windows, and on-trend interiors inspired by modern urban living. The building offers a full suite of resident amenities including a gym, yoga studio, outdoor patio and secure bike storage. Perfect for professionals, downsizers or anyone who wants to be in the heart of it all, this is downtown convenience at its best, trendy, walkable, and effortlessly connected.
Property Details
Interior
Features
Main Floor Floor
Eat In Kitchen
13 x 10.5Living Room
13 x 10.5Bath 1
5 x 8Den/Office
8.6 x 8.6Condo Details
Inclusions
Property History
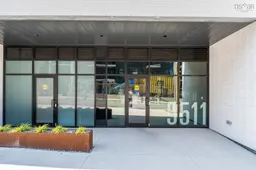 36
36
