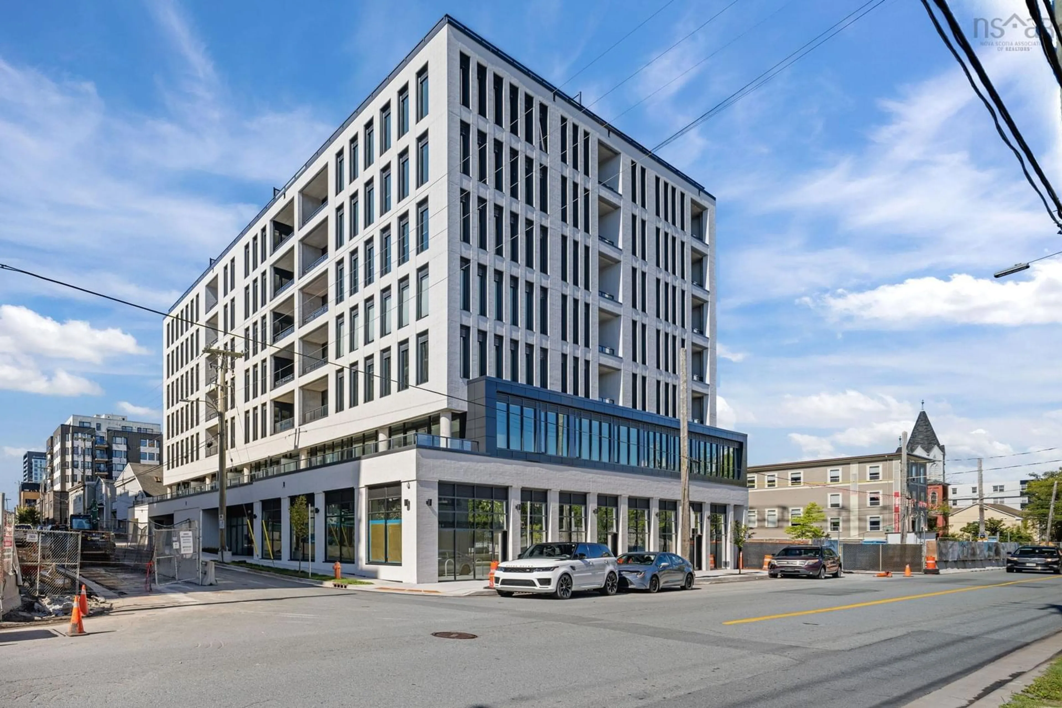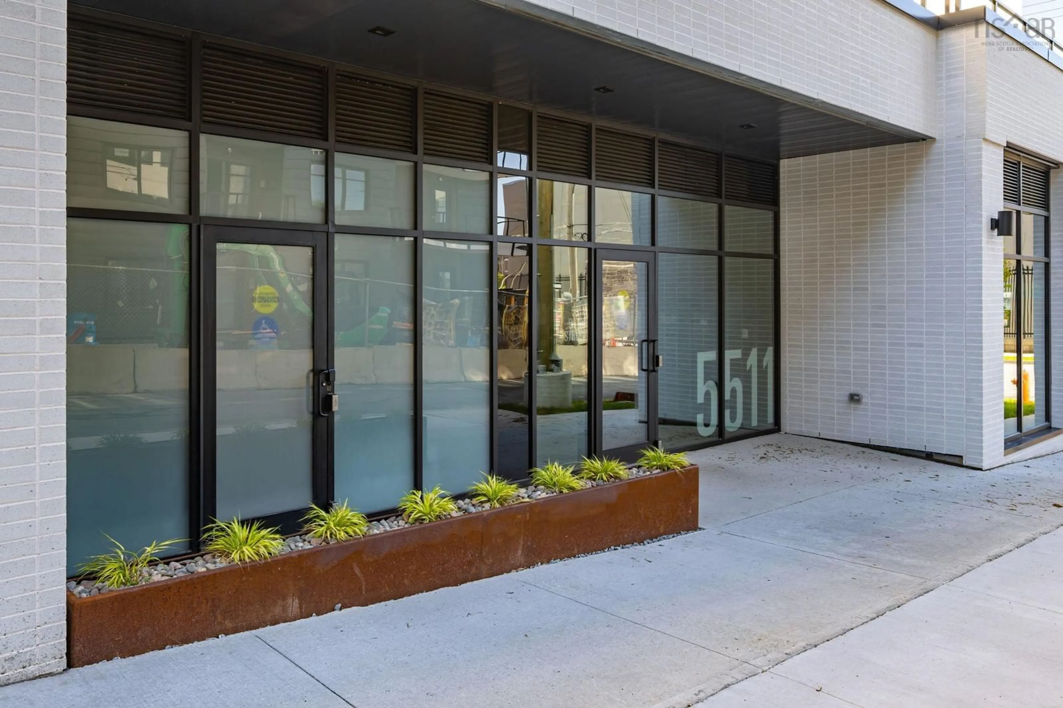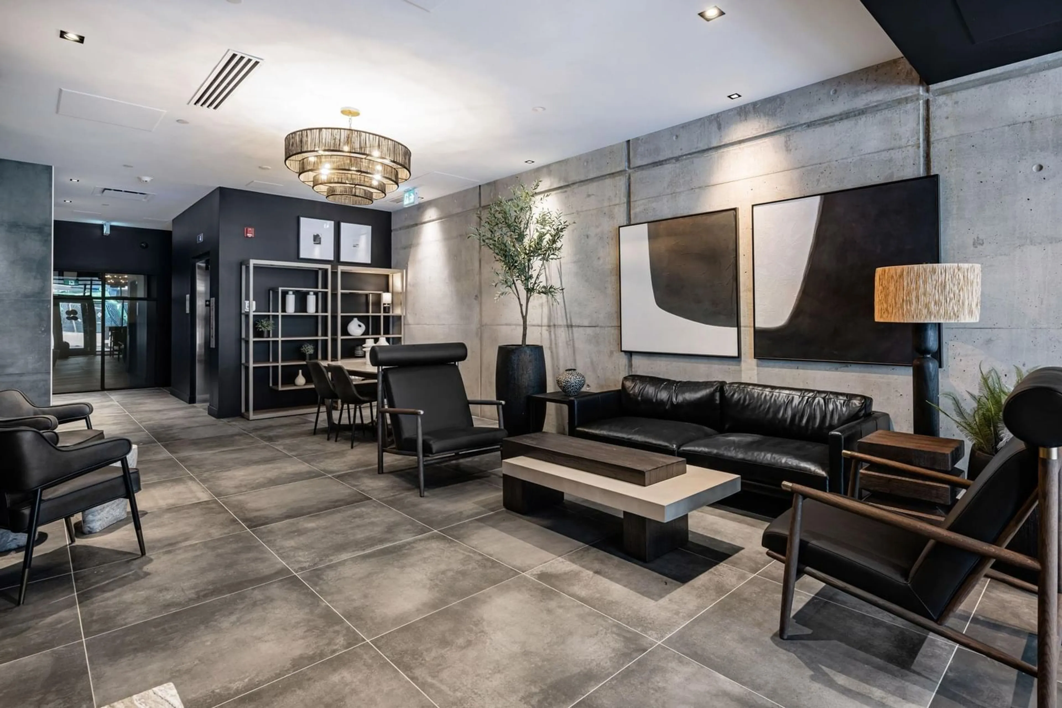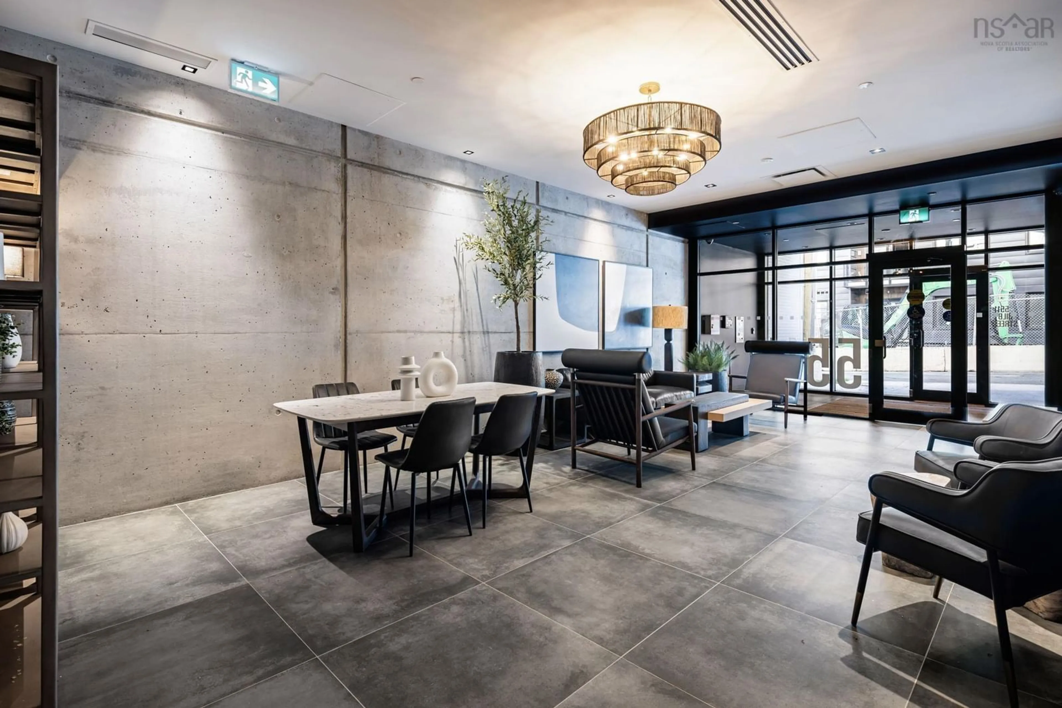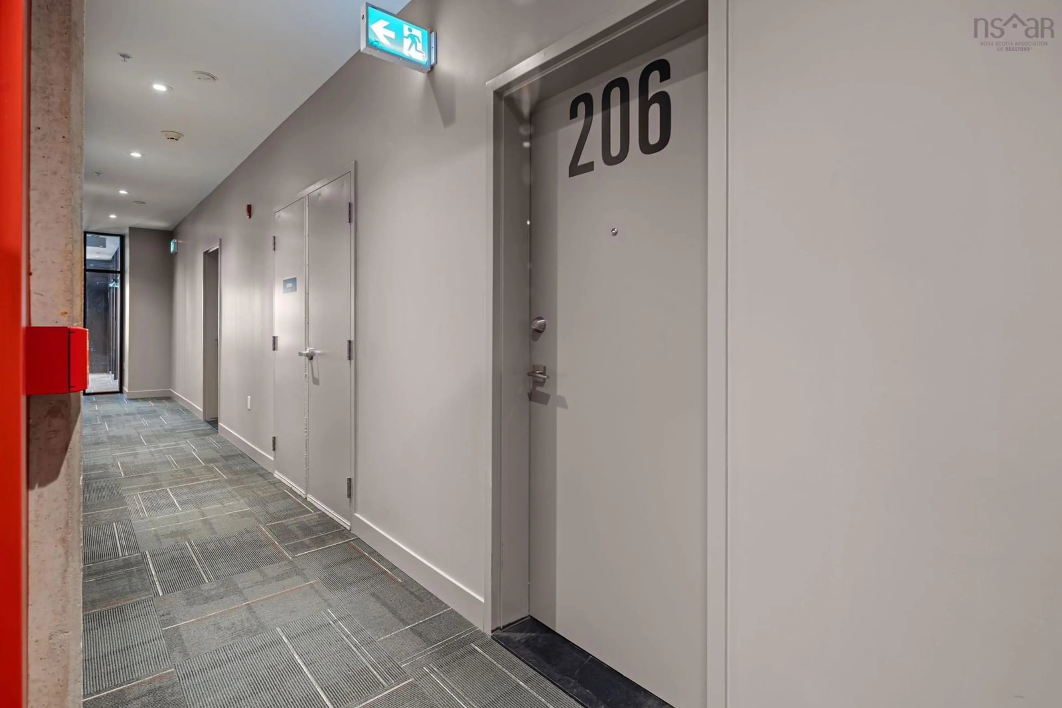5511 Bilby St #206, Halifax, Nova Scotia B3K 0M5
Contact us about this property
Highlights
Estimated valueThis is the price Wahi expects this property to sell for.
The calculation is powered by our Instant Home Value Estimate, which uses current market and property price trends to estimate your home’s value with a 90% accuracy rate.Not available
Price/Sqft$847/sqft
Monthly cost
Open Calculator
Description
Welcome to Unit 206 at NRTH, Halifax’s newest boutique condo development, where modern design meets everyday convenience. This brand-new 2 bedroom, 1 bathroom condo offers an inviting open-concept layout with clean lines, warm neutral tones, and an abundance of natural light. The kitchen is sleek and functional with quartz countertops and high-end finishes, while the living space flows seamlessly onto your balcony, perfect for enjoying your morning coffee or evening unwind. Situated just steps from the Hydrostone Market, top-rated restaurants, cafés, parks, and shops, this condo places you in one of Halifax’s most vibrant and walkable neighbourhoods. Beyond your own space, you’ll enjoy low condo fees and access to thoughtful building amenities including a fully equipped gym, yoga studio, outdoor patio, bike storage, and natural gas heating/cooling. Complete with deeded parking and storage, Unit 206 offers both comfort and practicality—whether you’re searching for your new home or a smart investment.
Property Details
Interior
Features
Main Floor Floor
Kitchen
17.6 x 9.7Living Room
14.1 x 9.1Bedroom
8.11 x 8.5Bedroom
9.4 x 8.4Condo Details
Inclusions
Property History
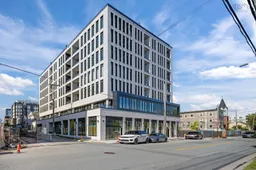 30
30
