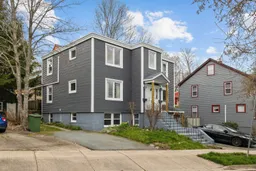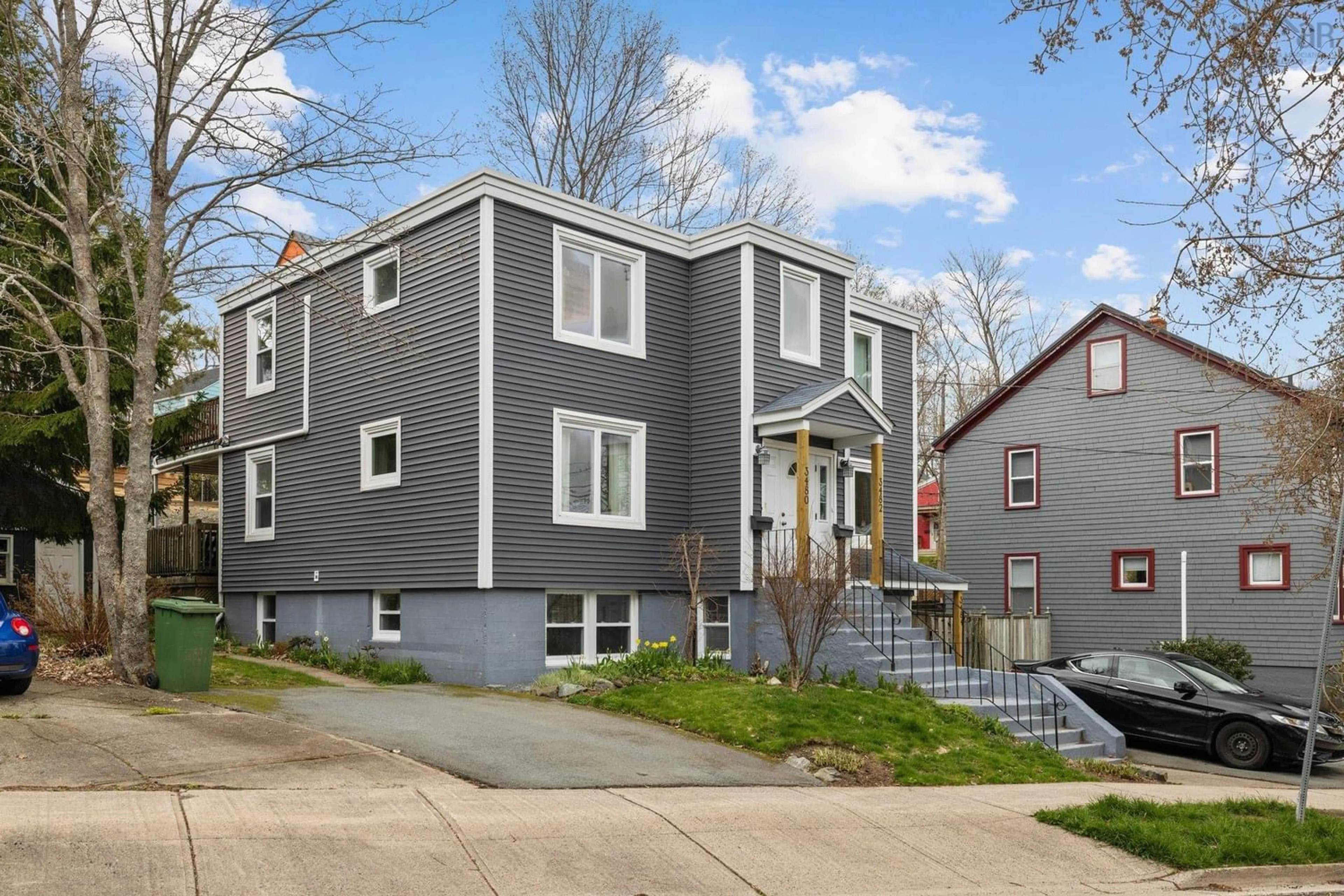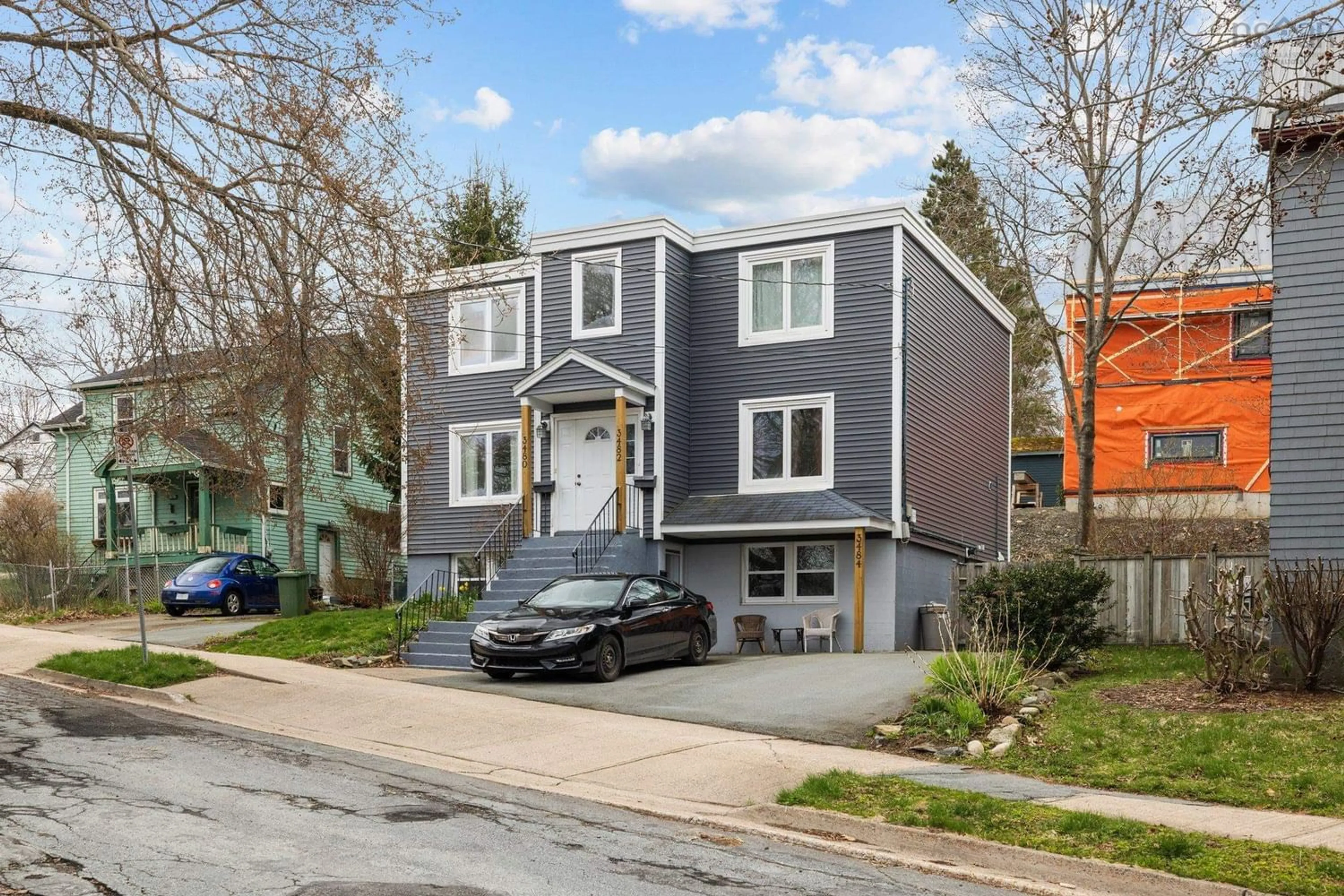3482 Dartmouth Ave, Halifax, Nova Scotia B3K 2M4
Contact us about this property
Highlights
Estimated ValueThis is the price Wahi expects this property to sell for.
The calculation is powered by our Instant Home Value Estimate, which uses current market and property price trends to estimate your home’s value with a 90% accuracy rate.$410,000*
Price/Sqft$360/sqft
Days On Market18 days
Est. Mortgage$1,714/mth
Maintenance fees$684/mth
Tax Amount ()-
Description
Nestled in the vibrant North End, this gem has been renovated top to bottom! Step into this 2 bed + den upper floor unit, featuring beautiful modern cabinetry and stainless steel appliances throughout the kitchen. The separate mudroom & in-unit laundry area with a convenient folding station adds a touch of practicality to your daily routine. Entertain guests in the open concept living and dining rooms, where natural light enhances the space. Retreat to the luxurious walk-in rain shower featuring glass doors, indulging in a spa-like experience right at home. For outdoor enthusiasts, the private back deck provides the perfect sanctuary for dining and relaxation! This carpet-free unit offers the ultimate privacy and tranquility, while remaining conveniently close to the iconic Hydrostone and bustling shipyard. Enjoy the added convenience of a heat pump for easy heating & cooling. Plus, with two parking spots and additional storage in the shed, you'll have all the space you need to live comfortably. Don't miss out on this prime opportunity to call the North End home! *Condo Fees Include: Heat, Water, 2 Parking Spaces, Storage, Building Insurance, Maintenance & Repairs, Reserve Fund Contribution.*
Property Details
Interior
Features
Main Floor Floor
Living Room
28.5 x 13.2Dining Room
28.5 x 13.2Laundry
6.2 x 9.10Kitchen
10.10 x 8.9Condo Details
Inclusions
Property History
 36
36



