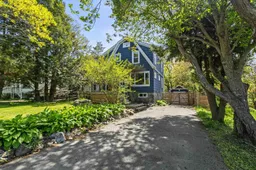Tucked away on a quiet, tree-lined street just minutes from the vibrant heart of downtown Halifax, this charming 3-bedroom, 2-bathroom residence sits on a large fully fenced in 10,000+ sq/ft lot. The freshly painted blue exterior, new roof, and stone-accented foundation give it a standout presence with timeless character. Step inside to a bright, sun-filled interior that has been thoughtfully updated while maintaining its warmth and charm. The main floor features a welcoming living room which opens to the formal dining area, the well-appointed kitchen with sleek black appliances, trendy white-washed cabinetry, open shelving, and a built-in office nook leads to the spacious back deck—complete with outdoor speakers, outdoor TV—overlooking a deep, private backyard with mature trees. It’s the perfect setting for summer gatherings or quiet evenings under the stars. Upstairs, you’ll find three inviting bedrooms, including a sun-drenched primary, along with a full family bath featuring a relaxing jetted tub. Additional character and functionality come in the form of built-in cabinets, ample closets, and bonus attic storage. The lower level offers great versatility with a second full bathroom, laundry area, and a cozy office or den—easily adaptable into a fourth bedroom—plus a generous rec room with walk-out access to the backyard. Enjoy the recently renovated wired garage a perfect lounge area with friends or family or ample space for tools and toys. This is truly your country-style retreat in the city, just a short stroll from Chocolate Lake Park and Beach, scenic trails, and other neighborhood amenities.
Inclusions: Electric Oven, Stove, Dryer, Washer, Microwave, Refrigerator
 40Listing by nsar®
40Listing by nsar® 40
40


