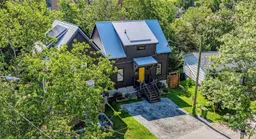12 Knob Hill Crescent is a totally unique offering. Built in 2021 with attention to detail, design elements and energy efficiency; homes like this are a rare find. Enter into the open concept main floor outfitted with thoughtful details from custom woodwork, to a colourful kitchen island and full length windows overlooking the backyard. Here, the open concept kitchen, dining area and living room are great for cozying in or hosting. Rounding out this main floor is a half bathroom. Take the gorgeous raw-sawn stairs up to the second floor with its soaring vaulted ceilings and wood beams. The primary bedroom comes with a good-sized walk-in closet, heat pump and chevron accent wall. The secondary bedroom is spacious and features two nooks that could be used for anything from a reading nook to a work-from-home zone. The upstairs full bathroom has it all; a stand alone tub, two sinks and a tiled walk-in shower. The unfinished basement doesn’t quite feel that way since its so well utilized and kept warm with its own heat pump. The current owners have their gym, pottery workshop, laundry and storage in this space. You could easily finish it, but the need isn’t there since its already so functional. The exterior of the home is in-line with the notable nature of the interior : a fenced-in backyard with a large cement patio situated beside a maintained backyard bordered by trees. The gravel driveway out front fits two cars side-by-side and leads to front deck with overhang. ICF (insulated concrete form) homes are more expensive to build, and are worth it due to their energy efficiency and reduced environmental impact. Note : while this home is technically semi-detached, its not connected via a full wall to its neighbour, but rather a small bump out/vestibule section. Location-wise you are just minutes from lakes, ocean and plenty of amenities; while downtown Halifax is only a five minute drive away. An Armdale area location that blends both nature and city beautifully.
Inclusions: Stove, Dishwasher, Dryer, Washer, Refrigerator
 37Listing by nsar®
37Listing by nsar® 37
37


