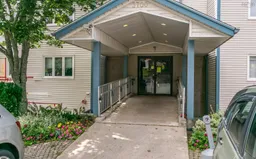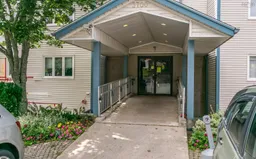Sold 256 days ago
3700 John Parr Dr #216, Halifax, Nova Scotia B3K 5V4
In the same building:
-
•
•
•
•
Sold for $···,···
•
•
•
•
Contact us about this property
Highlights
Sold since
Login to viewEstimated valueThis is the price Wahi expects this property to sell for.
The calculation is powered by our Instant Home Value Estimate, which uses current market and property price trends to estimate your home’s value with a 90% accuracy rate.Login to view
Price/SqftLogin to view
Monthly cost
Open Calculator
Description
Signup or login to view
Property Details
Signup or login to view
Interior
Signup or login to view
Features
Heating: Baseboard, Fireplace(s)
Condo Details
Signup or login to view
Property History
Jun 6, 2025
Sold
$•••,•••
Stayed 105 days on market 12Listing by nsar®
12Listing by nsar®
 12
12Login required
Terminated
Login required
Price change
$•••,•••
Login required
Listed
$•••,•••
Stayed --138 days on market Listing by nsar®
Listing by nsar®

Property listed by Press Realty Inc., Brokerage

Interested in this property?Get in touch to get the inside scoop.


