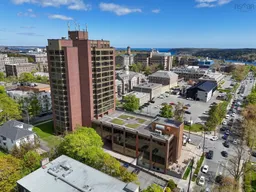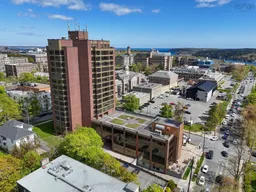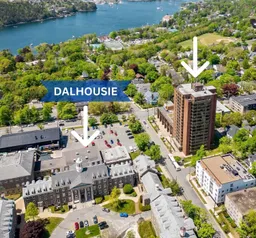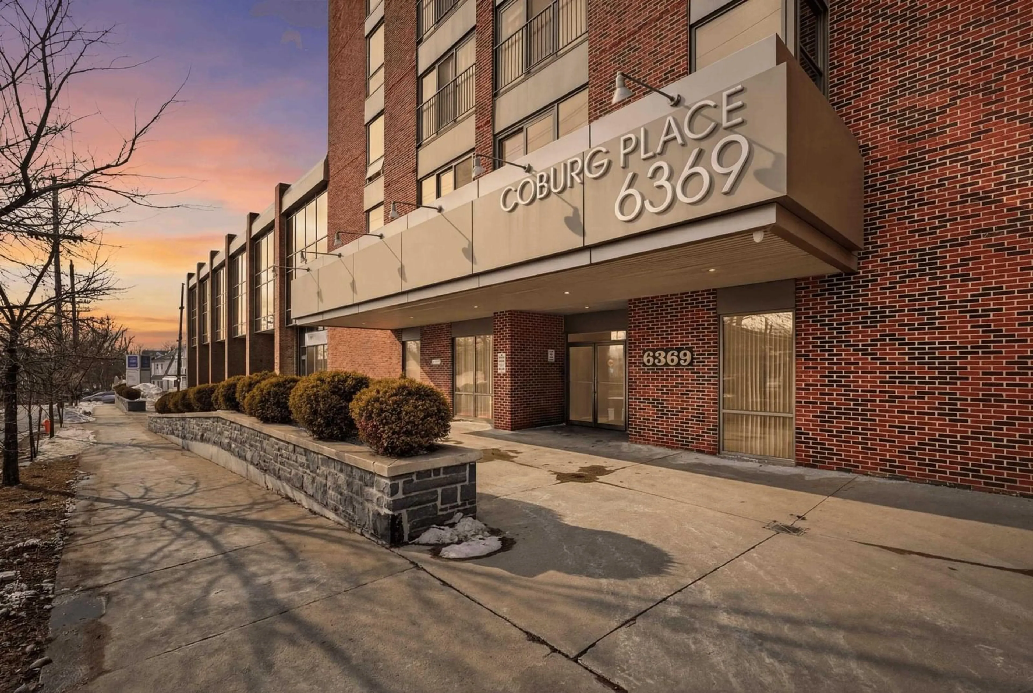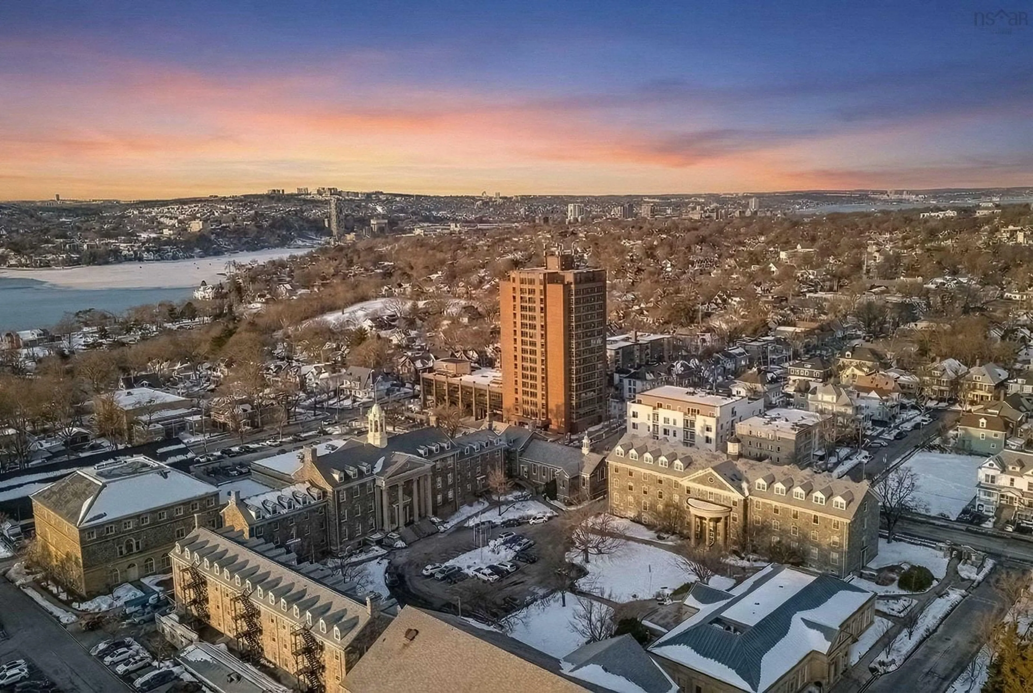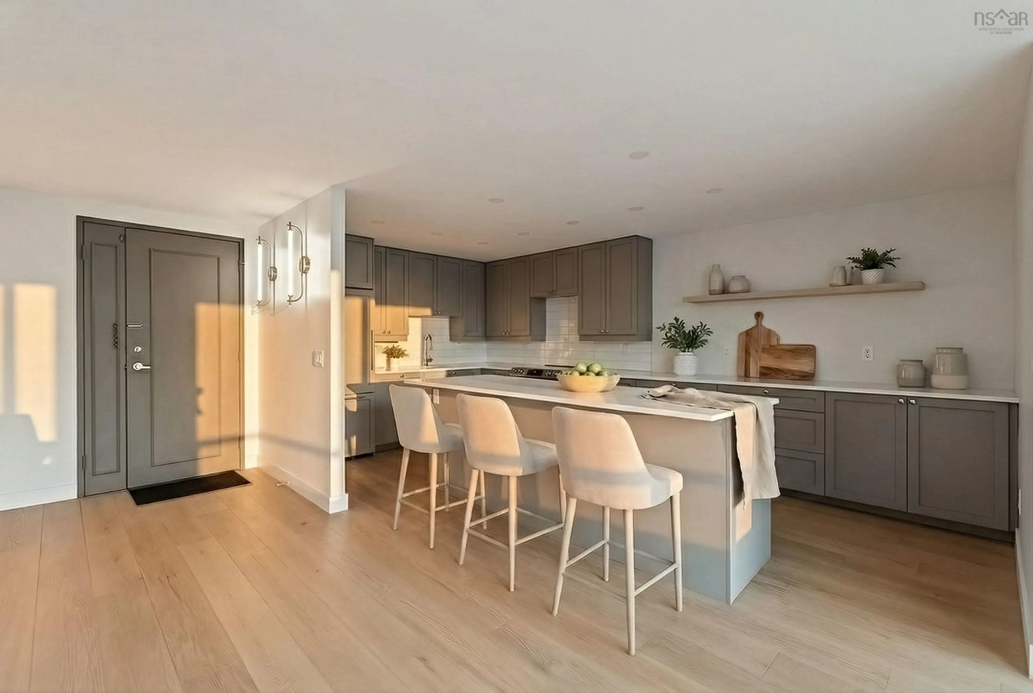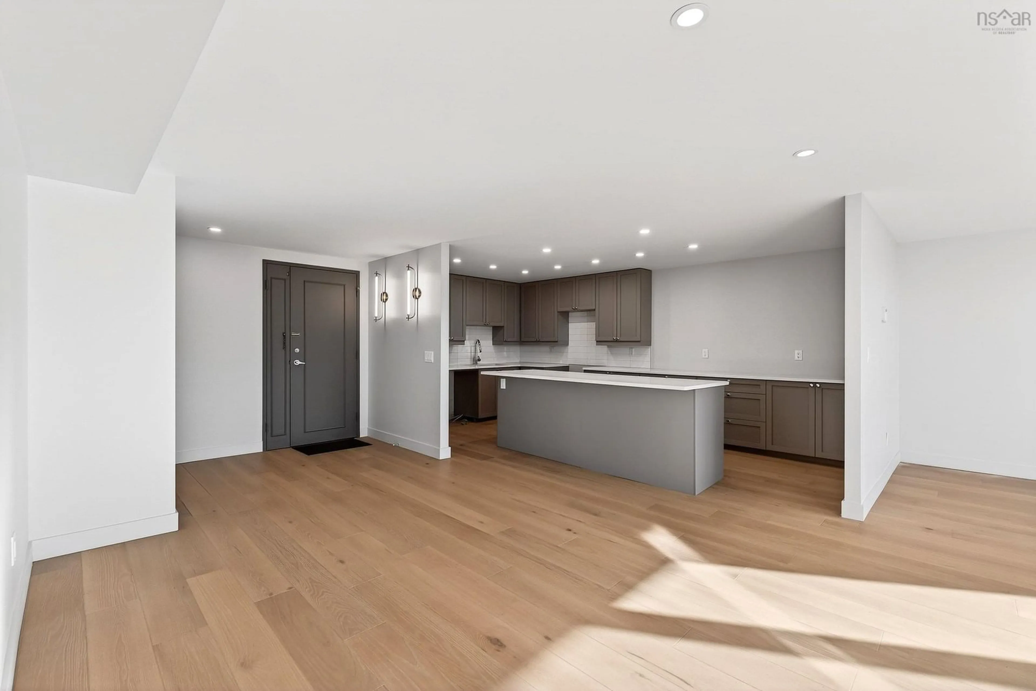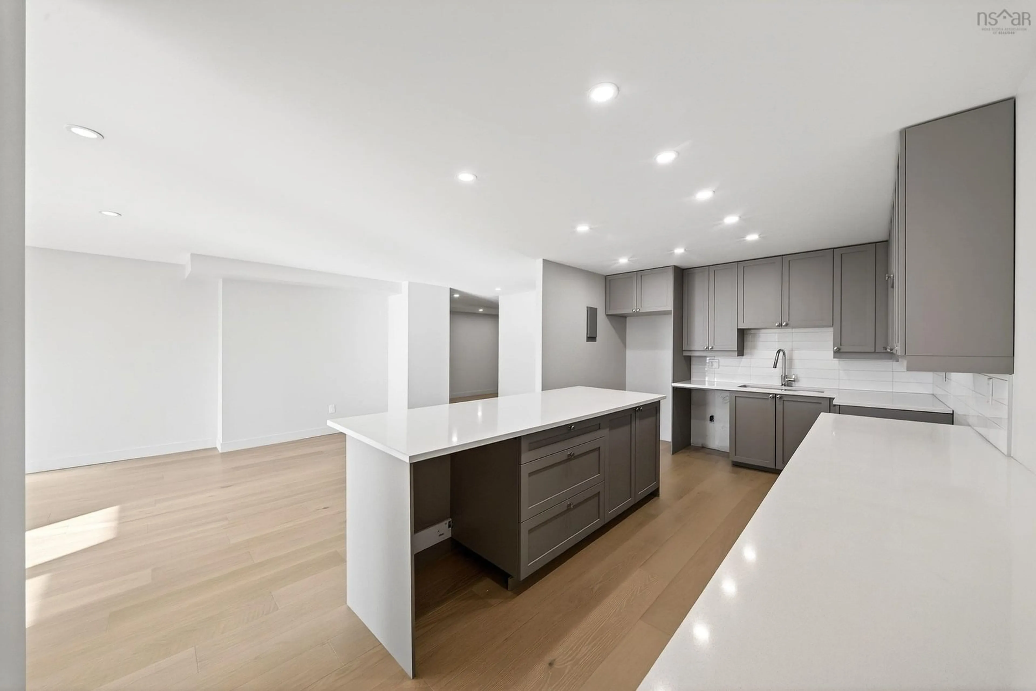6369 Coburg Rd #406, Halifax, Nova Scotia B3H 4J7
Contact us about this property
Highlights
Estimated valueThis is the price Wahi expects this property to sell for.
The calculation is powered by our Instant Home Value Estimate, which uses current market and property price trends to estimate your home’s value with a 90% accuracy rate.Not available
Price/Sqft$369/sqft
Monthly cost
Open Calculator
Description
Welcome to one of the most unique and thoughtfully redesigned residences in Coburg Place, a truly one-of-a-kind 3 bedroom, 2 bath open concept suite, showcasing top-quality craftsmanship and contemporary style. Perfectly positioned directly across from Dalhousie University and just a short walk to Quinpool Road and Spring Garden Road, this exceptional condo offers nearly 1,500 sq. ft. of beautifully reimagined living space in one of Halifax’s most desirable school districts. Completely gutted and renovated in 2024, this home features a bright, open-concept layout ideal for modern living and entertaining. The stunning kitchen is the heart of the home, featuring a large island, stone countertops, and custom cabinetry that provides both beauty and function. The spacious living and dining areas flow seamlessly together, creating an inviting atmosphere for gatherings and everyday living. A versatile den off the main living area complete with double closets offers endless possibilities as a home office, mudroom, or flexible bonus space. Each of the three generously sized bedrooms includes deep closets, while the primary suite boasts a walk-in closet and a luxurious 3-piece ensuite. A stylish 4-piece main bath and convenient in-suite laundry complete the space. Heat and Hot water are included within the Condo fee's!
Property Details
Interior
Features
Main Floor Floor
Kitchen
9.5 x 17.4Dining Room
9.8 x 9.8Living Room
15 x 22.1Den/Office
8.4 x 9.4Exterior
Features
Condo Details
Inclusions
Property History
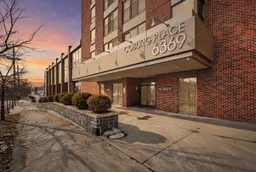 32
32