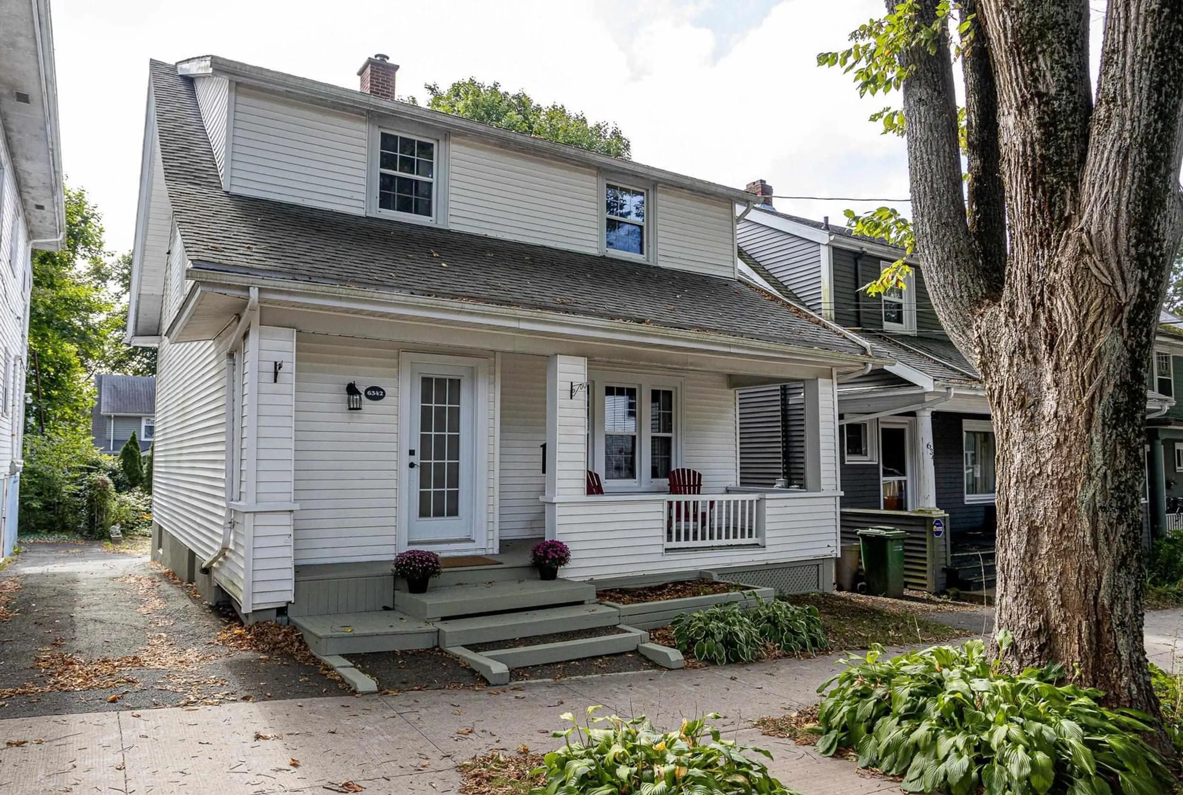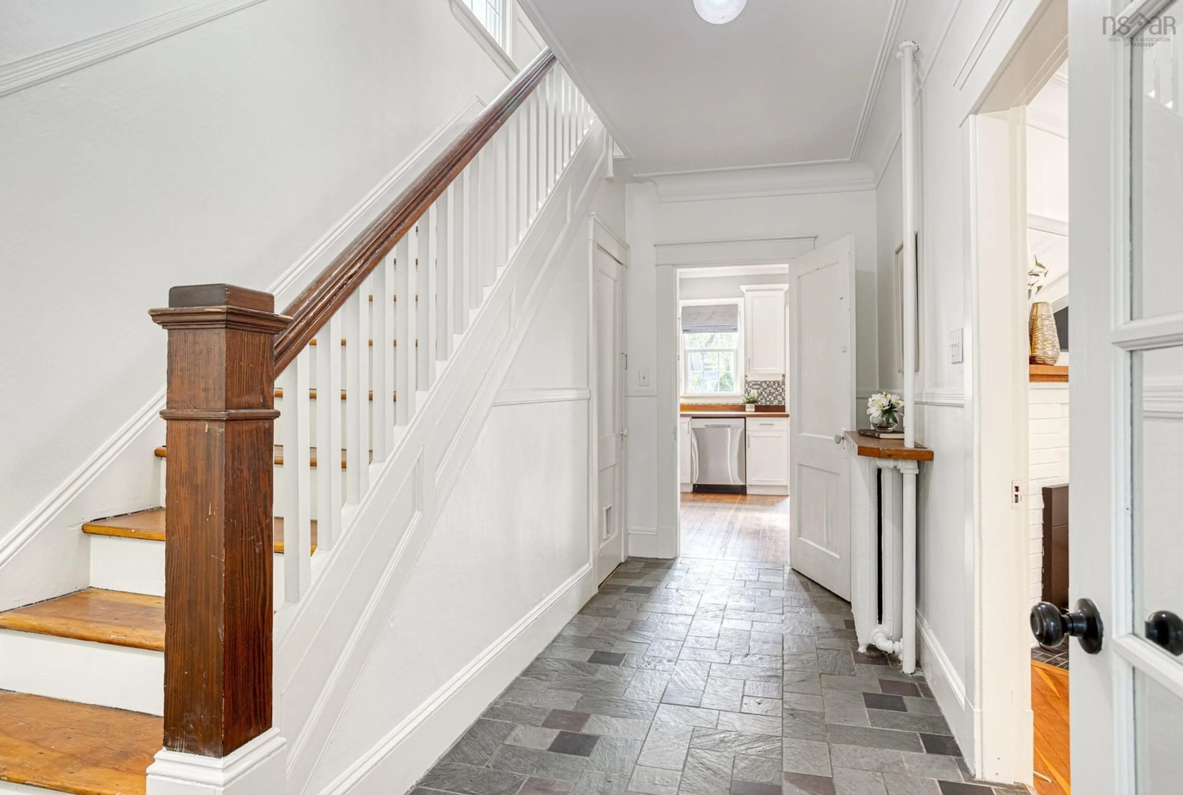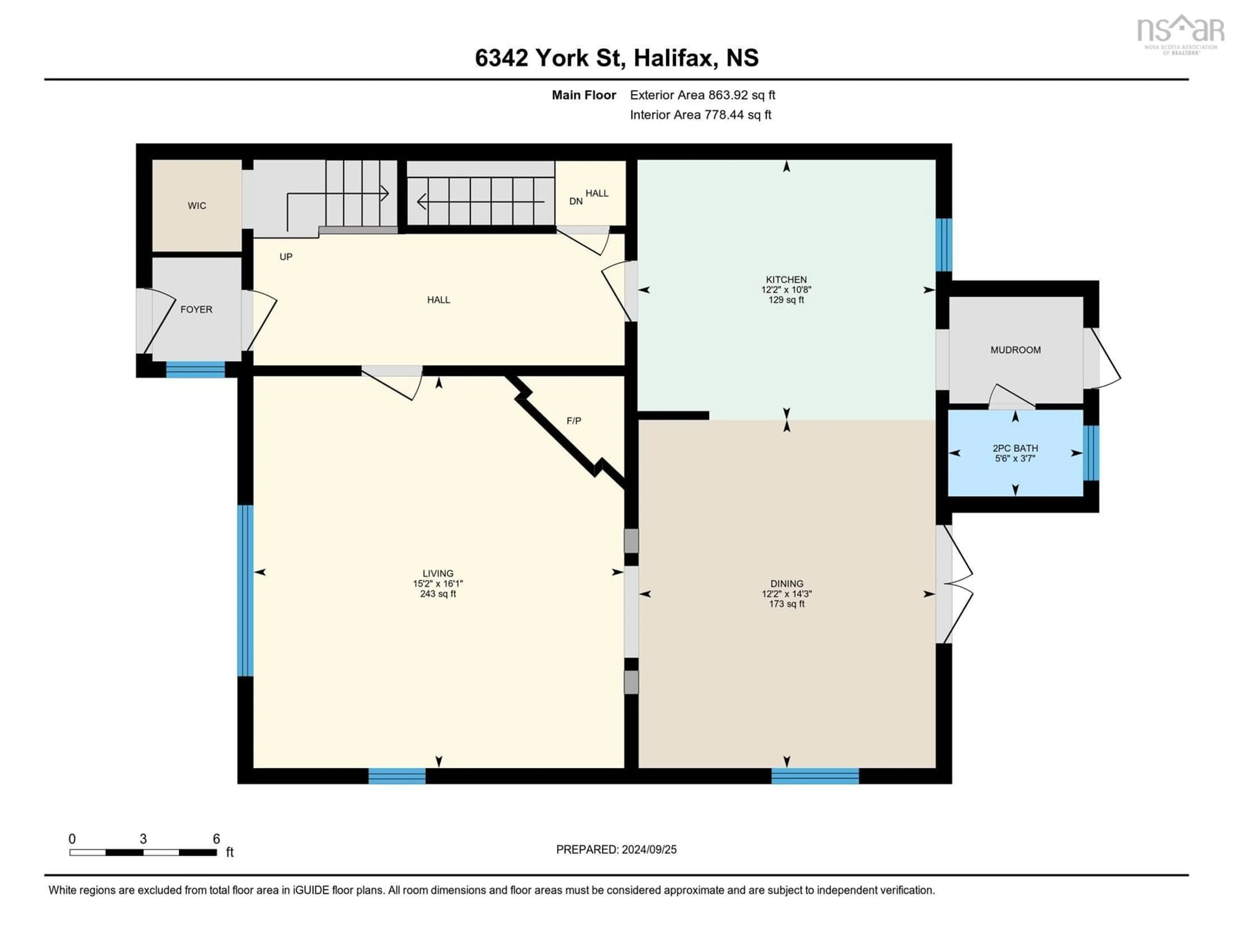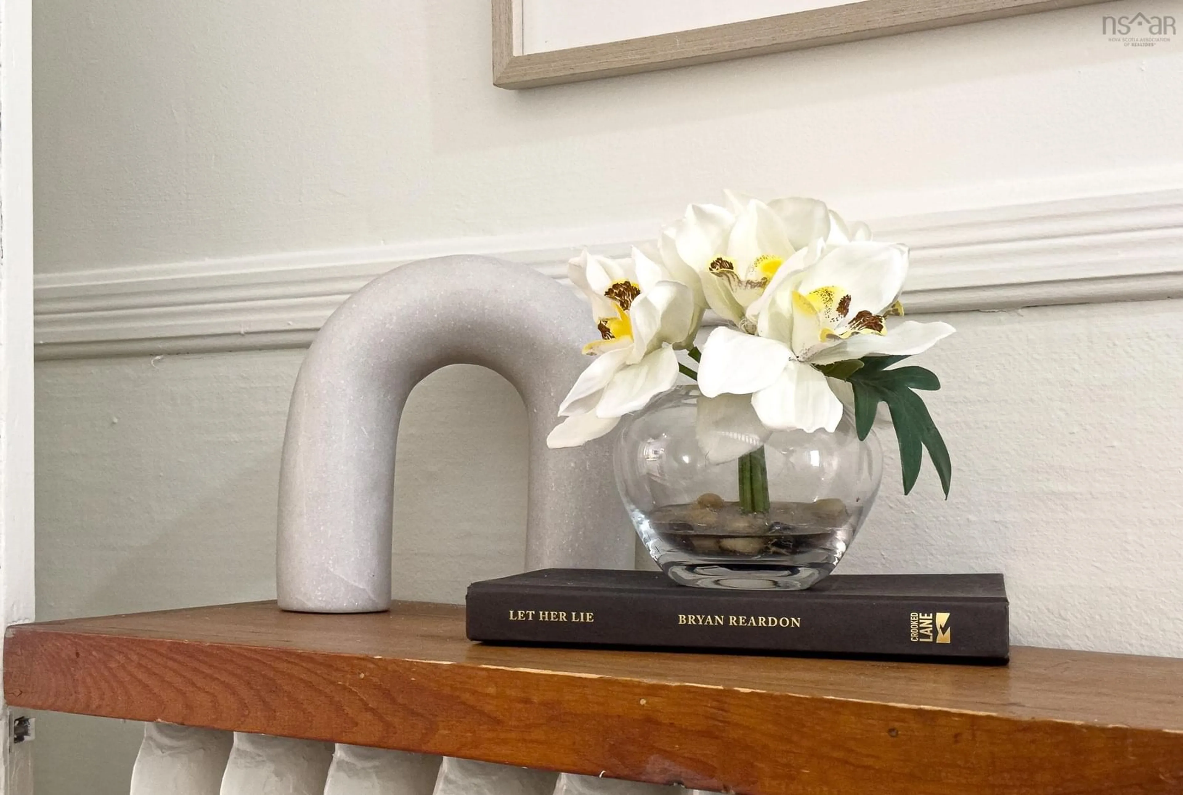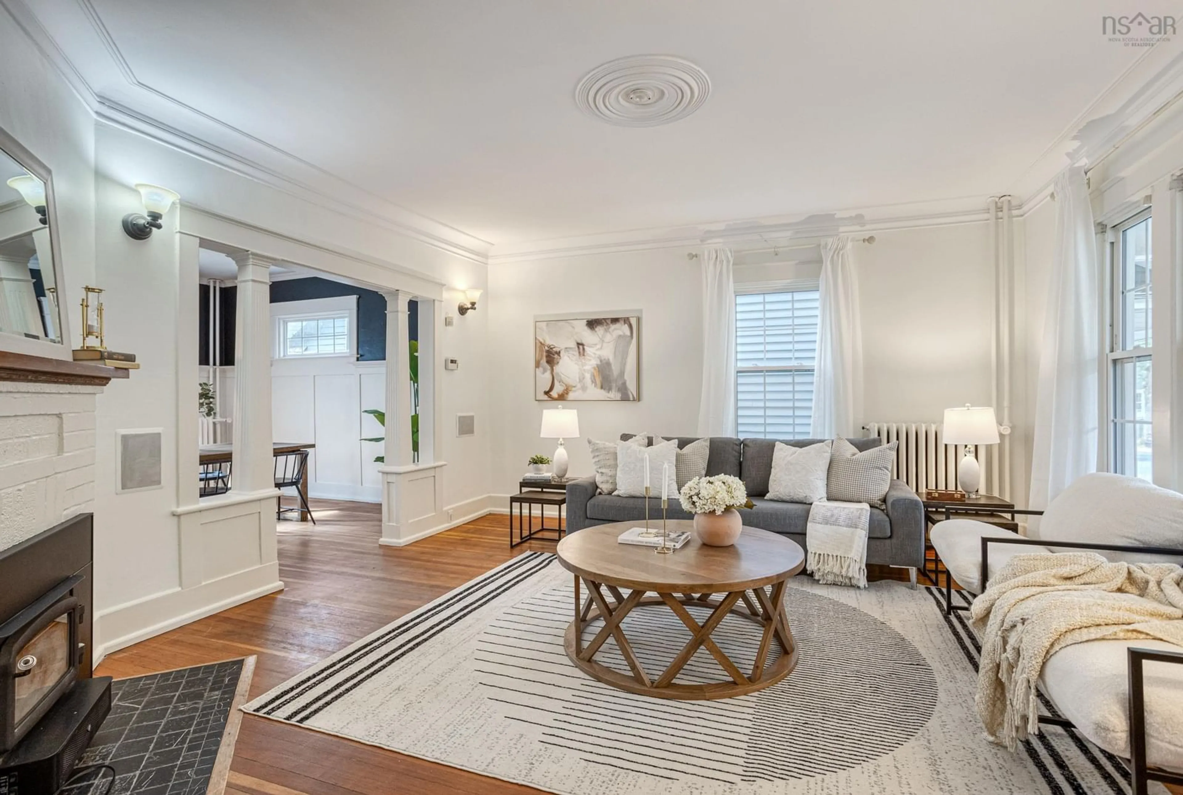Sold conditionally
1 year on Market
6342 York St, Halifax, Nova Scotia B3H 2K5
•
•
•
•
Sold for $···,···
•
•
•
•
Contact us about this property
Highlights
Days on marketSold
Estimated valueThis is the price Wahi expects this property to sell for.
The calculation is powered by our Instant Home Value Estimate, which uses current market and property price trends to estimate your home’s value with a 90% accuracy rate.Not available
Price/Sqft$529/sqft
Monthly cost
Open Calculator
Description
Property Details
Interior
Features
Heating: Baseboard, Furnace, Hot Water, Radiator
Basement: Full, Partially Finished, Walk-Out Access
Exterior
Features
Patio: Deck, Patio
Property History
Sep 25, 2024
ListedActive
$989,000
1 year on market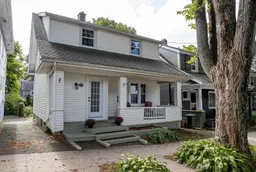 45Listing by nsar®
45Listing by nsar®
 45
45Property listed by Royal LePage Atlantic, Brokerage

Interested in this property?Get in touch to get the inside scoop.
