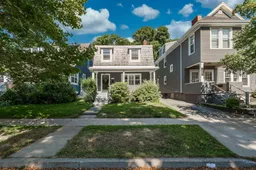Sold 114 days ago
1671 Chestnut Street, Halifax Peninsula, Nova Scotia B3H 3T3
•
•
•
•
Sold for $···,···
•
•
•
•
Contact us about this property
Highlights
Sold since
Login to viewEstimated valueThis is the price Wahi expects this property to sell for.
The calculation is powered by our Instant Home Value Estimate, which uses current market and property price trends to estimate your home’s value with a 90% accuracy rate.Login to view
Price/SqftLogin to view
Monthly cost
Open Calculator
Description
Signup or login to view
Property Details
Signup or login to view
Interior
Signup or login to view
Features
Heating: Baseboard, Fireplace(s), Furnace, Radiator
Basement: Full, Unfinished
Exterior
Signup or login to view
Features
Patio: Deck
Parking
Garage spaces -
Garage type -
Total parking spaces 1
Property History
Oct 31, 2025
Sold
$•••,•••
Stayed 85 days on market 27Listing by nsar®
27Listing by nsar®
 27
27Property listed by Royal LePage Atlantic, Brokerage

Interested in this property?Get in touch to get the inside scoop.

