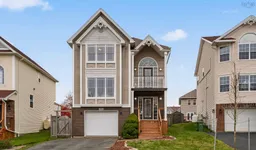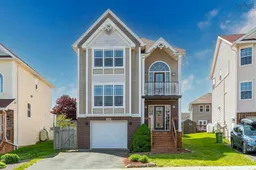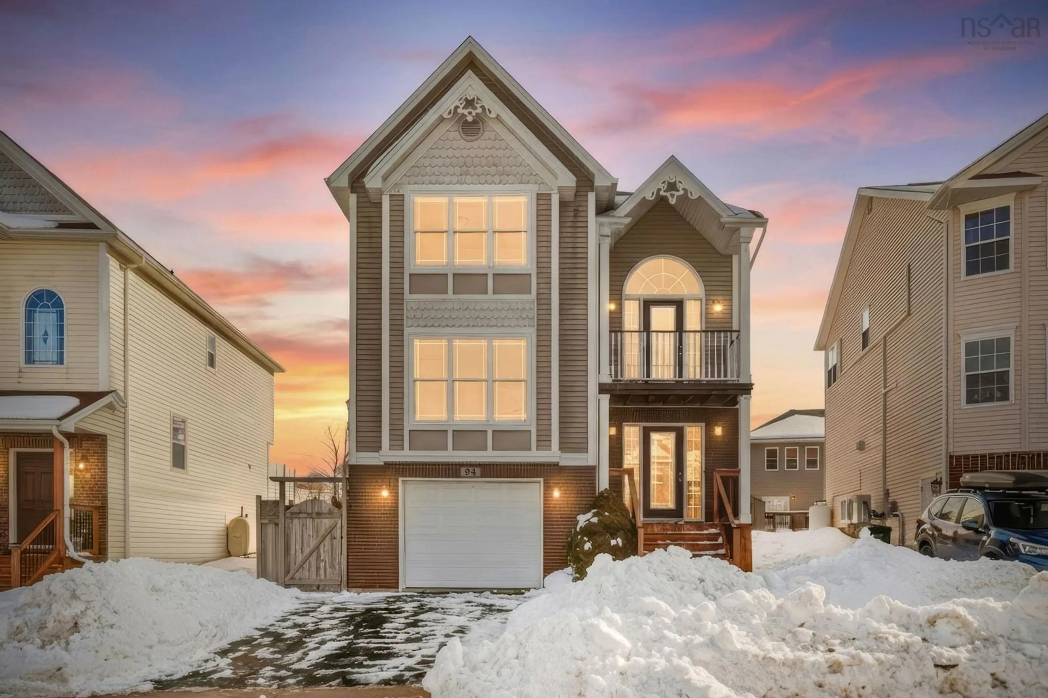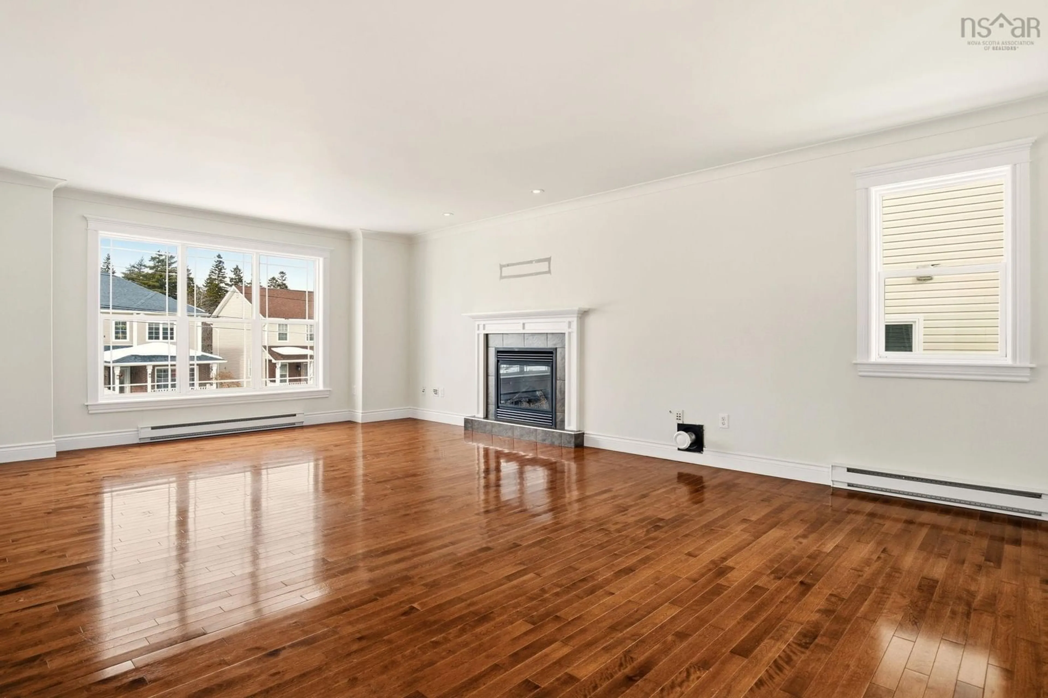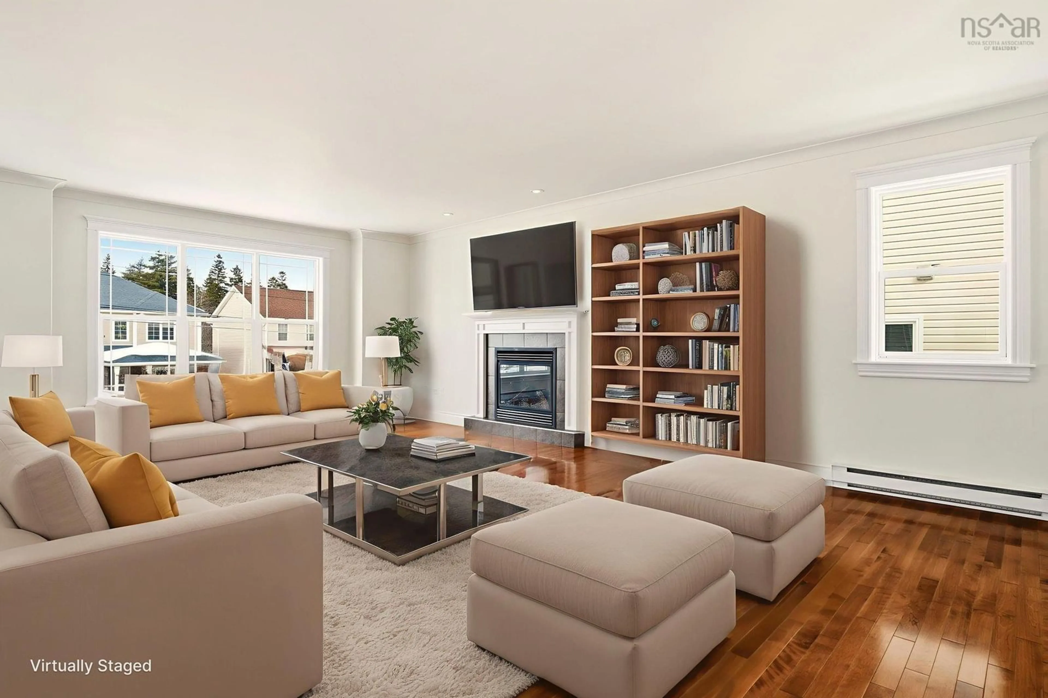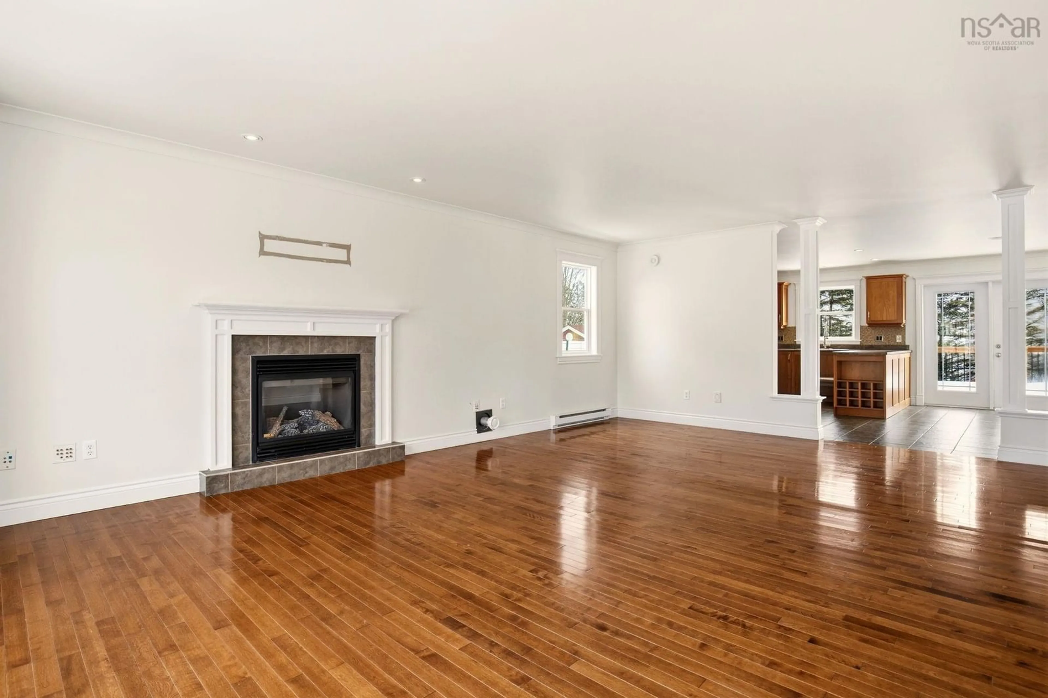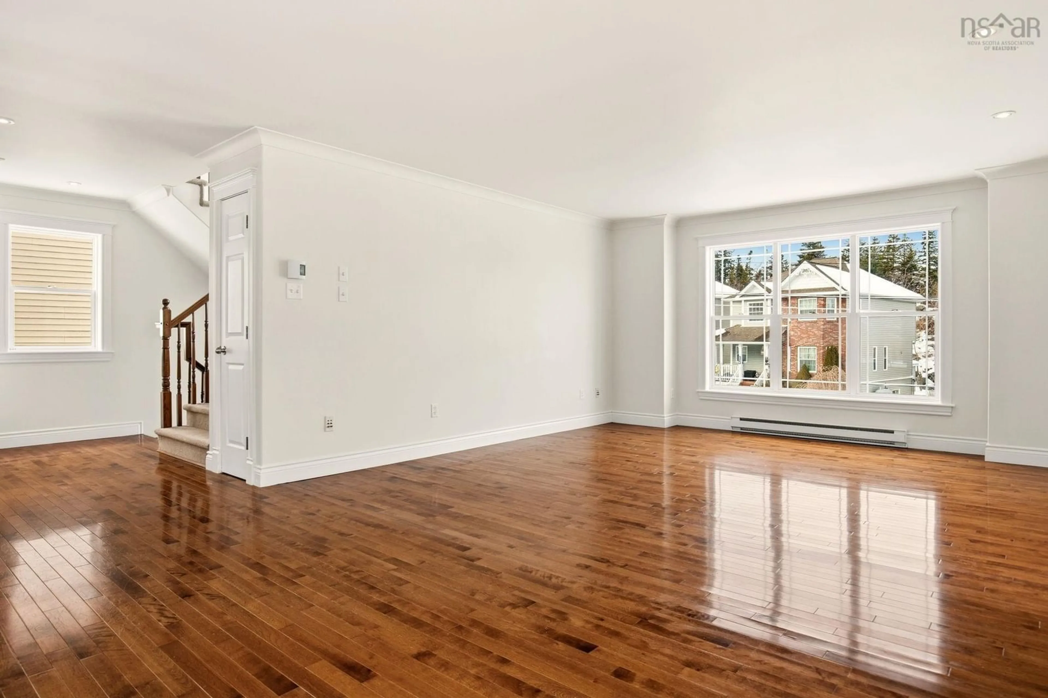94 Cutter Dr, Halifax, Nova Scotia B3M 4W5
Contact us about this property
Highlights
Estimated valueThis is the price Wahi expects this property to sell for.
The calculation is powered by our Instant Home Value Estimate, which uses current market and property price trends to estimate your home’s value with a 90% accuracy rate.Not available
Price/Sqft$289/sqft
Monthly cost
Open Calculator
Description
Welcome to this beautifully maintained 3 bedroom, 4 bathroom home in the highly desirable Royale Hemlocks community. Situated on a fully fenced lot close to schools, parks, and everyday amenities, this property offers the perfect balance of comfort and convenience being under 30 minutes from Downtown Halifax. Inside the bright and spacious main level is filled with natural light and showcases gleaming hardwood floors, oversized windows, and elegant crown moulding. The kitchen features custom oak cabinetry, stainless steel appliances, and ample counter and storage space. The open concept layout flows effortlessly into the inviting living room with a cozy propane fireplace, along with a convenient powder room for guests. Upstairs, you’ll find 2 generously sized bedrooms, a charming balcony, and an impressive primary suite complete with a walkin closet and spa inspired ensuite. This move-in-ready home combines space, style, and location—an exceptional opportunity in one of Halifax’s most sought-after neighbourhoods.
Property Details
Interior
Features
Main Floor Floor
Foyer
7'8 x 4'2Living Room
16'11 x 22'4Kitchen
9'3 x 15'2Dining Room
15'5 x 15'1Exterior
Features
Parking
Garage spaces 1
Garage type -
Other parking spaces 0
Total parking spaces 1
Property History
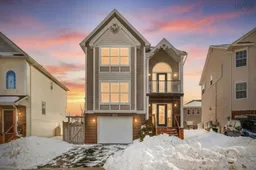 34
34