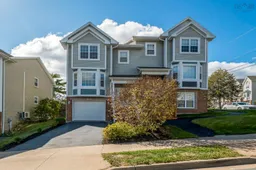Welcome to 56 Fleetview Drive! This spacious 3-bedroom, 2.5-bath semi with a garage and finished basement offers affordable living without sacrificing style or location. Designed for today’s lifestyle, the main floor boasts an open-concept layout with gleaming hardwood floors and a seamless flow from the bright kitchen (stainless steel appliances included!) to the dining and living areas. Patio doors open onto a large deck and BBQ space; perfect for entertaining or simply relaxing at the end of the day. At the front of the home, a cozy living room treats you to views of the Basin and bridge. Upstairs, you’ll find three generous bedrooms, including a primary suite with his-and-hers closets and plenty of room for that king-sized bed you’ve been dreaming of. Recent upgrades include a brand-new electric boiler (2025) and an efficient heat pump for year-round comfort. The location is hard to beat, set in one of Halifax’s most sought-after neighbourhoods, you’re steps from École Beaubassin, close to schools of every level, transit, shopping, and just minutes to Downtown Halifax. Outdoor lovers will appreciate nearby Hemlock Ravine Park with its heart-shaped pond, wooded trails, and playgrounds. This home truly checks all the boxes: lifestyle, comfort, and convenience; all wrapped up in a sought-after community.
Inclusions: Electric Range, Dishwasher, Dryer, Washer, Range Hood, Refrigerator
 39
39


