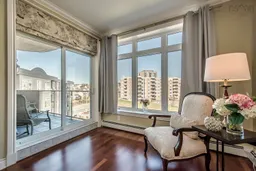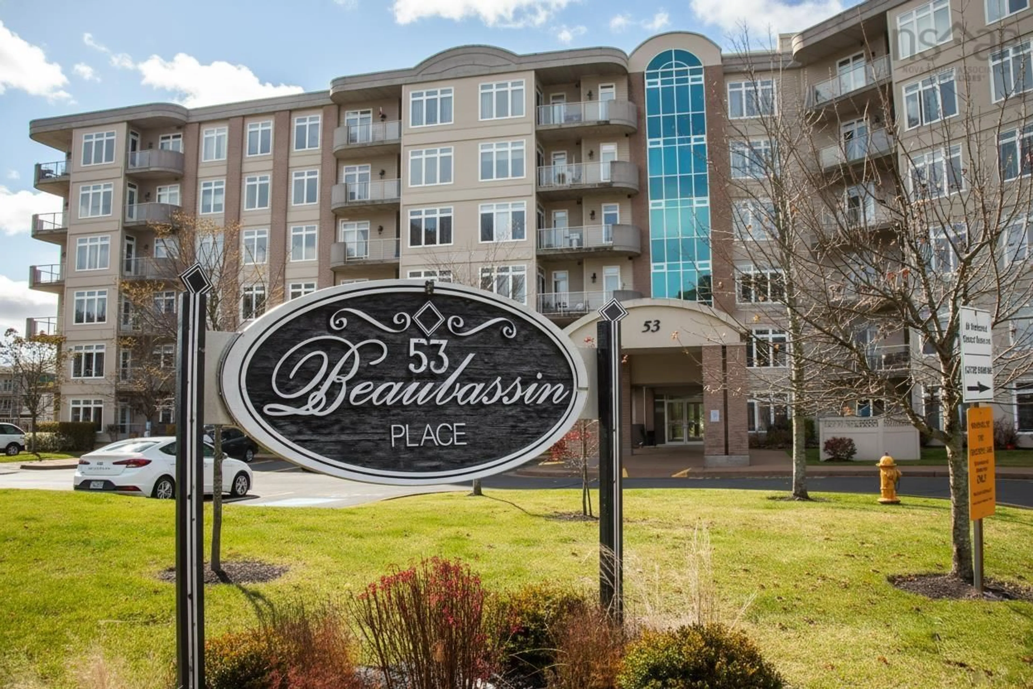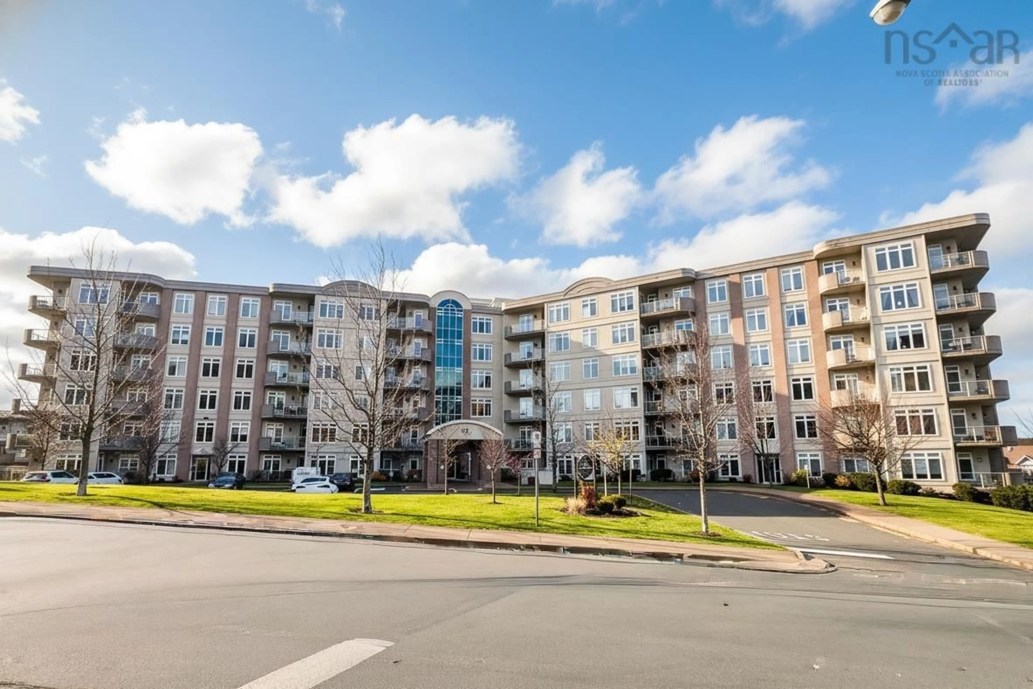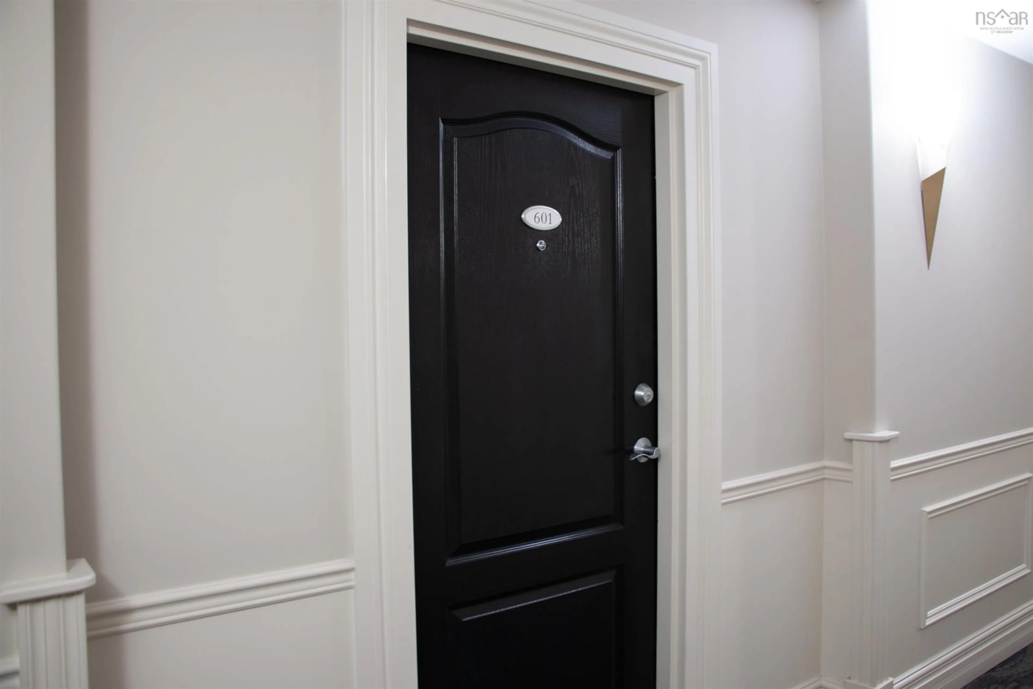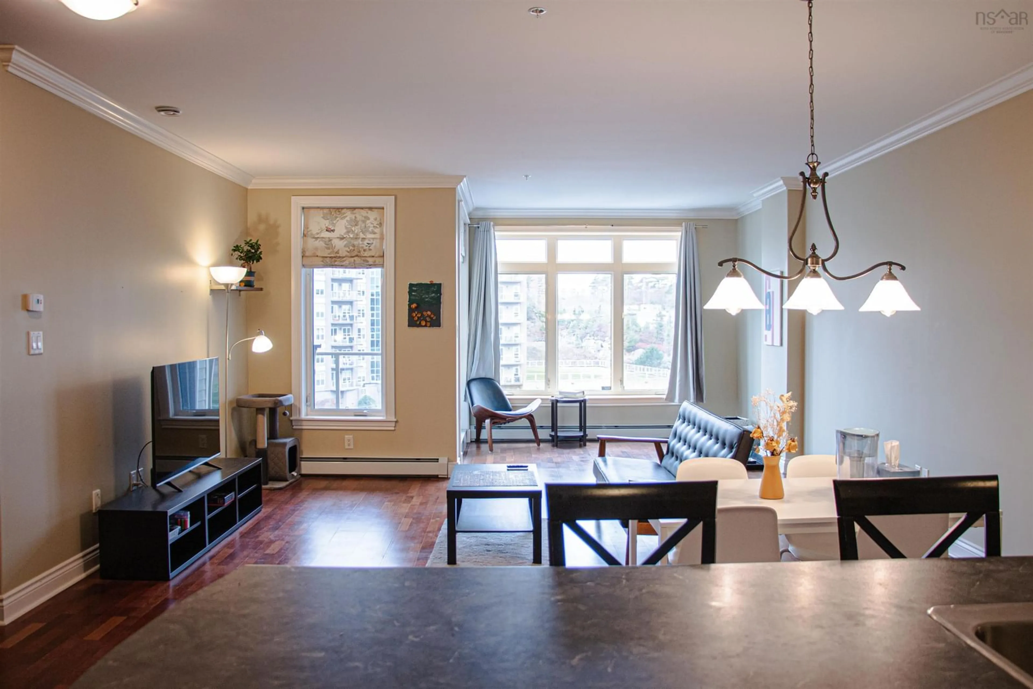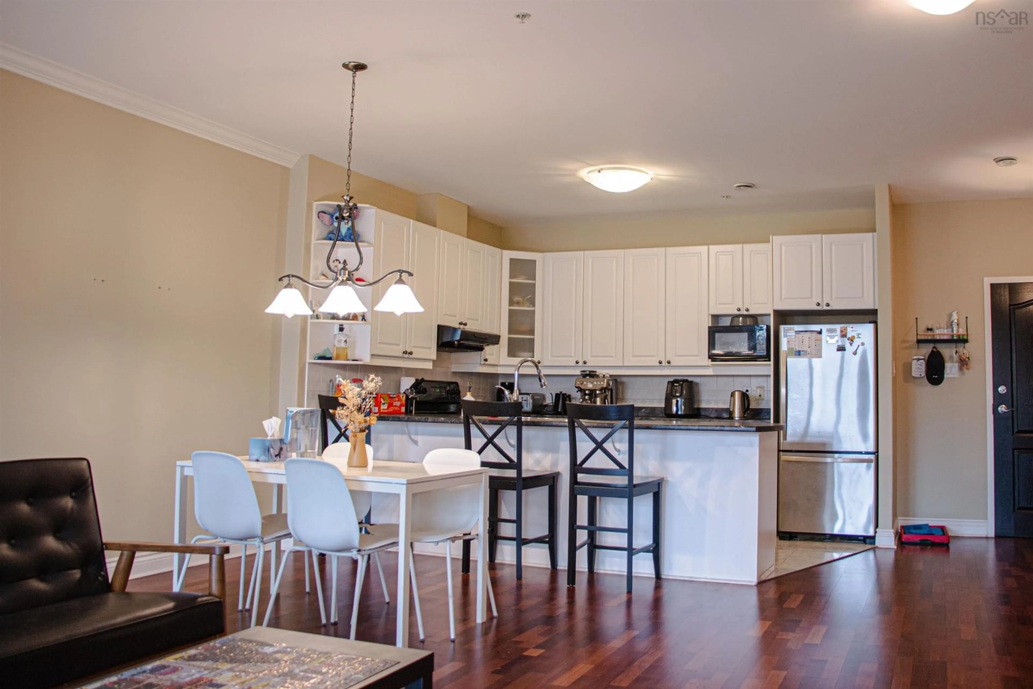53 Bedros Lane #601, Halifax, Nova Scotia B3M 4X4
Contact us about this property
Highlights
Estimated valueThis is the price Wahi expects this property to sell for.
The calculation is powered by our Instant Home Value Estimate, which uses current market and property price trends to estimate your home’s value with a 90% accuracy rate.Not available
Price/Sqft$383/sqft
Monthly cost
Open Calculator
Description
Experience low-maintenance condo living at 53 Bedros Lane in sought-after Bedford South! This sixth-floor corner suite features two bedrooms, a carpet-freeopen-concept layout with 9-foot ceilings, and approximately 1,268 square feet of comfortable living space.?Enjoy on-site amenities that make everyday life easier: take the elevator down to the building’s fitness room, skip winter scraping with your assigned heatedunderground parking space, and keep seasonal items organized in the generous storage room located directly behind your parking stall. The underground carwash bay lets you clean your vehicle year-round in comfort, and the in-unit laundry room adds another layer of convenience.?The building is professionally landscaped and well cared for, creating a tidy and welcoming environment. Your condo fee bundles many services into onepayment, including heat, hot and cold water, exterior upkeep, cleaning of common areas, access to the exercise and social rooms, a full-time live-insuperintendent, landscaping, garbage collection, and snow removal.Positioned between the Bedford Highway and Highway 102 via Larry Uteck Boulevard, this location offers quick access in all directions. Everyday essentialsand local favourites such as MSVU, Fisherman’s Market, Sobeys, Superstore, GoodLife Fitness, CIBC, BMO, Shoppers, and Popeyes are only a short drive away.?Reach out today to schedule a viewing and explore everything this condo and community have to offer!
Property Details
Interior
Features
Main Floor Floor
Bedroom
14 x 12Bedroom
13.10 x 9.1Dining Room
6.9 x 16.8Living Room
20.5 x 16.8Condo Details
Inclusions
Property History
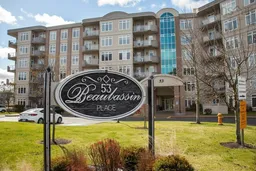 32
32