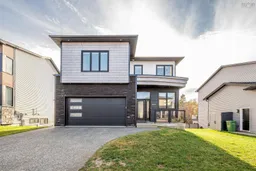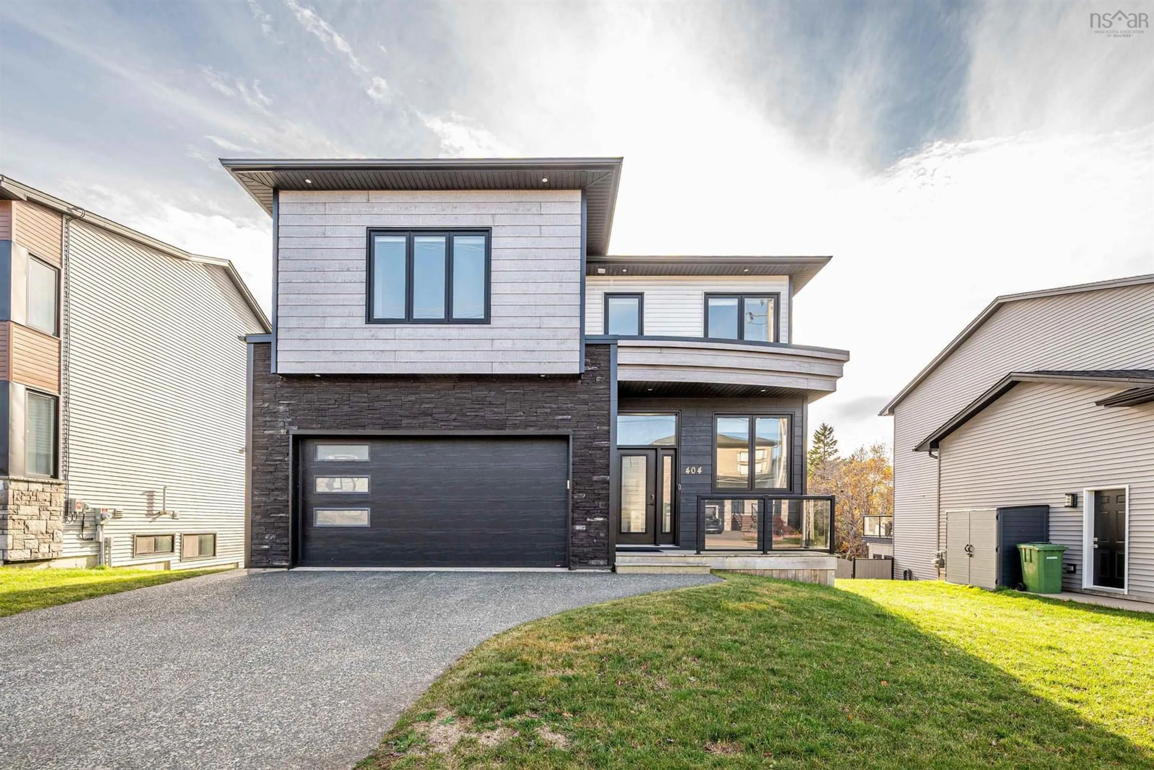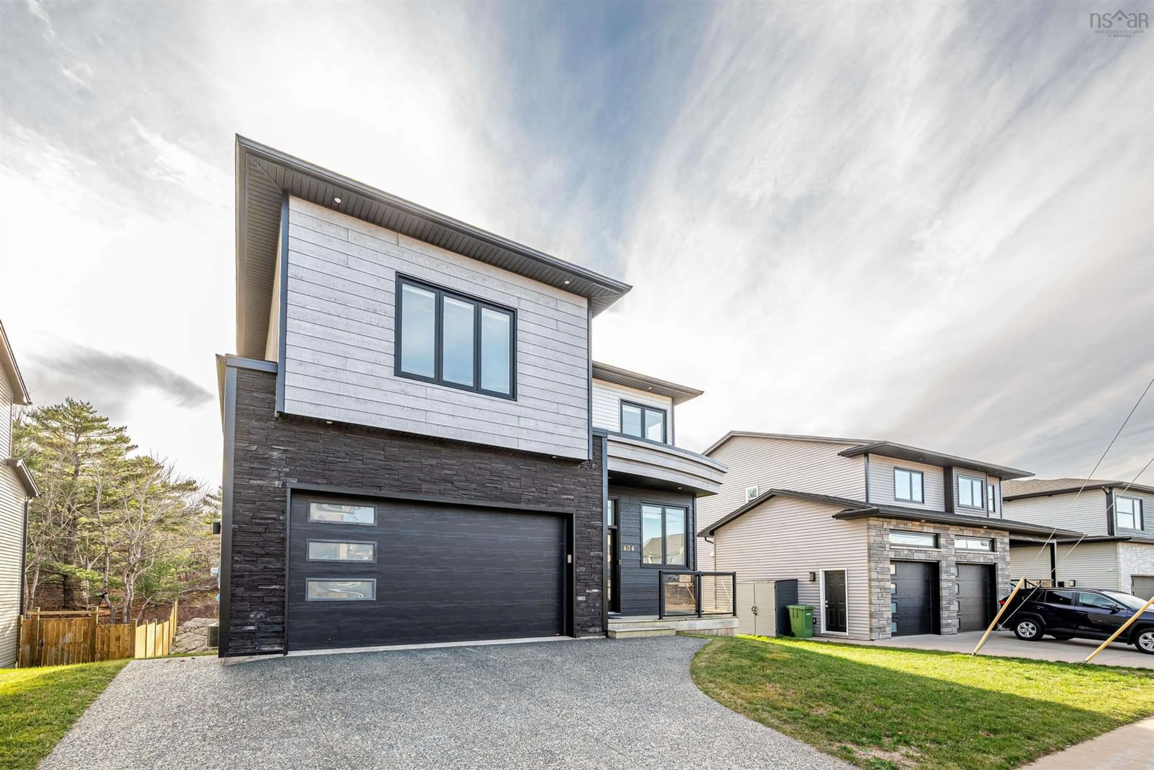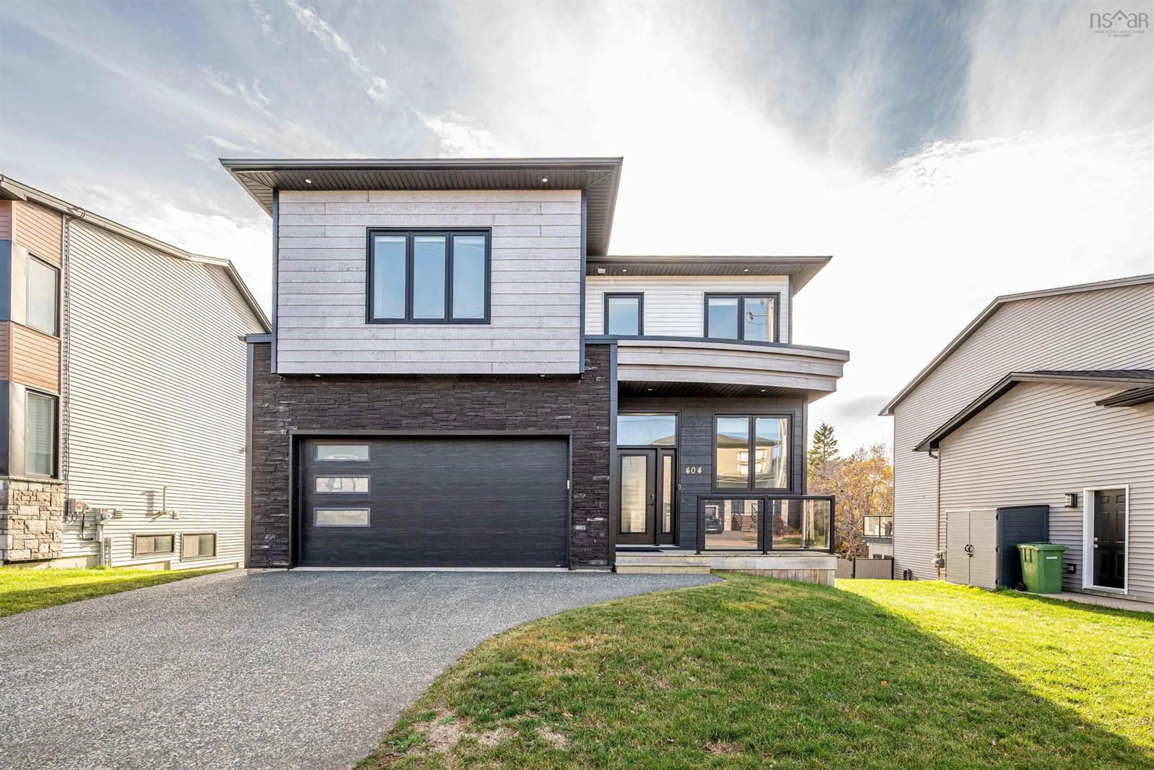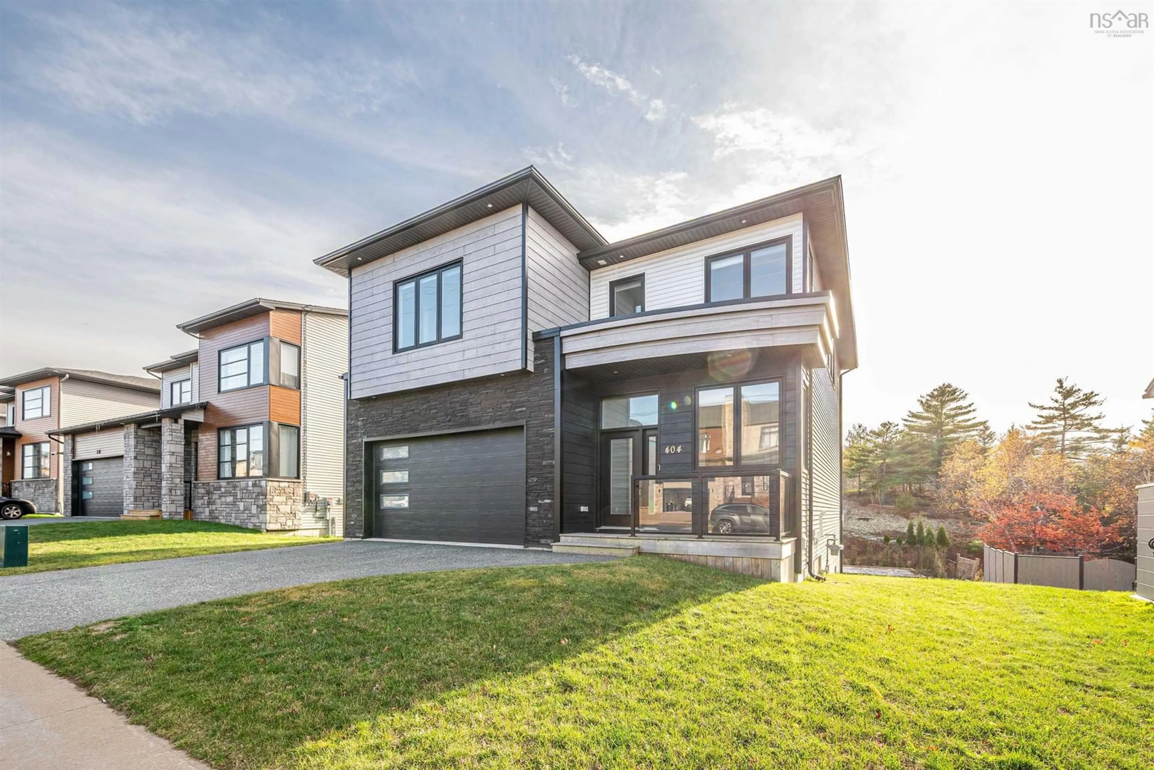404 Starboard Dr, Halifax, Nova Scotia B3M 0L4
Contact us about this property
Highlights
Estimated valueThis is the price Wahi expects this property to sell for.
The calculation is powered by our Instant Home Value Estimate, which uses current market and property price trends to estimate your home’s value with a 90% accuracy rate.Not available
Price/Sqft$317/sqft
Monthly cost
Open Calculator
Description
Welcome to 404 Starboard dr . The main level boasts a spacious, open-concept kitchen that seamlessly flows into the great room, featuring a cozy fireplace—perfect for family gatherings and entertaining guests. Enjoy engineered hardwood, hard surface countertops and ample kitchen space, creating an inviting atmosphere. Ascend the elegant hardwood staircase to the upper level with modern glass railings, where you’ll find three beautifully appointed bedrooms. The highlight is the luxurious master suite, complete with tray ceilings, a spa-like en-suite bathroom featuring a custom shower and soaking tub, and a generous walk-in closet. Two additional bedrooms each have their own private bathrooms, providing comfort and convenience for family and guests alike. The laundry room is thoughtfully located on the second level, adding ease to your daily routine generous size to be switched into a baby room BECAUSE there is another laundry space in the basement for extra washer and dryer. The lower level features a fourth bedroom, a bathroom, and a spacious rec room—ideal for relaxation or entertainment. Additional features include a power backup generator that runs pretty much everything in the house and an electric car charger plug, a natural gas ducted heat pump for year-round comfort and a fully landscaped beautiful and private yard with stones patio and a fire pit seating. an aggregate concrete driveway to fit multiple cars. This home is designed for both functionality and style, making it the perfect sanctuary for you and your family. Don’t miss the opportunity to make this beautiful property your own!
Property Details
Interior
Features
Basement Floor
Bath 5
95 x 56Storage
41 x 77Storage
5 x 710Family Room
18 x 20Exterior
Features
Parking
Garage spaces 2
Garage type -
Other parking spaces 0
Total parking spaces 2
Property History
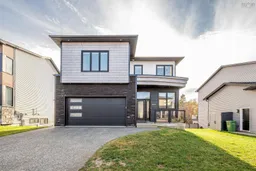 50
50