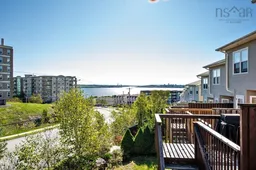Set on a quiet cul-de-sac, this end-unit townhome offers the perfect blend of family-friendly living and everyday convenience. Surrounded by walking trails, parks, and playgrounds, and located within a top-rated school district, this address puts you close to everything — shopping, dining, transit, and recreation — while still feeling tucked away from the rush. Welcome to 37 Brigadier Court. Inside, you’ll find a bright, welcoming layout with hardwood floors on both levels and a thoughtful mix of open and private spaces. The kitchen features rich cherry cabinetry and connects seamlessly to the dining nook and family room, while a separate living room and handy powder room add flexibility for busy households. Upstairs, the spacious primary suite includes a walk-in closet and a relaxing ensuite with a soaker tub and separate shower, while two additional bedrooms and another full bath complete the level. Downstairs, the lower level provides even more living space with a cozy rec room, another half bath, and direct access to the built-in heated garage — perfect for family movie nights, a home gym, or hobby space. Out back, the fully fenced yard is ideal for children or pets, and the private deck offers beautiful views of the Bedford Basin — the perfect spot to start or end your day. This home delivers the neighbourhood you want, the space you need, and the lifestyle you’ve been waiting for. OPEN HOUSE Saturday Sept 20 11am-1pm.
Inclusions: Fridge, Stove, Washer, Dryer
 48
48


