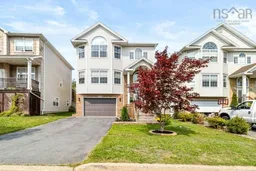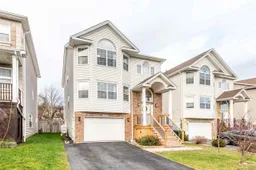This beautifully updated 2-storey with built-in garage offers over 3,000 sq. ft. of living space, 5 bedrooms, 3.5 bathrooms, and a bright, finished lower level—perfect for modern family living. The front entry welcomes you with a treated wood porch (2019), new exterior paint, and great curb appeal. Inside, the living room shines with a propane fireplace (tiled in 2018), pot lights, and upgraded fixtures. The open design flows into a spacious dining/kitchen area, brightened by a large added window (2018), with an adjacent half bath on this level. The gourmet kitchen features a seated island, abundant cabinetry, high-end stainless steel appliances, and access to the back deck. The backyard overlooks a fenced and landscaped yard (2025), featuring a large rock wall at the rear of the property and large trees, and grape vines - ensuring privacy, shade and a visually appealing aesthetic for all. Upstairs, you’ll find 4 comfortable bedrooms. The primary suite boasts vaulted ceilings, a large window, and a fully renovated ensuite (2020) with in-floor heating, double vanity, custom tiled shower, and a soaker tub. Three additional bedrooms share a second full bath. The finished lower level expands your living space with a large rec room, a 5th versatile room (bedroom/office/gym), another full bathroom, and generous storage. Notable updates include: roof (2024), exterior paint, new washer, hot-water heating valve upgrades (2016), ductless heat pump (2018), new garage door motor (2020), renovated downstairs bathroom (2025) and spotless carpets throughout. Meticulously maintained (ducts cleaned 2025), move-in ready with modern upgrades, functional layout, and a welcoming backyard retreat—this home truly has it all - don't delay and book your showing today!
Inclusions: Central Vacuum, Range, Dishwasher, Dryer, Washer, Range Hood, Refrigerator
 50
50



