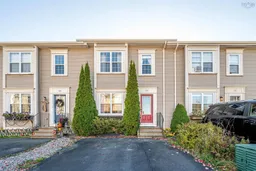This beautifully updated townhouse is located in the highly sought-after Royale Hemlocks community — a quiet, family-friendly neighbourhood. Just 22 minutes to Highway 102 and 1.5 km from the Sobeys and Superstore, this home perfectly combines style, comfort, and convenience. Inside, you’ll find gleaming hardwood floors and a bright open layout. The modern kitchen features black stainless steel appliances and a breakfast bar, flowing into a dining area and cozy sitting/playroom with access to the sunny back deck. Upstairs, the spacious primary bedroom offers a walk-in closet and a spa-like ensuite with a jacuzzi tub, separate shower, and elegant vanity. Two additional bedrooms, a full bath, and laundry complete this level. The fully finished walk-out basement features laminate floors, a bright rec room, a versatile bonus room perfect for an office or guest suite, a full bathroom, and generous storage — offering great potential for an in-law or guest space. Step outside to enjoy a large ground-level deck and a lovely rock wall backyard. Additional highlights include the roof (2018) and two ductless heat pumps installed in 2020 — move-in ready and waiting for you to call it home!
Inclusions: Stove, Dishwasher, Dryer, Washer, Range Hood, Refrigerator
 37
37


