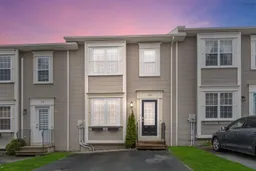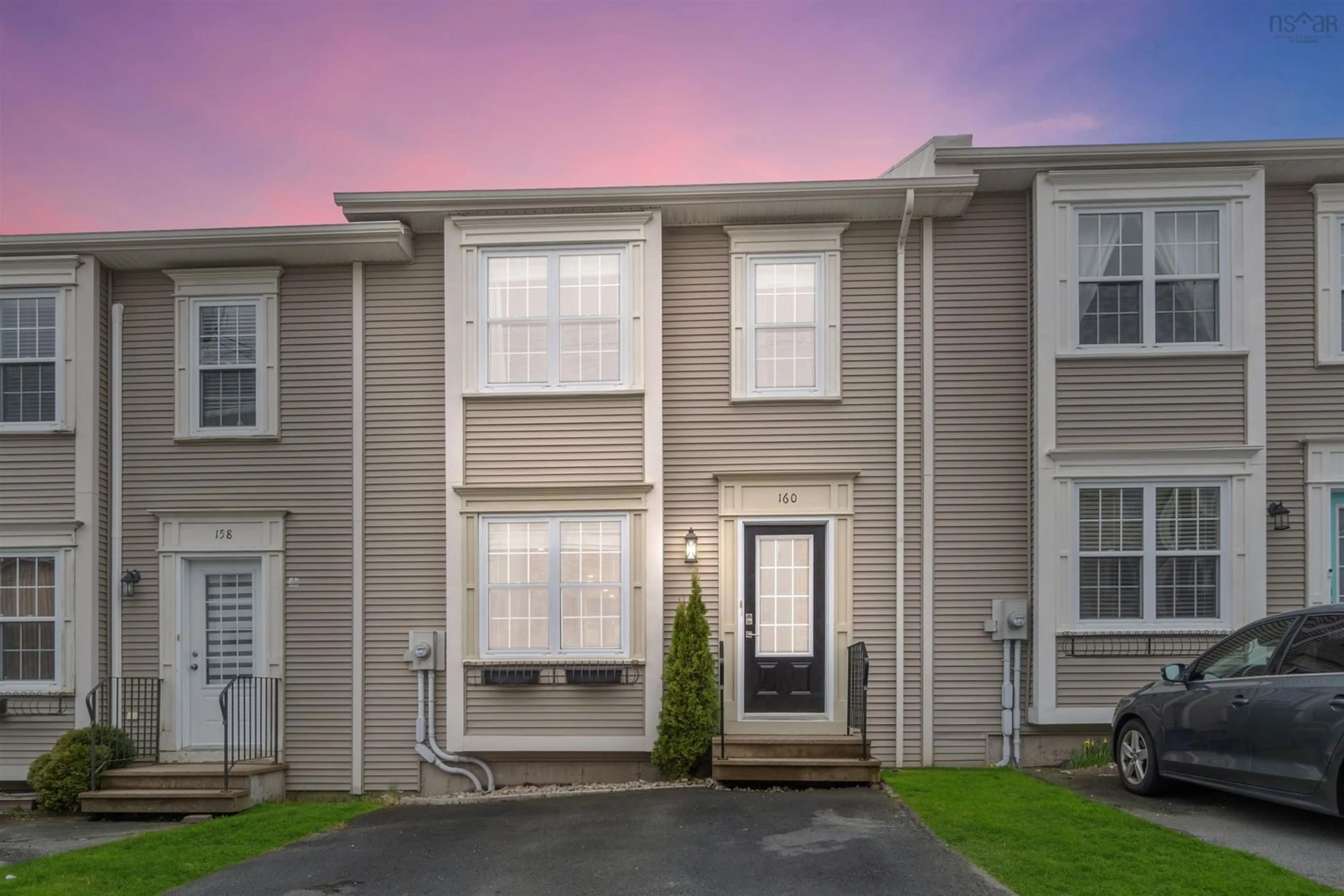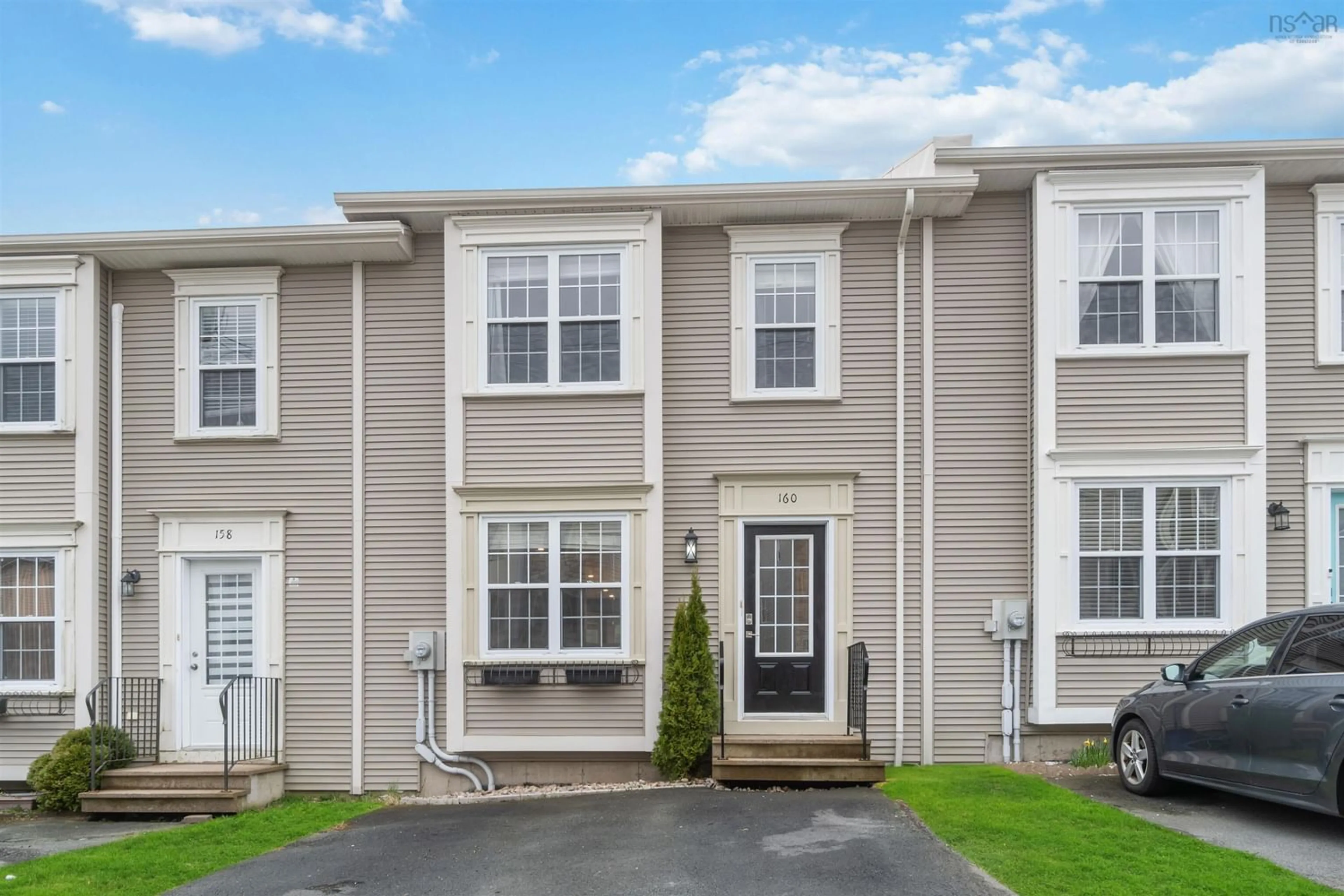160 Transom Dr, Halifax, Nova Scotia B3M 4T7
Contact us about this property
Highlights
Estimated ValueThis is the price Wahi expects this property to sell for.
The calculation is powered by our Instant Home Value Estimate, which uses current market and property price trends to estimate your home’s value with a 90% accuracy rate.$554,000*
Price/Sqft$242/sqft
Days On Market13 days
Est. Mortgage$2,276/mth
Tax Amount ()-
Description
Welcome to 160 Transom Drive, nestled in one of the most desirable communities in the HRM. Located in Larry Uteck, this impeccably maintained 4-bedroom, 3.5-bathroom townhouse offers an array of amenities just minutes away, including walking trails, grocery stores, pharmacies, and restaurants. It also provides access to various educational institutions, including public, private, and French immersion schools. Take advantage of the family-friendly neighborhood with nearby tennis courts and playgrounds, perfect for outdoor activities. The main floor features a seamless open concept layout, comprising a spacious living room with an electric fireplace to create a cozy ambiance and a convenient powder room. Towards the rear of the main floor, you’ll find the upgraded modern kitchen with a beautiful large island, ideal for preparing home-cooked meals or entertaining guests. A separate dining area provides additional space for hosting gatherings. Plus, the ductless heat pump ensures comfort year-round, whether It's keeping cool in the summer or cozy in the winter. Descending to the basement, you’ll discover a full bathroom, a generously sized rec room, a bedroom, convenient storage space under the stairs, and an additional spacious room for storage. Moving upstairs to the second floor, you’ll find three bedrooms, a full double sink bathroom, and a dedicated washer and dryer area for added convenience. Retreat to the master bedroom, complete with a walk-in closet, ensuite bath featuring a double sink and water jet tub, and a ductless heat pump for personalized comfort. Step outside to the backyard and enjoy the expansive deck, perfect for summer barbecues and family gatherings. The lower level of the deck was upgraded in 2018. Don’t miss the opportunity to make this wonderful property your next family home. Book your showing today!
Property Details
Interior
Features
Main Floor Floor
Living Room
18'4 x 10'11Kitchen
13'4 x 9'5Dining Nook
9'5 x 9'5Dining Room
13'0 x 9'1Exterior
Features
Parking
Garage spaces -
Garage type -
Total parking spaces 2
Property History
 46
46



