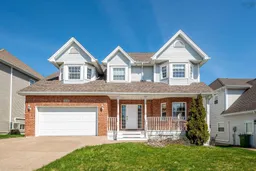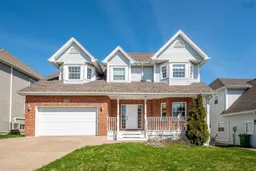Welcome to this beautifully upgraded 5-bedroom, 4-bathroom home with a built-in double garage, located in the desirable Larry Uteck community! Featuring 9-foot ceilings, crown molding and hardwood flooring, this open-concept design offers both elegance and comfort. The main floor includes a spacious foyer, a formal dining room, a modern kitchen, a cozy family room, and a convenient half bath. Upstairs, the primary bedroom boasts ocean views, a walk-in closet, and a spa-like ensuite. Three additional bedrooms, another full bathroom, and a second-floor laundry room complete this level. The fully finished walkout basement adds incredible versatility, featuring a full bathroom, a dedicated bedroom, a spacious media room that could easily be converted into a sixth bedroom, and a large rec room-perfect for entertaining, relaxing or accommodating extended family. Updates include a new roof and oil tank (2018) and a well-maintained boiler. Enjoy the extra-large deck and cozy propane fireplace year-round. Just minutes from downtown Halifax, top schools, and amenities, this home offers luxury, space and functionality in one of the city's most sought-after neighbourhoods. Don't miss this opportunity, book your private viewing today!
Inclusions: Electric Range, Dishwasher, Dryer, Washer, Refrigerator
 40
40



