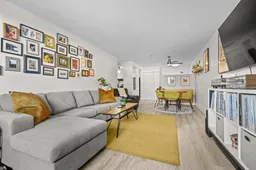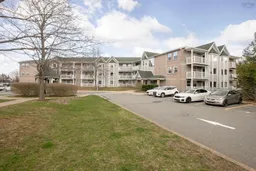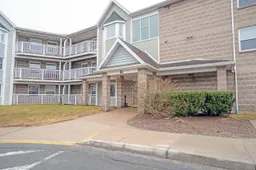Sold 259 days ago
83 Kearney Lake Rd #114, Kearney Lake, Nova Scotia B3M 4E6
In the same building:
-
•
•
•
•
Sold for $···,···
•
•
•
•
Contact us about this property
Highlights
Sold since
Login to viewEstimated valueThis is the price Wahi expects this property to sell for.
The calculation is powered by our Instant Home Value Estimate, which uses current market and property price trends to estimate your home’s value with a 90% accuracy rate.Login to view
Price/SqftLogin to view
Monthly cost
Open Calculator
Description
Signup or login to view
Property Details
Signup or login to view
Interior
Signup or login to view
Features
Heating: Baseboard
Exterior
Signup or login to view
Features
Pool: In Ground
Condo Details
Signup or login to view
Property History
Apr 28, 2025
Sold
$•••,•••
Stayed 75 days on market 34Listing by nsar®
34Listing by nsar®
 34
34Login required
Terminated
Login required
Listed
$•••,•••
Stayed --34 days on market Listing by nsar®
Listing by nsar®

Login required
Sold
$•••,•••
Login required
Listed
$•••,•••
Stayed --6 days on market Listing by nsar®
Listing by nsar®

Property listed by RE/MAX Nova, Brokerage

Interested in this property?Get in touch to get the inside scoop.


