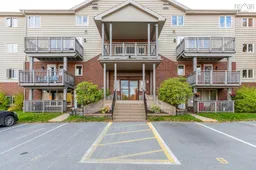Sold 95 days ago
67 Farnham Gate Rd #106, Halifax, Nova Scotia B3M 4A6
In the same building:
-
•
•
•
•
Sold for $···,···
•
•
•
•
Contact us about this property
Highlights
Sold since
Login to viewEstimated valueThis is the price Wahi expects this property to sell for.
The calculation is powered by our Instant Home Value Estimate, which uses current market and property price trends to estimate your home’s value with a 90% accuracy rate.Login to view
Price/SqftLogin to view
Monthly cost
Open Calculator
Description
Signup or login to view
Property Details
Signup or login to view
Interior
Signup or login to view
Features
Heating: Baseboard, Ductless
Basement: Crawl Space, None
Condo Details
Signup or login to view
Property History
Nov 16, 2025
Sold
$•••,•••
Stayed 30 days on market 35Listing by nsar®
35Listing by nsar®
 35
35Property listed by Royal LePage Atlantic, Brokerage

Interested in this property?Get in touch to get the inside scoop.


