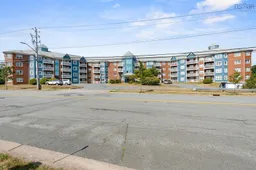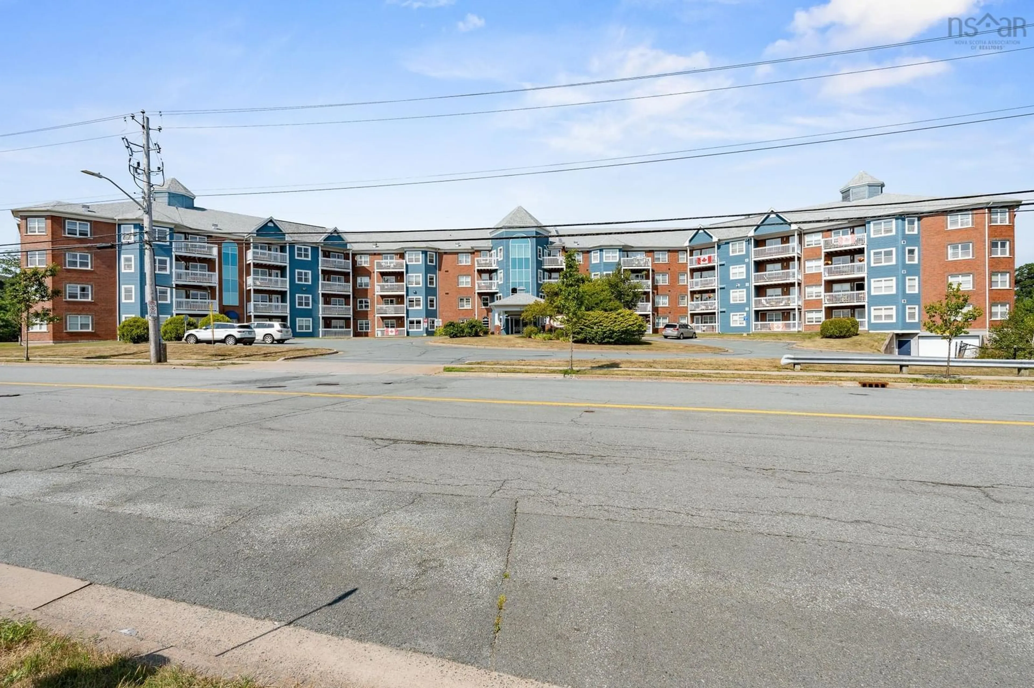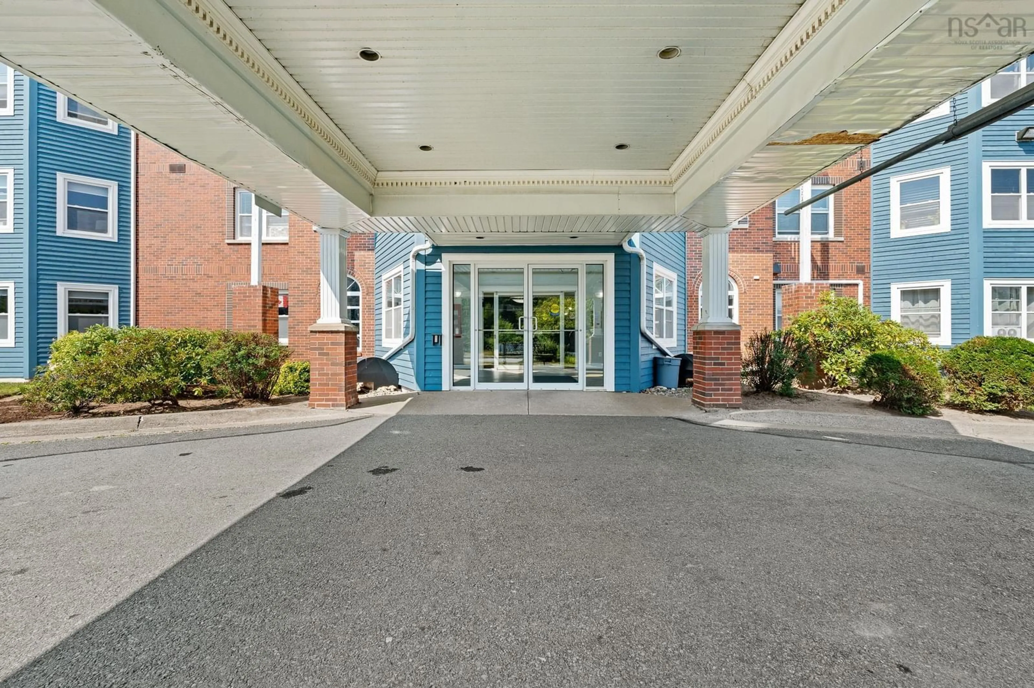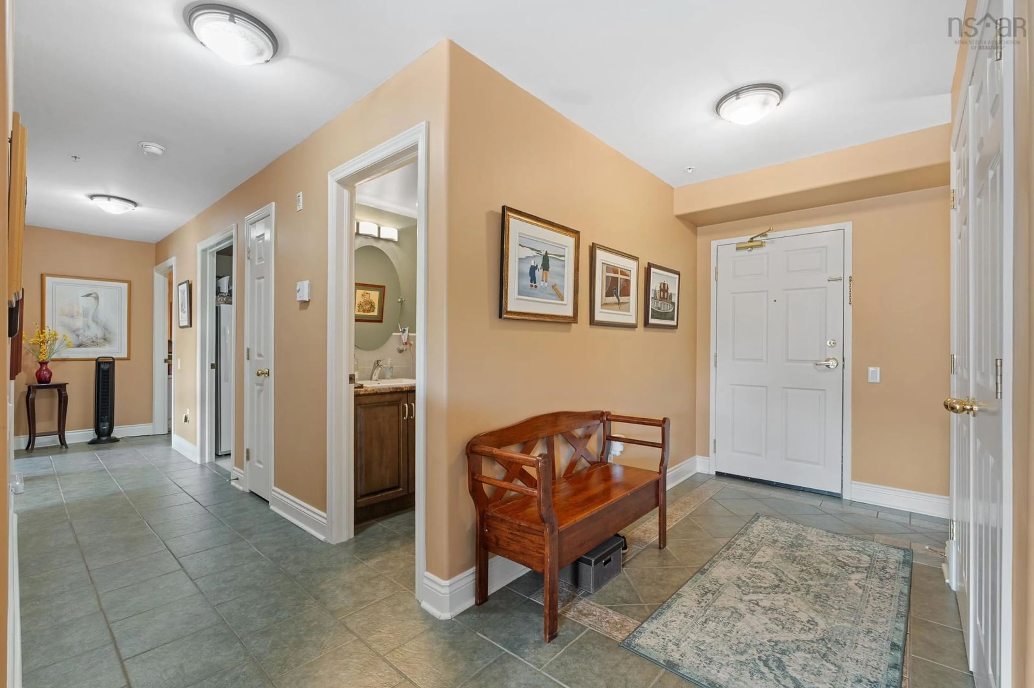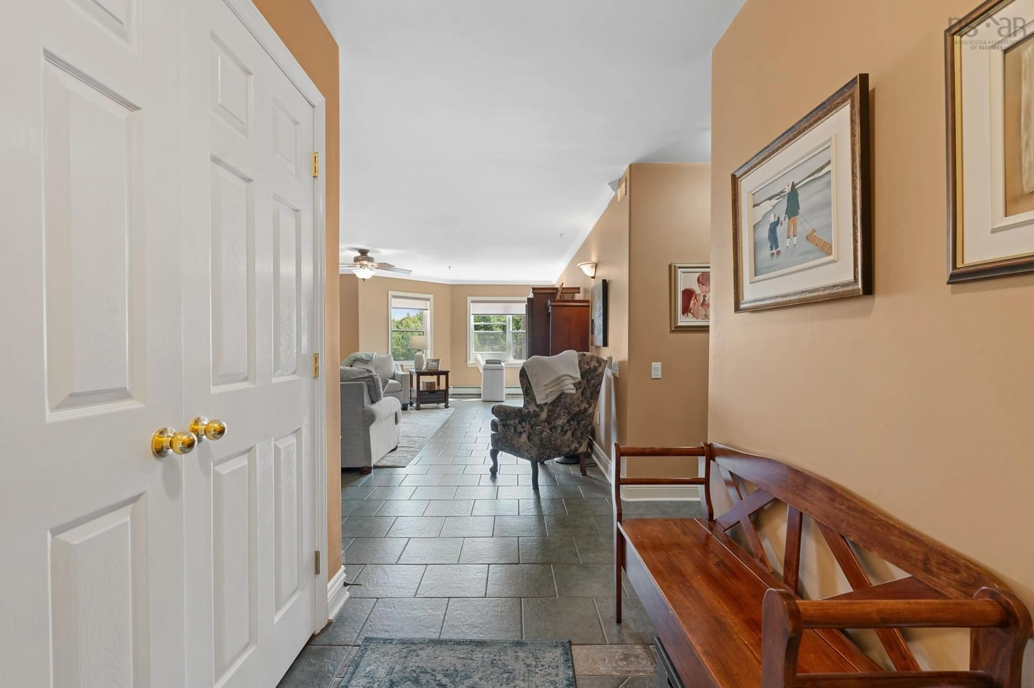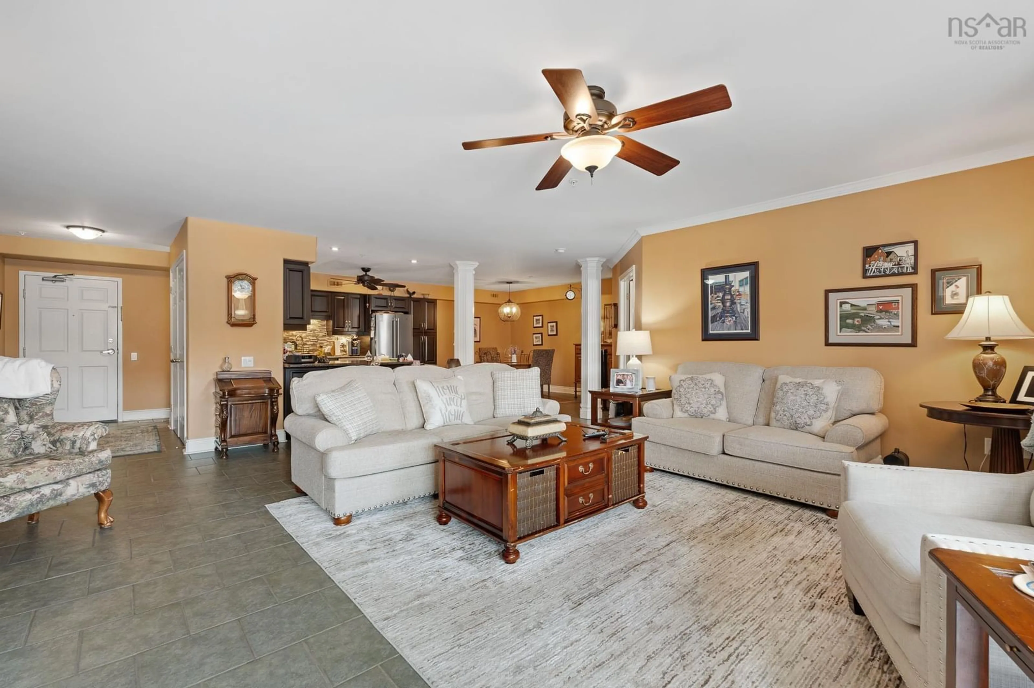512 Parkland Dr #214, Halifax, Nova Scotia B3S 1N1
Contact us about this property
Highlights
Estimated valueThis is the price Wahi expects this property to sell for.
The calculation is powered by our Instant Home Value Estimate, which uses current market and property price trends to estimate your home’s value with a 90% accuracy rate.Not available
Price/Sqft$353/sqft
Monthly cost
Open Calculator
Description
Beautiful 3-Bedroom + Den Condo – Wheelchair Adapted! This rare and spacious condo is thoughtfully designed with full wheelchair accessibility, offering enhanced comfort and convenience throughout. It features 3 bedrooms plus a den, 2 full bathrooms, and an open-concept layout with a generously sized living room and kitchen, perfect for both everyday living and entertaining. Step outside to your private balcony, ideal for BBQs or enjoying your morning coffee. Additional highlights include indoor parking (perfect for winter months), and a dedicated storage space located in the garage. A unique opportunity for those seeking a move-in ready home with accessible features in a welcoming community. Building amenities include a fitness center, hot tub, and a welcoming social room. Ideally located close to restaurants, shopping, libraries, schools, and surrounded by lakes and walking trails. A wonderful option for anyone looking for comfort, convenience, and community.
Property Details
Interior
Features
Main Floor Floor
Eat In Kitchen
10 x 10'6Dining Room
11 x 15Living Room
16 x 19Bedroom
8'6 x 13Exterior
Features
Condo Details
Inclusions
Property History
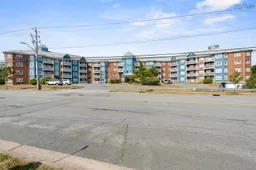 41
41