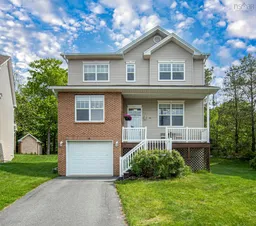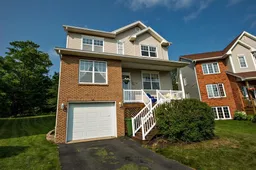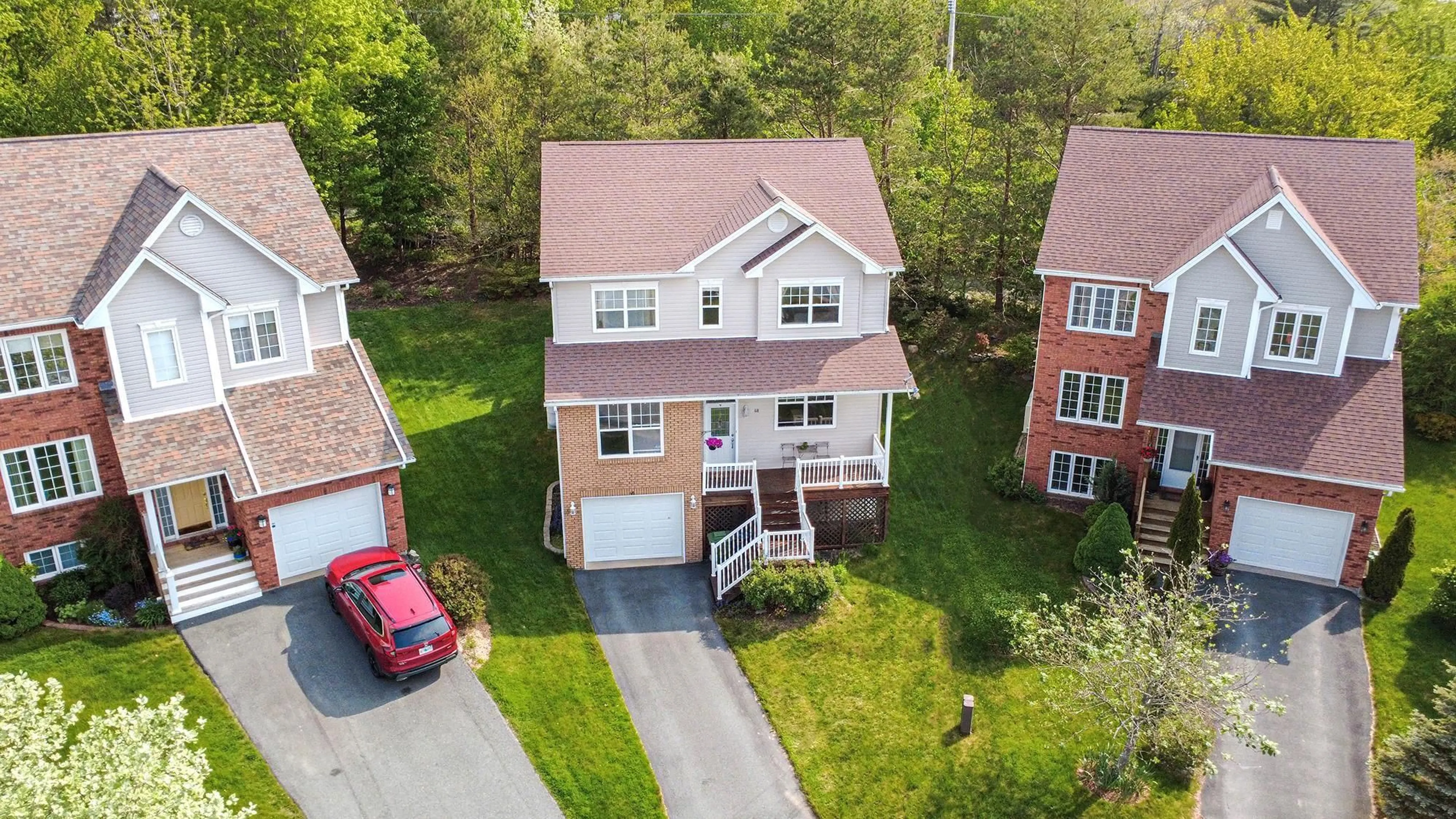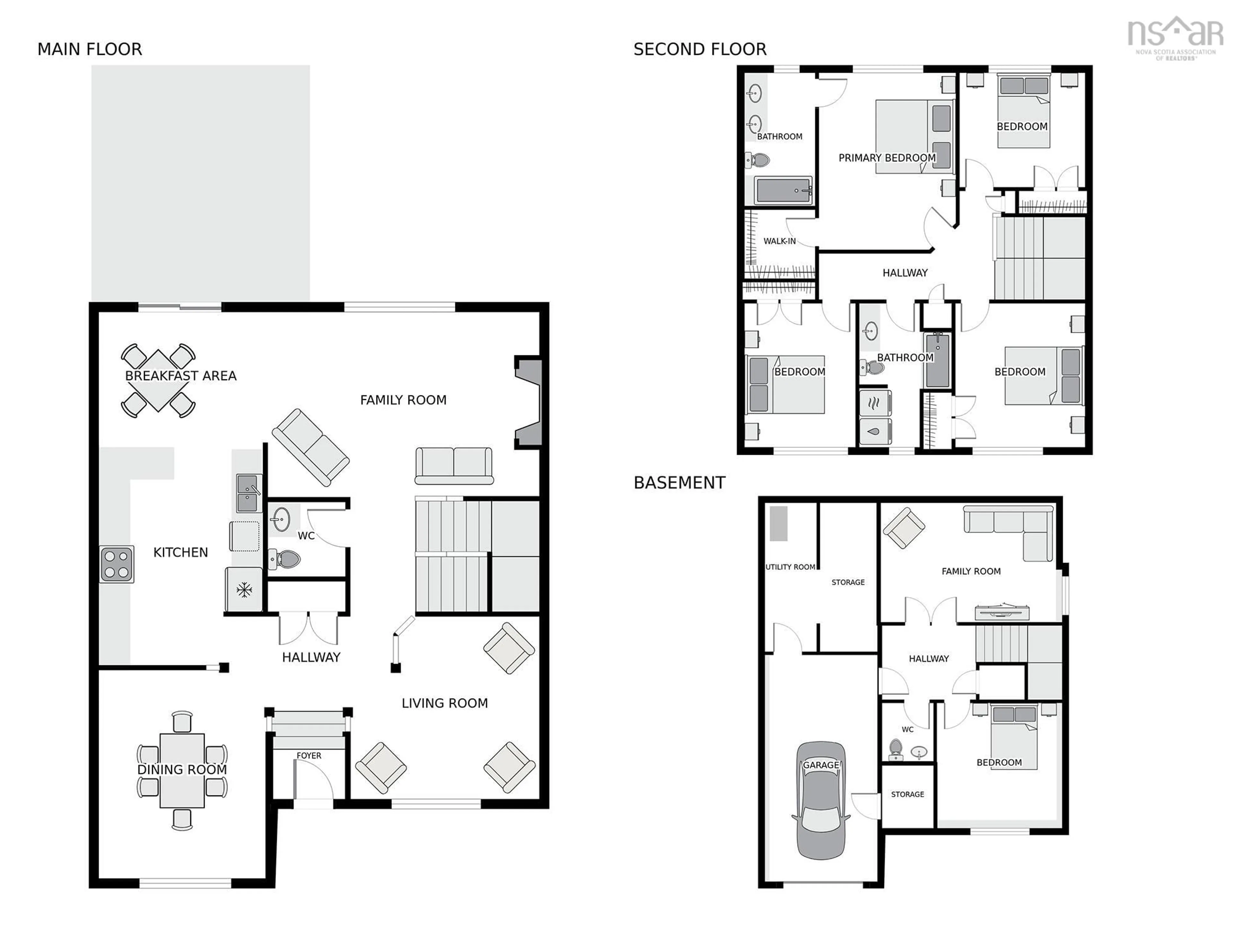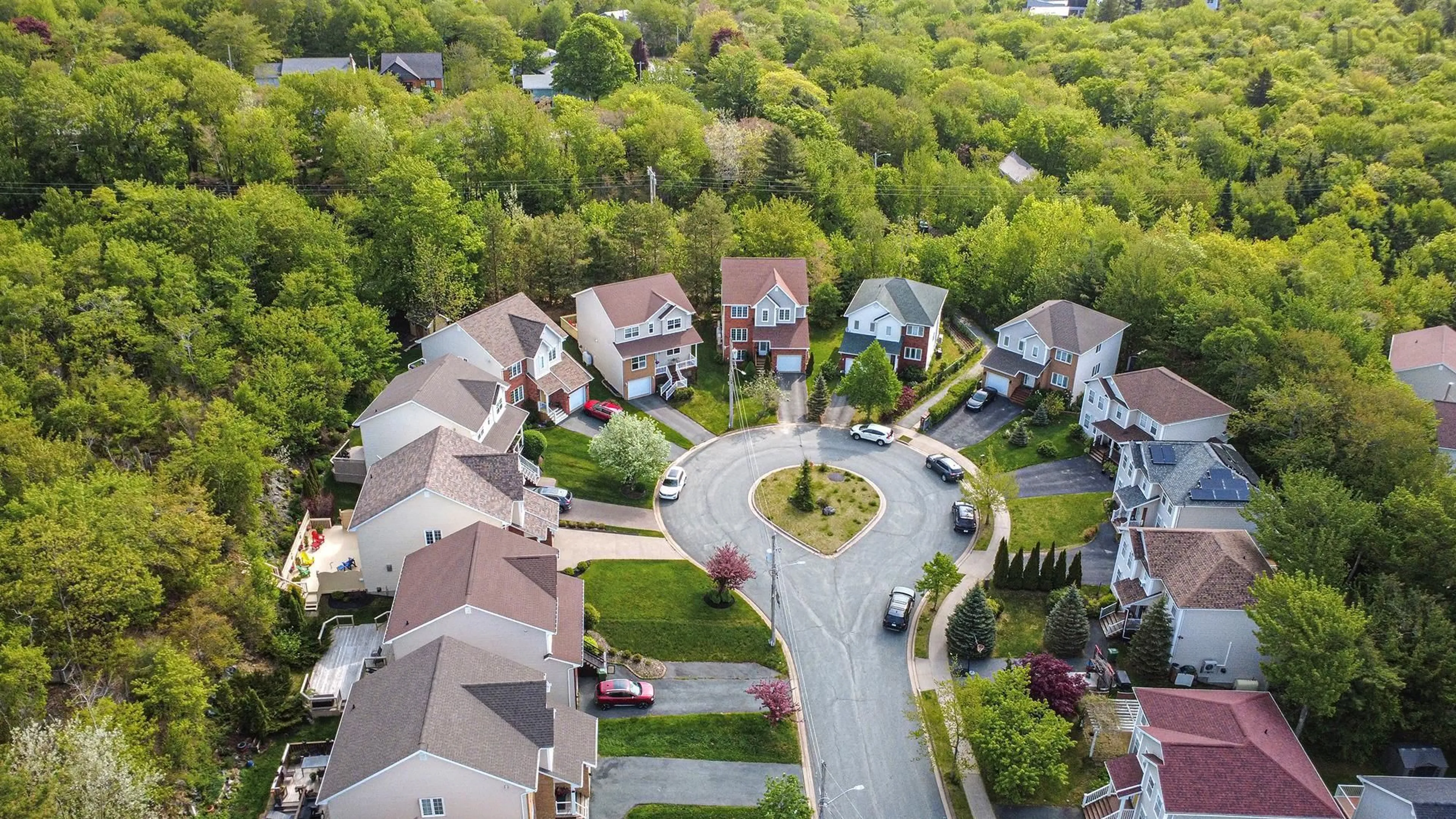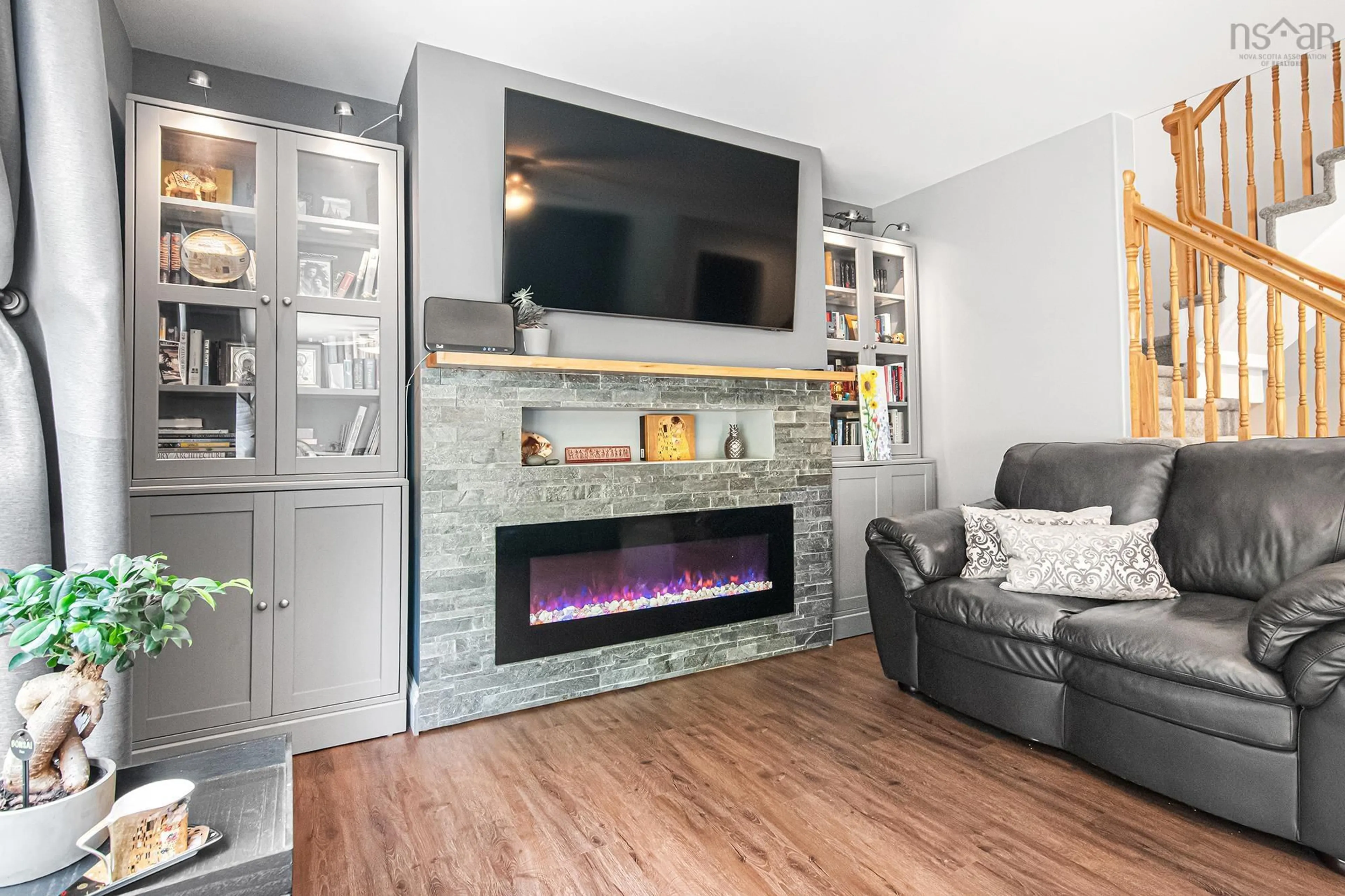48 Gorsebud Close, Halifax, Nova Scotia B3S 1P6
Contact us about this property
Highlights
Estimated valueThis is the price Wahi expects this property to sell for.
The calculation is powered by our Instant Home Value Estimate, which uses current market and property price trends to estimate your home’s value with a 90% accuracy rate.Not available
Price/Sqft$295/sqft
Monthly cost
Open Calculator
Description
This exceptionally well-maintained two-storey home is located on a quiet street, conveniently close to various amenities and recreational facilities. The house has 4 bdr on the upper floor and 1 bdr in the lower lever. 2 full and 2 half bathrooms. The main level boasts a beautifully updated eat-in kitchen featuring white shaker-style cabinetry with under-cabinet lighting and a subway tile backsplash. Patio doors from the kitchen lead to a spacious (14.6x15.10) deck, perfect for outdoor enjoyment. You'll also find a cozy family room with a decorative fireplace and custom shelving units (which are included), a sunny living room, a dining room with hardwood flooring, and a powder room on this level. Upstairs, the home offers a spacious primary bedroom with a walk-in closet and an ensuite that includes a double sink vanity and a water jet tub. There are also three additional bedrooms and a full bathroom with laundry facilities on this floor. A strategically placed heat pump provides efficient cooling for both the main and second levels. The lower level features a large rec room with French doors and surround sound, offering a fantastic space for entertainment. Additionally, there's a fifth bedroom or office space, a half bath, and access to the garage. For those who enjoy DIY projects, the garage includes a tidy workshop space and a convenient storage nook. The location is also a highlight, with easy access to the 4.5 km Mainland North Linear Parkway for hiking and Glenbourne Park for various sports and activities. Key updates include freshly professionally painted throughout the house, new appliances, May 2025, a roof re-shingled in 2017, a newer fiberglass oil tank, a heat pump, and a modern kitchen, laminate flooring. Note that this is a smoke-free home.
Property Details
Interior
Features
Main Floor Floor
Dining Nook
10'10 x 9'Living Room
12'5 x 12'1Dining Room
11'10 x 13'9Kitchen
10'10 x 14'4Exterior
Features
Parking
Garage spaces 1
Garage type -
Other parking spaces 0
Total parking spaces 1
Property History
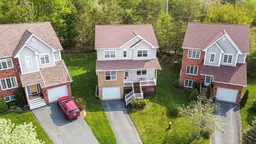 49
49