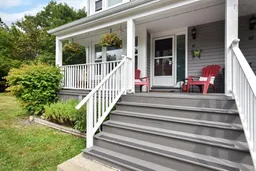Charming End Unit Condo Townhouse with Modern Comforts, Cozy Fireplace, and Private Backyard Welcome to this well-maintained end unit condo townhouse, a gem nestled in a serene private cul-de-sac. Spanning three fully finished levels, this inviting home offers a perfect blend of comfort and convenience. Bonus is that there are two parking spaces. Inside, you’ll find three spacious bedrooms and two full bathrooms, all enjoyed by the current owners and perfect for family living. The main level features an inviting living room with a cozy fireplace with woodstove insert, creating a warm and welcoming atmosphere for relaxation and gatherings. The well-designed eat-in kitchen is efficient, offering ample space for casual dining and culinary creations. Adjacent to the kitchen, the formal dining room provides an elegant setting for more formal meals and entertaining guests. The property also includes a private backyard—ideal for outdoor relaxation, entertaining, or enjoying a quiet morning coffee. This outdoor space adds a wonderful dimension to the home, providing a personal sanctuary right at your doorstep. The condo’s location is equally impressive, offering proximity to a wealth of amenities. Enjoy the natural beauty of Remington Court Park and scenic walking trails just minutes away. Families will appreciate the convenience of nearby schools and easy access to major routes such as Hwy 102 and Dunbrack Street. The Canada Games Centre and Bayer's Lake Business Park are also within easy reach, providing a range of recreational and business opportunities. With its charming setting, inviting fireplace, eat-in kitchen, formal dining room, private backyard, and prime location, this condo townhouse presents a rare opportunity to enjoy a vibrant community with everything you need at your doorstep. Don’t miss your chance to make this delightful property your new home!
Inclusions: Stove, Dishwasher, Dryer, Washer, Refrigerator
 50Listing by nsar®
50Listing by nsar® 50
50


