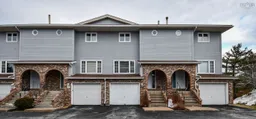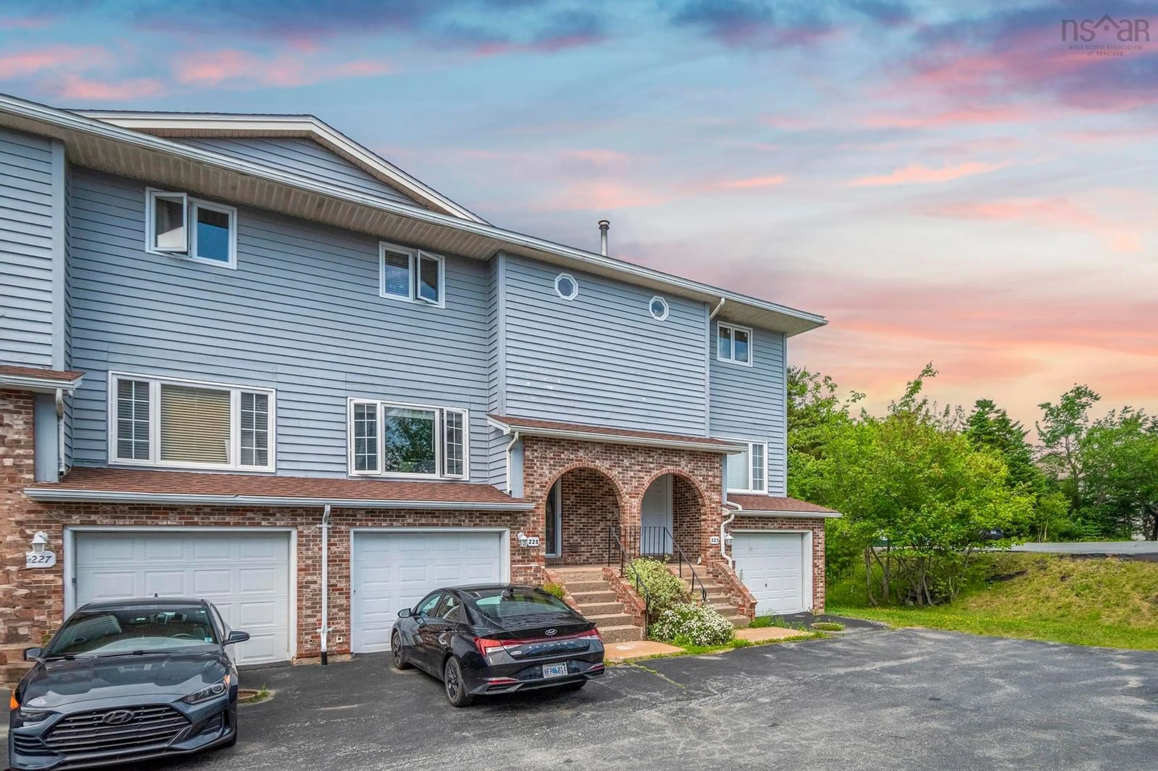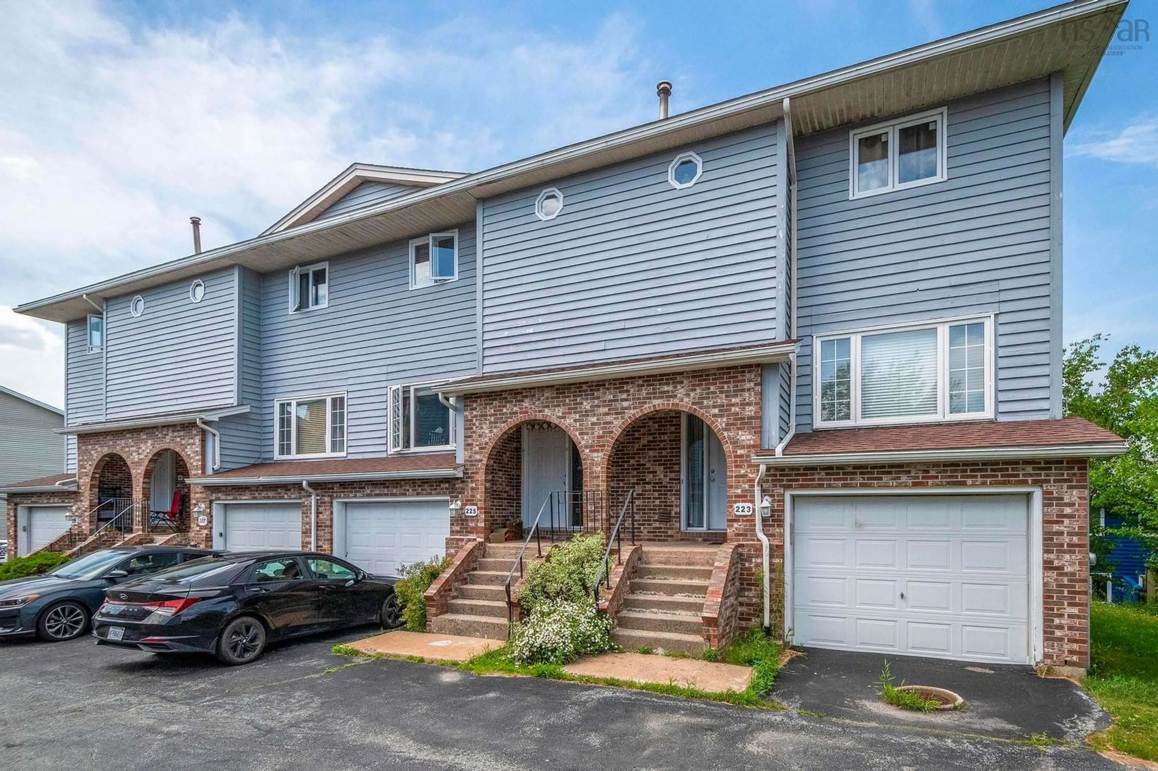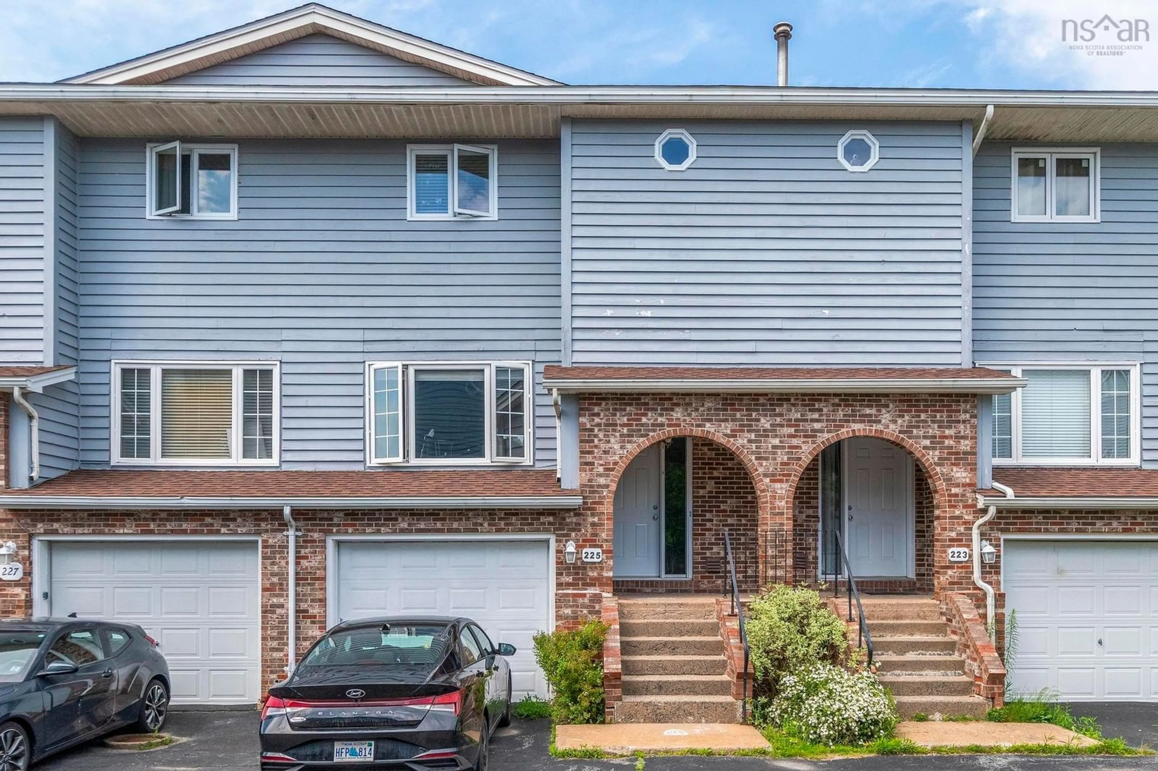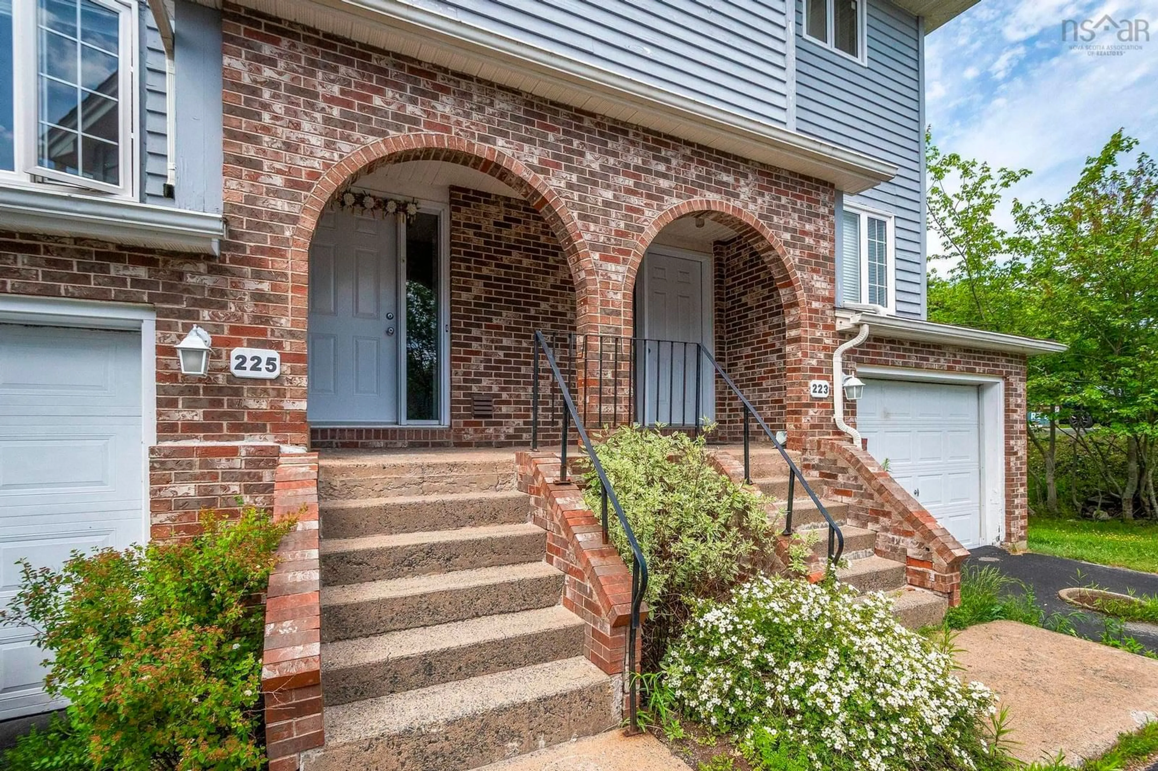225 Farnham Gate Rd, Halifax, Nova Scotia B3M 4C3
Contact us about this property
Highlights
Estimated valueThis is the price Wahi expects this property to sell for.
The calculation is powered by our Instant Home Value Estimate, which uses current market and property price trends to estimate your home’s value with a 90% accuracy rate.Not available
Price/Sqft$275/sqft
Monthly cost
Open Calculator
Description
Welcome to 225 Farnham Gate Road, a beautifully maintained townhouse condo offering comfort, convenience, and exceptional value in one of Halifax’s most desirable neighbourhoods. Perfectly situated in the vibrant Clayton Park community, this home offers easy access to schools, shopping, parks, and public transit—all just minutes from your front door. This spacious two-storey condo features a thoughtfully designed layout across three fully finished levels. On the top floor, you'll find three bright, generously sized bedrooms and a modern full bathroom. The main level boasts a large eat-in kitchen with plenty of counter space, a cozy living area, and direct access to a sunny private deck—perfect for entertaining or relaxing outdoors. A convenient powder room completes the main level. Downstairs, the finished basement offers a flexible space ideal for a home office, fitness area, or family room. This level also includes a sleek, newly renovated full bathroom, additional storage, and direct access to a built-in single-car garage. This home is part of a well-managed and financially sound condo community, made up of just eight units. Monthly condo fees are affordable and include exterior maintenance, snow removal, and lawn care—making homeownership easy and stress-free. Whether you're a first-time buyer, a young family, or looking to downsize without compromising on space or location, this townhouse delivers on all fronts. With tasteful updates throughout and a warm, welcoming atmosphere, it’s ready for you to move in and make it your own. Homes in this area are rarely available for long—book your showing today and see why this property stands out from the rest.
Property Details
Interior
Features
Main Floor Floor
Living Room
16.8 x 10.8Dining Room
13.3 x 10.3Kitchen
13.3 x 9Bath 1
Exterior
Features
Parking
Garage spaces 1
Garage type -
Other parking spaces 1
Total parking spaces 2
Condo Details
Inclusions
Property History
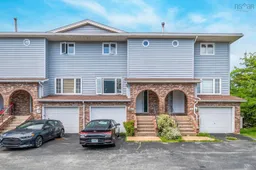 47
47