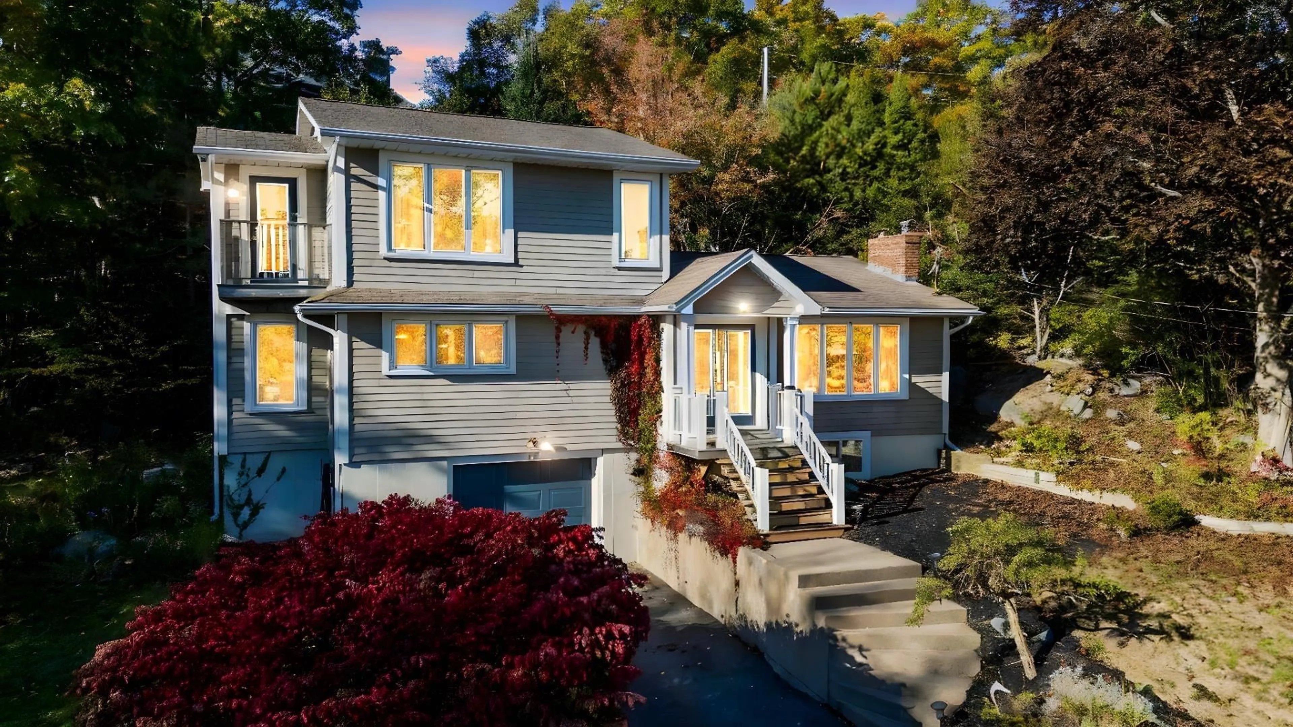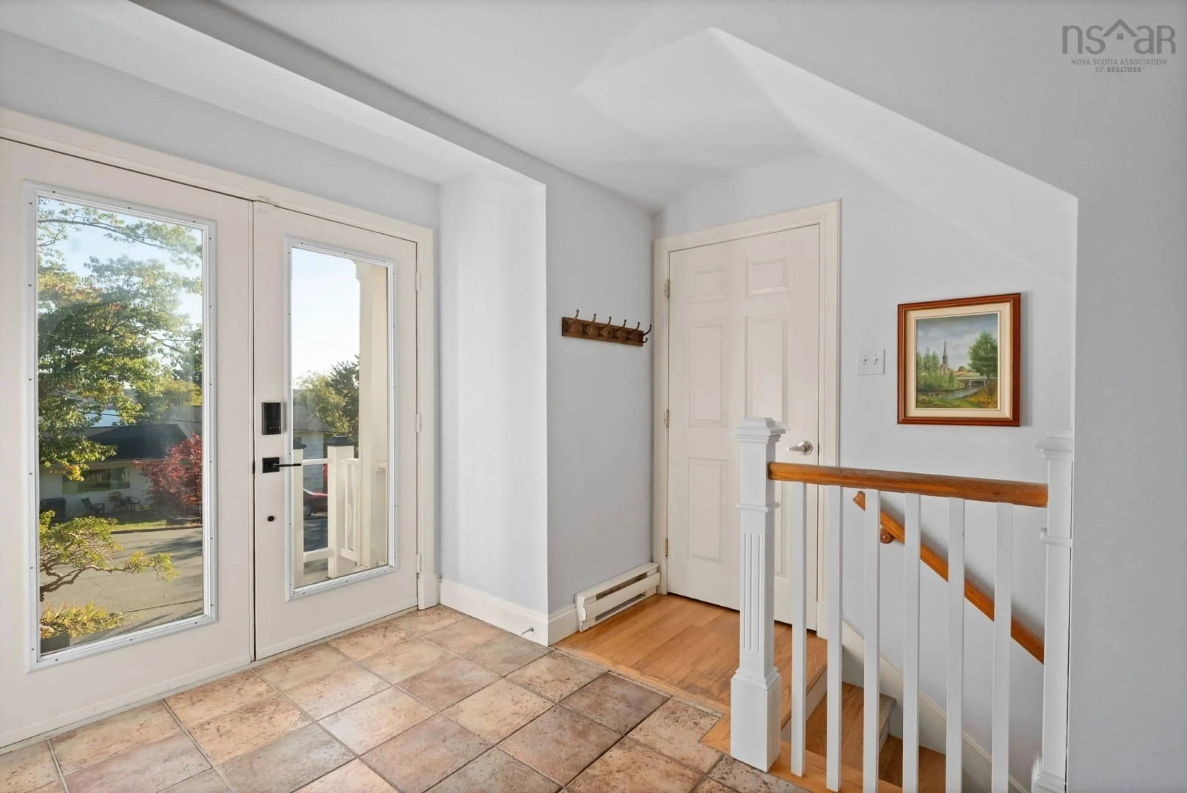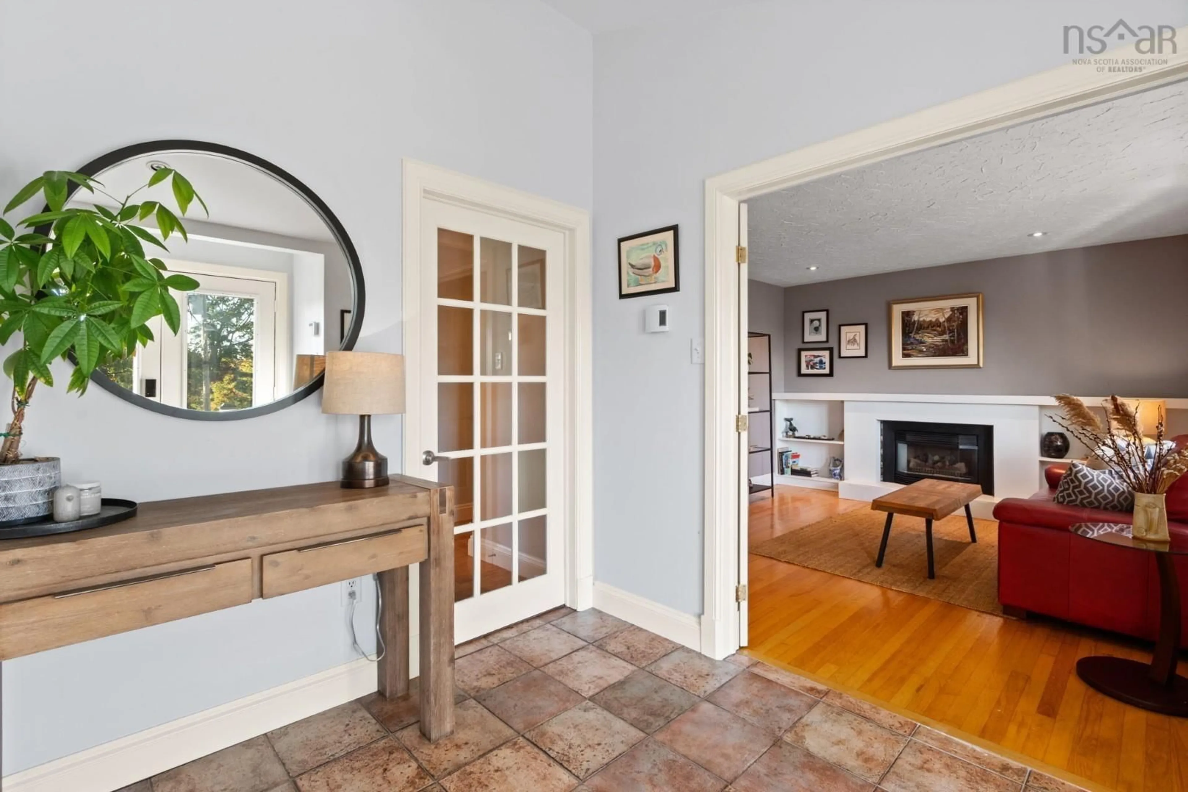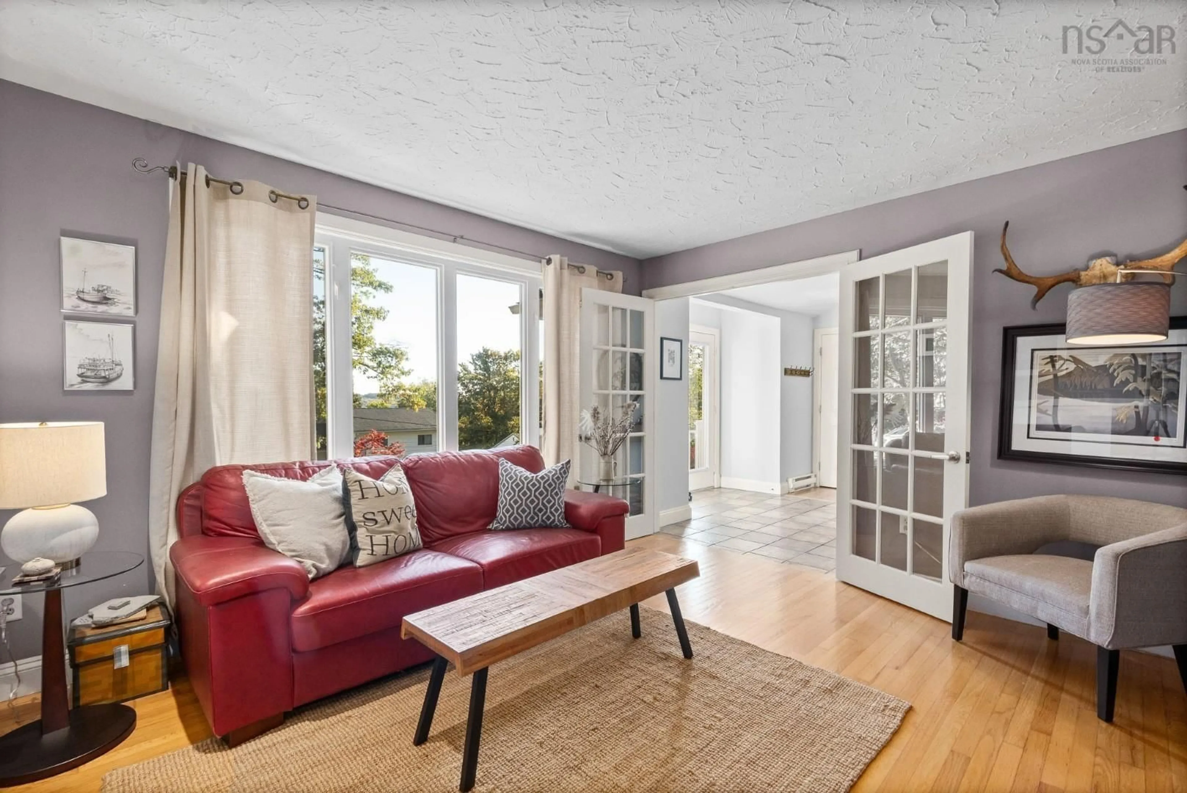15 Merrill Dr, Halifax, Nova Scotia B3M 2M4
Contact us about this property
Highlights
Estimated valueThis is the price Wahi expects this property to sell for.
The calculation is powered by our Instant Home Value Estimate, which uses current market and property price trends to estimate your home’s value with a 90% accuracy rate.Not available
Price/Sqft$248/sqft
Monthly cost
Open Calculator
Description
Set quietly on a large, tree-canopied lot in the heart of Bedford, 15 Merrill Drive feels worlds away from the city - yet it's just minutes from everything. This re-imagined raised bungalow blends timeless character with thoughtful design, creating a one-of-a-kind home that’s both flexible and inspiring. The welcoming entry opens to a bright main living area where natural light flows across hardwood floors and a classic fireplace anchors the room. From here, glimpses of the Bedford Basin remind you that this is no ordinary property. Two well-proportioned bedrooms on the main level - including one tucked privately to the side with its own half bath - offer versatility for family or guests. A beautifully updated full bath completes the wing. At the back, the home opens into an exceptional addition - a warm, open-concept space that brings everyone together. The dining area sits beneath a subtly dropped ceiling with accent lighting, leading to a stunning kitchen with shaker cabinetry, granite counters, subway tile backsplash, and a walk-in pantry. A cozy reading nook overlooks mature trees and the private yard beyond - a perfect retreat for morning coffee or quiet reflection. Upstairs, the entire top floor is devoted to a breathtaking primary suite. Sunlight pours through windows on all sides, capturing Basin views and a sense of calm that’s hard to describe. The suite features a walk-in closet, spa-inspired ensuite with double vanity, soaker tub, and walk-in shower, plus a charming widow’s walk - an intimate spot to pause and take in the day. The lower level continues the theme of flexibility with a bright rec room, fourth bedroom, office, full bath, laundry, and built-in garage. Step outside and you’re enveloped in privacy - new roof shingles (2025) a spacious deck, side yard, and mature trees creating a peaceful urban oasis. 15 Merrill Drive is a home that stands apart - a blend of comfort, character, and lifestyle that you won’t find anywhere else.
Property Details
Interior
Features
Main Floor Floor
Foyer
11'6 x 11'4Living Room
12'2 x 13'10Dining Room
17'7 x 17'8Den/Office
9'3 x 8'2Exterior
Features
Property History
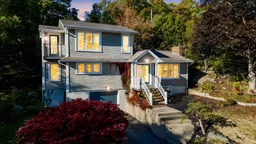 48
48
