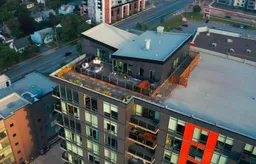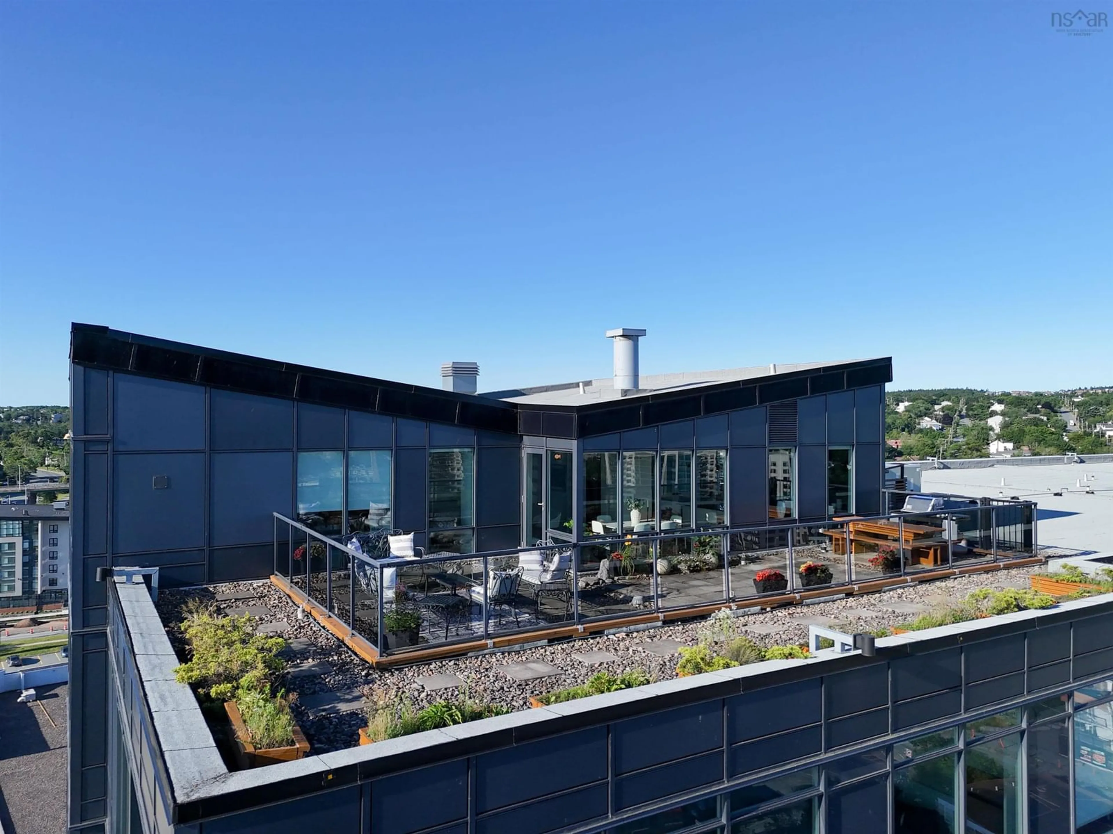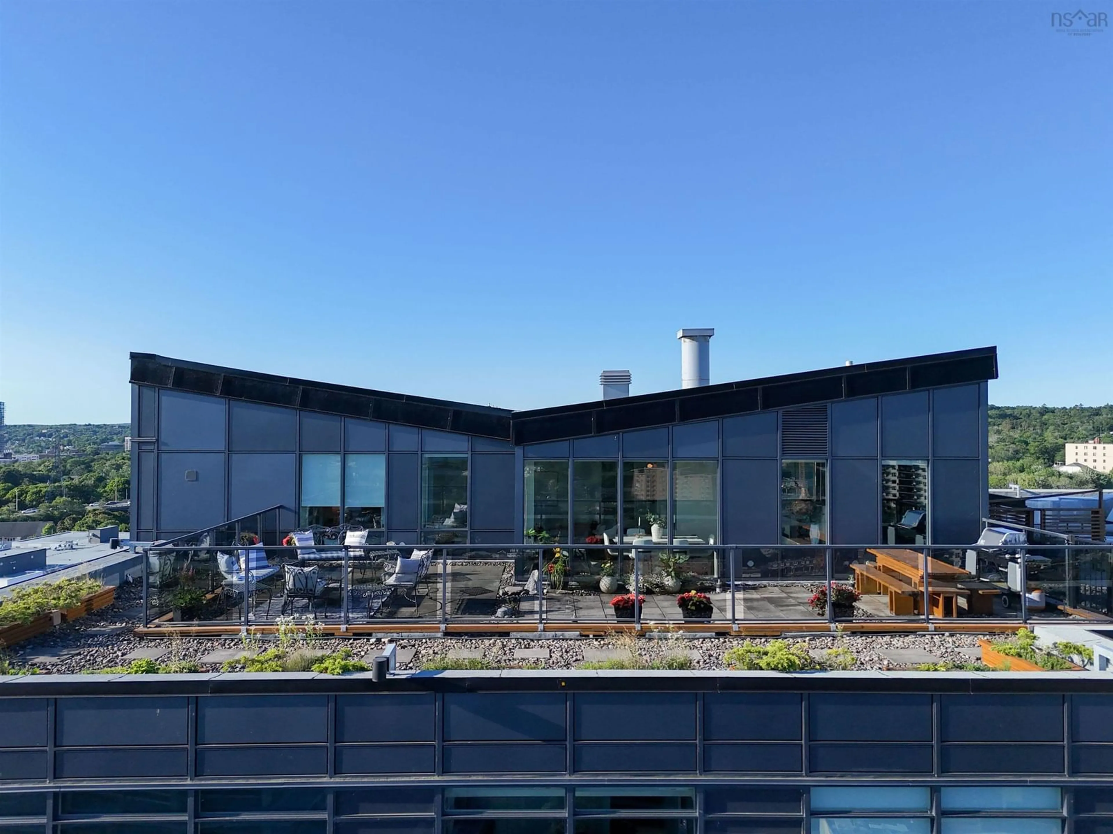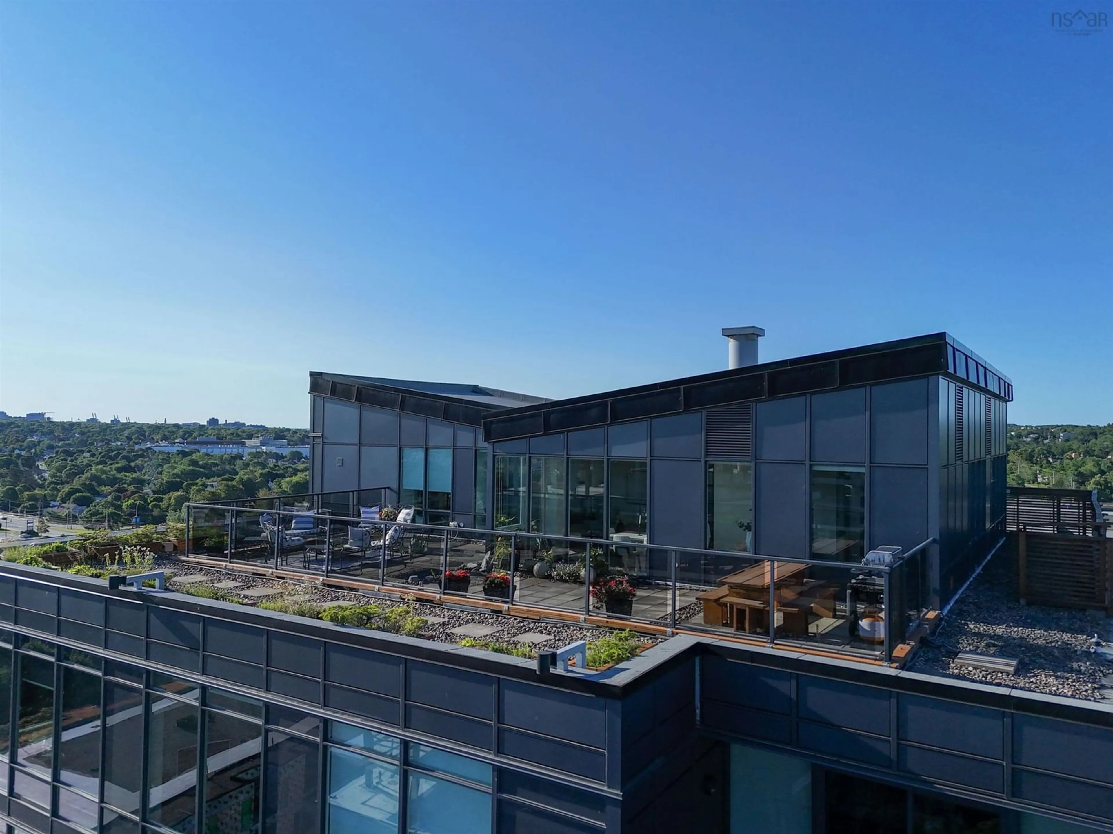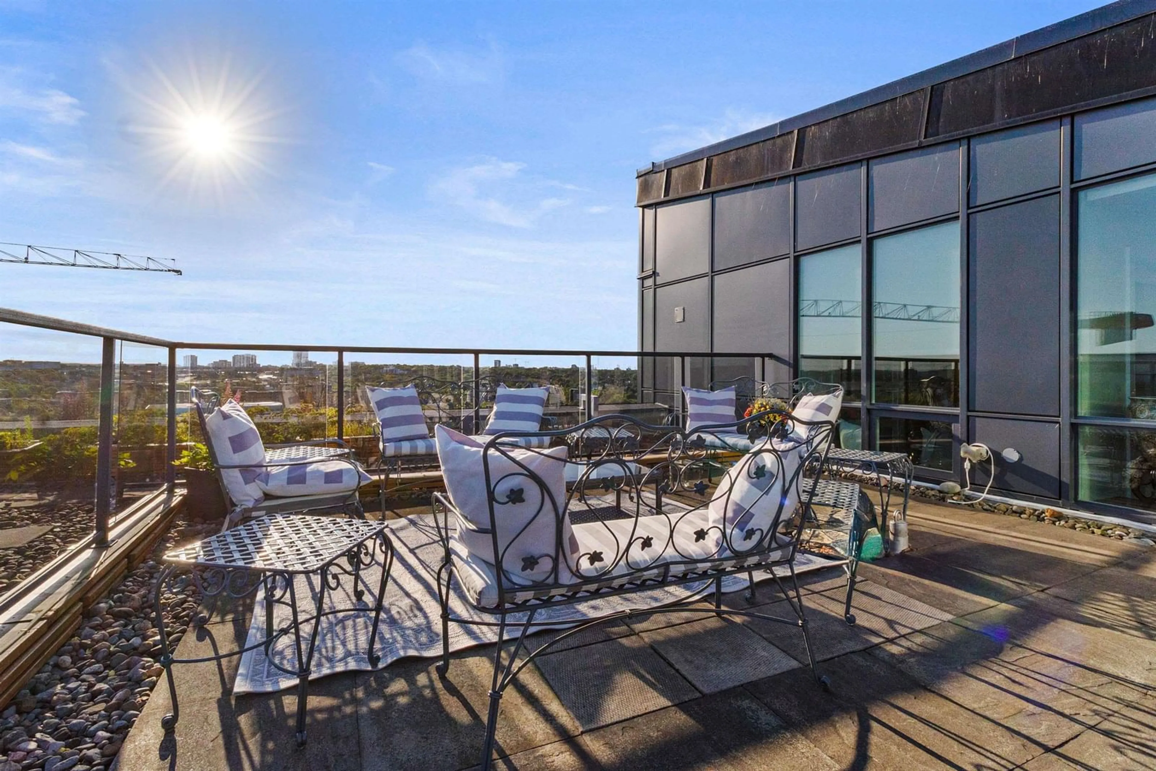3471 Dutch Village Rd #1401, Halifax, Nova Scotia B3N 0C7
Contact us about this property
Highlights
Estimated valueThis is the price Wahi expects this property to sell for.
The calculation is powered by our Instant Home Value Estimate, which uses current market and property price trends to estimate your home’s value with a 90% accuracy rate.Not available
Price/Sqft$643/sqft
Monthly cost
Open Calculator
Description
Welcome and enjoy life above city in Halifax’s only true ROOFTOP PENTHOUSE with 750 SQFT ROOFTOP TERRACE - bold, sky-level sanctuary that lives like a private home but with all the ease and elegance of condo living. Perched atop the iconic St. Lawrence Place, this architectural one-off rises above the roofline, with no shared walls, no neighbours, and nothing but panoramic 360° views of the harbour, Bedford Basin, Northwest Arm, and city skyline. Spanning approx. 1400 sqft of intelligently designed interior space plus a 750 sqft private wraparound terrace. this entire 14th-floor residence is a masterclass in intention and execution. Designed by the current owner, who also designed the entire building, a renowned architect behind 140+ buildings in Halifax, every detail reflects purpose, precision, and presence. Inside, you’ll find sun-drenched living and dining spaces, custom millwork, curated finishes, in-unit laundry, and a spa-worthy ensuite. Master bedroom with floor-to ceiling glass walls that fill the space with natural light and showcase the view of the city. The kitchen is streamlined and stylish equipped with stainless steel appliances, a glass tile backsplash, with the ducted heat pump delivers efficient comfort year-round. Enjoy private and the expansive terrace is an ideal for outdoor dining, relaxing or entertainer above the sky s dream, or your own private sky retreat. The building offers all the extras: a fitness centre, social room, underground parking, and private large storage. Located just off the Peninsula, youre steps to essentials and minutes from downtown, with easy access to major routes, Shopper Drug Mart, Superstore, banks, chain of lakes trail is unbeatable convenience location. Whether youre a globe-trotter, downsizer, or collector of irreplaceable properties, this penthouse isnt just rare its untouchable. Architecturally iconic. Elevated living. A true legacy in the sky.
Property Details
Interior
Features
Main Floor Floor
Laundry
4.5 x 6Foyer
5.6 x 9.6Living Room
15.3 x 17.5Dining Room
17 x 17.5Exterior
Features
Parking
Garage spaces -
Garage type -
Total parking spaces 1
Condo Details
Inclusions
Property History
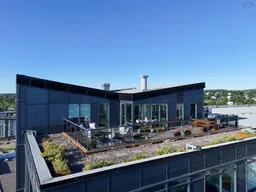 50
50