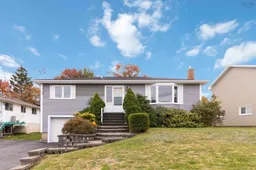Welcome to 160 Rosedale Avenue, a well maintained 4-bedroom, 2-bath bungalow with 2,100 SQFT of living space, nestled in the sought-after Fairview neighbourhood of Halifax. This home offers a warm and inviting atmosphere, perfect for families and anyone seeking both comfort and functionality. Step inside to a bright living room featuring an electric fireplace, creating a cozy focal point for relaxing evenings. A ductless heat pump provides efficient heating and cooling year-round, and a new roof installed in 2020 adds peace of mind and long-term value. The adjoining dining room flows seamlessly into an efficient kitchen layout with plenty of cabinet space, ideal for cooking and entertaining. From the kitchen window, you’ll enjoy a lovely view of the large back deck—the perfect spot for outdoor gatherings and soaking in the hot tub after a long day. Down the hall, you’ll find a full bathroom, two well-sized bedrooms, and a spacious primary bedroom complete with ample closet space. The lower level offers incredible flexibility with a den/office area, and a versatile rec room, perfect for family movie nights, a home gym, or play area. A fourth bedroom, second bathroom, laundry area and convenient single-car garage access completes this lower level. Located close to schools, parks, shopping, transit, and the 102 HWY, 160 Rosedale Avenue delivers a welcoming lifestyle in one of Halifax’s most convenient neighbourhoods. Move-in ready and full of charm, this is a home you won’t want to miss!
Inclusions: Stove, Dishwasher, Dryer, Washer, Range Hood, Refrigerator
 50
50


