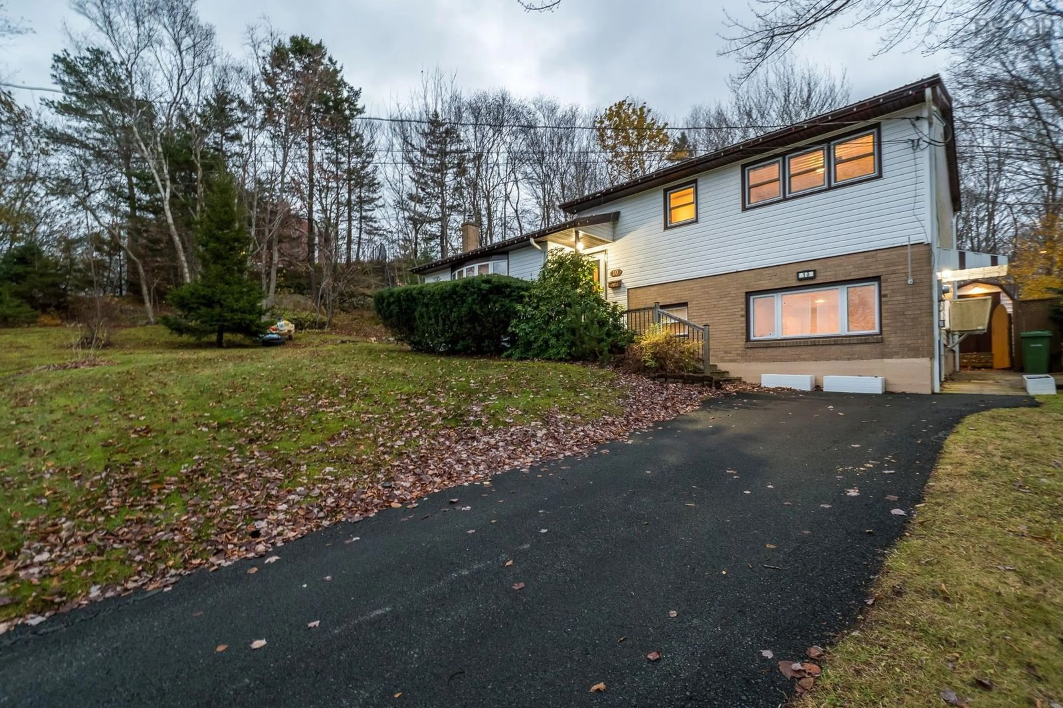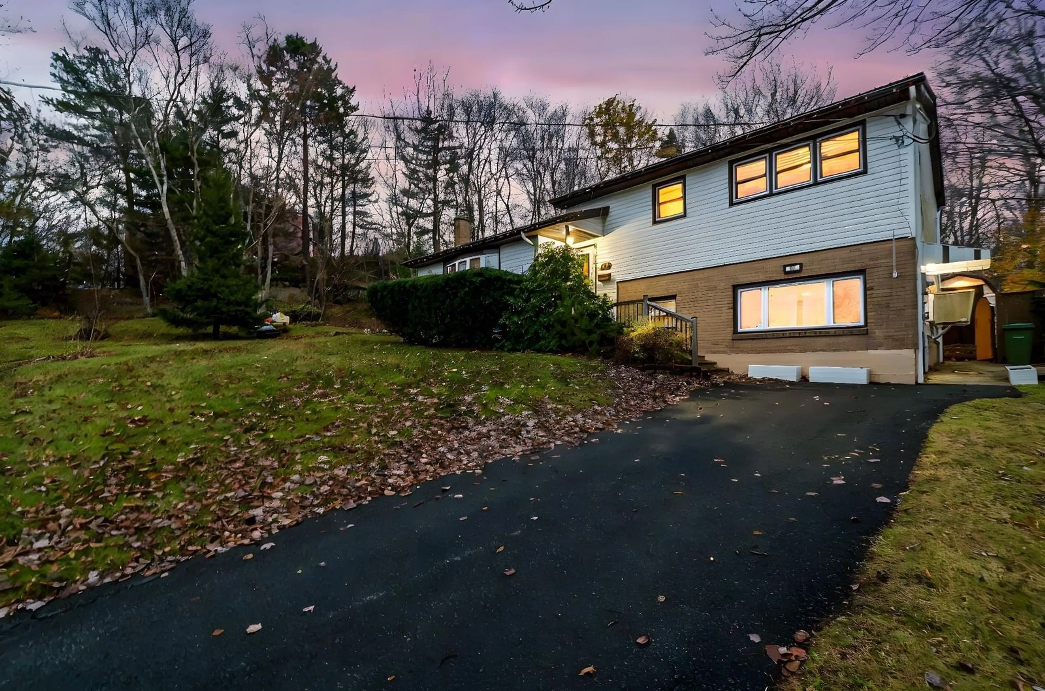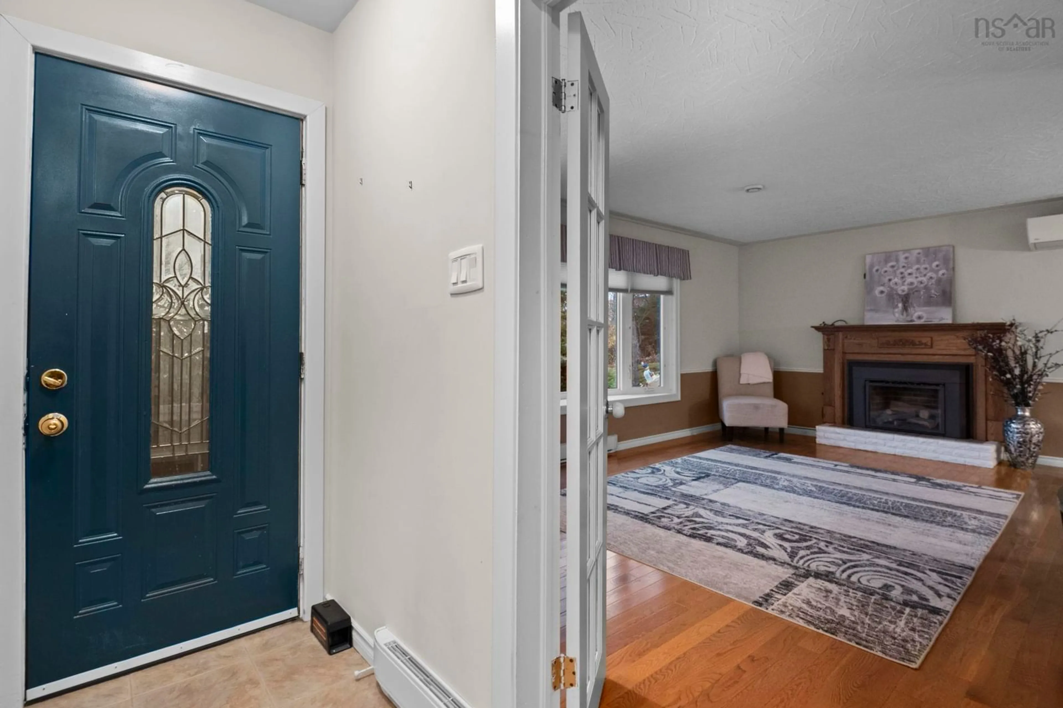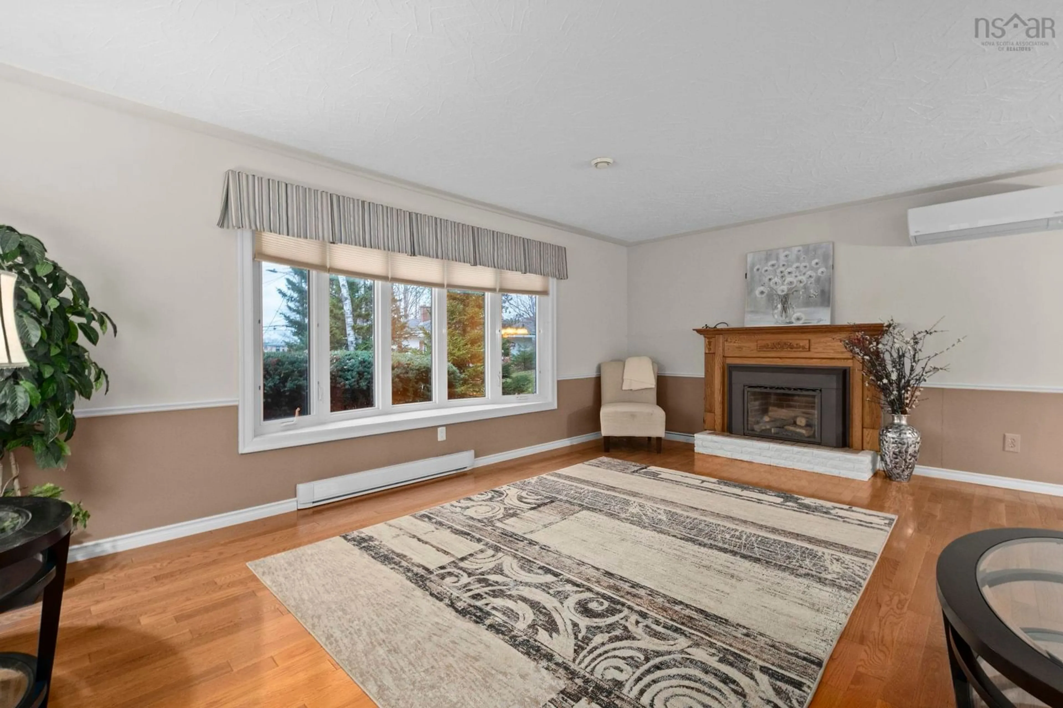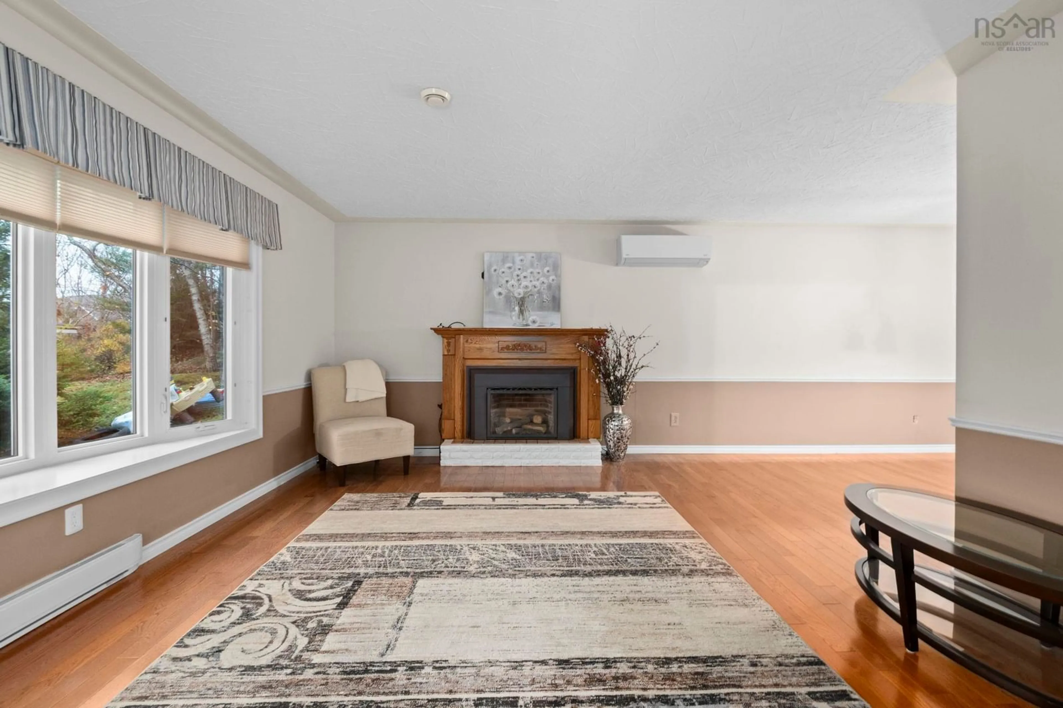10 Plymouth St, Halifax, Nova Scotia B3M 2S2
Contact us about this property
Highlights
Estimated valueThis is the price Wahi expects this property to sell for.
The calculation is powered by our Instant Home Value Estimate, which uses current market and property price trends to estimate your home’s value with a 90% accuracy rate.Not available
Price/Sqft$380/sqft
Monthly cost
Open Calculator
Description
Welcome to a Home with Heart and History Cherished by the same family for over 50 years, this home has been the central gathering place for family, friends and generations of memories. It’s a much loved and lived in family home - where people stopped in for a visit and a meal, where kids laughed their way (and decorated cookies) through snow days, and where hundreds of parties filled every room with warmth. Out back, an above-ground pool has been the summer hub for barbecues and birthday celebrations, while the spacious and gently sloped front lawn created the perfect winter sledding spot. Inside, you’ll feel the comfort and character that comes only from a home that’s been truly lived in and loved. This stunning property features a durable metal roof, ensuring long-lasting protection and minimal maintenance. Inside, you’ll find a cozy propane fireplace that adds warmth and ambiance to the open-concept living space, making it ideal for both relaxation and entertaining. The home is equipped with a heat pump, providing efficient heating and cooling year-round. For added luxury, both bathrooms and the kitchen boast in-floor heating, ensuring comfort during the colder months. Whether you’re looking for a home to make your own or a place to carry on a legacy of gathering, this property offers a rare blend of nostalgia, connection, and opportunity.
Property Details
Interior
Features
Main Floor Floor
Bath 1
5'5 x 7'3Bedroom
8'11 x 12'4Bedroom
9' x 10'5Dining Room
118 x 9'3Exterior
Features
Property History
 42
42
