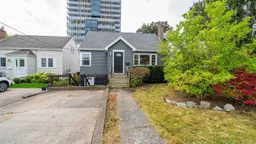Welcome to 7038 Pearson Drive. A Hidden Gem in Halifax's Sought-After West End - Seller's Motivated. Nestled on a quiet dead-end street, this charming 1.5-storey home offers the perfect blend of city convenience and peaceful living. Featuring 2+ bedrooms and 3 full bathrooms, this versatile property is full of potential and ready for your personal touch. Just a short stroll to the Halifax Shopping Centre, parks, top-rated schools, and all the amenities the West End is loved for, the location couldn't be more ideal. Despite being just off Mumford Road, the private backyard oasis makes it easy to forget you're in the heart of the city. Inside, you will find a spacious living room with a cozy wood-burning fireplace, ideal for relaxing evenings. The custom kitchen with built-in banquette seating is perfect for casual meals and morning coffee. The main floor layout is functional and welcoming, offering excellent flow and charm. Downstairs, a fully finished basement includes a third bathroom, dedicated laundry room, generous rec room, and a flexible space ideal as an office or additional bedroom perfect for guests, remote work, or growing families. You will notice the extra high ceilings, and additional plumbing, ready to build an in-law suite?! With ER-3 Zoning, clever built-in storage throughout, this home is as practical as it is inviting. Whether you're a first-time buyer, a growing family, or someone looking to make a smart investment in a premier neighbourhood, 7038 Pearson Drive is a rare opportunity to enter Halifax's vibrant West End. Don't miss your chance to make this lovely home your own!
Inclusions: Glass Cooktop, Oven, Electric Oven, Dishwasher, Dryer, Dryer - Electric, Washer, Refrigerator
 45Listing by nsar®
45Listing by nsar® 45
45


