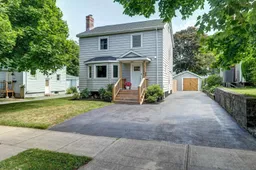Make yourself at home at 3285 Samuel Walker Drive, one of Halifax’s sweetest and most convenient locations at the entrance to the peninsula! This fully updated home sits on a surprisingly private one-way street across from a fantastic park. Whether you need groceries (minutes away), want to get downtown (just 10 minutes out), or are heading out of town (hop on the highway in seconds), this location is hard to beat. The home itself is full of great features. Outside, you'll find ample parking in the paved driveway and detached garage. The fully fenced and landscaped yard, completed in 2024, offers privacy with a patio, deck, and hot tub for outdoor relaxation. Inside, hardwood floors and thoughtful finish work add warmth and charm. The spacious kitchen features marble countertops, stainless steel appliances, and opens into the dining room overlooking the backyard. A large living room and newly updated powder room (2025) complete the main level. Upstairs, the serene primary bedroom includes a supersized closet with custom shelving. Two more bedrooms follow—a spacious second bedroom and a third that works perfectly as an office, complete with access to the walk-up attic. The beautiful main bathroom was also updated in 2025. The unfinished basement includes the laundry area and offers excellent potential for a secondary suite, with its own side entrance and existing plumbing for an additional bathroom. Other updates include roof sheathing and shingles (2023), exterior painting (2024–2025), and topped-up attic insulation (circa 2018). This property checks all the boxes—schedule your viewing today! Offers due Wednesday, August 6th by 10 AM.
Inclusions: Kitchen And Laundry Appliances, Hot Tub
 50
50


