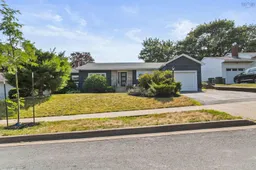Deceivingly spacious and thoughtfully renovated, this charming bungalow is nestled in Halifax’s desirable West End. Situated on a beautifully landscaped 7,000 sq/ft lot with a large, private backyard, this home offers exceptional curb appeal and a warm, inviting interior. Inside, you'll find a bright and open living and dining area, flooded with natural light from expansive front and rear windows—perfect for entertaining or everyday enjoyment. The kitchen, conveniently located just off the dining room, features stainless steel appliances, under-cabinet lighting and direct access to the back deck and main floor laundry room. Wide hallways lead to three generously sized bedrooms, renovated full bathrooms. The primary and ensuite is a true retreat, complete with a walk-in closet and a stylish well renovated ensuite featuring a beautifully tiled walk-in shower. The updated lower level offers impressive ceiling height and a flexible open layout, currently set up as a second living space and home office with a built-in bar. A large utility room and additional crawl space provide excellent storage solutions. From here, walk out to the back patio—an ideal setting for summer gatherings or quiet evenings under the stars. Additional features include an attached single-car garage, modern finishes throughout, and an unbeatable location close to shops, parks, and with easy access in and out of the city.
Inclusions: Range, Dryer, Washer, Range Hood, Refrigerator
 39
39


