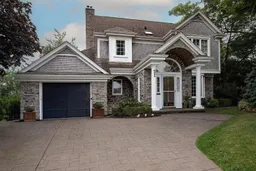Welcome to 21 Botany Terr. - Where Elegance meets Comfort. This stunning residence makes an unforgetable first impression with its timeless exterior of Natural Stone, Cedar shingles & Custom Rockwork. Step inside to an inviting main level designed for today's lifestyle. The gourmet kitchen flows seemlessly into casual dining, perfect for on-the-go mornings or relaxed family meals. A formal dining room & sunlit sitting room offer elegant spaces for entertaining. In the opposite wing, the impressive great room features rich finishes, a cozy pellet stove & patio doors leading to a newly redesigned deck - ideal for outdoor dining or sitting under the covered area, out of the sun or weather while enjoying the mature backyard greenery. Convenience abounds with main floor laundry & a stylish powder room. Upstairs, the primary suite is a serene retreat with abundant space for any sized bed, a private sitting area or writing desk & a luxurious 5 pce ensuite. Custom cabinetry, an oversized jetted tub & a separate shower create a spa like experience. Architecural details including a turret roof add a sense of grandeur & openess. Three additional bedrooms & 2 full baths complete the upper level. The Lower level is designed for recreation & versatility featuring a generous Family Room with wood stove, patio door access to the yard, an adjoining playroom & space for a future bar or home office. A massive exercise room offers endless possibilities - half could easily convert to a 5th bedroom with the existing Murphy Bed. This level also has a full bath. Situated on a quiet Cul-De-Sac in prestigious Fairmount, this home blends classic charm & modern sophistcation. A true family haven with space, style & thoughful design throughout.
Inclusions: Glass Cooktop, Electric Range, Dishwasher, Dryer, Washer, Garburator, Microwave, Refrigerator
 31
31


