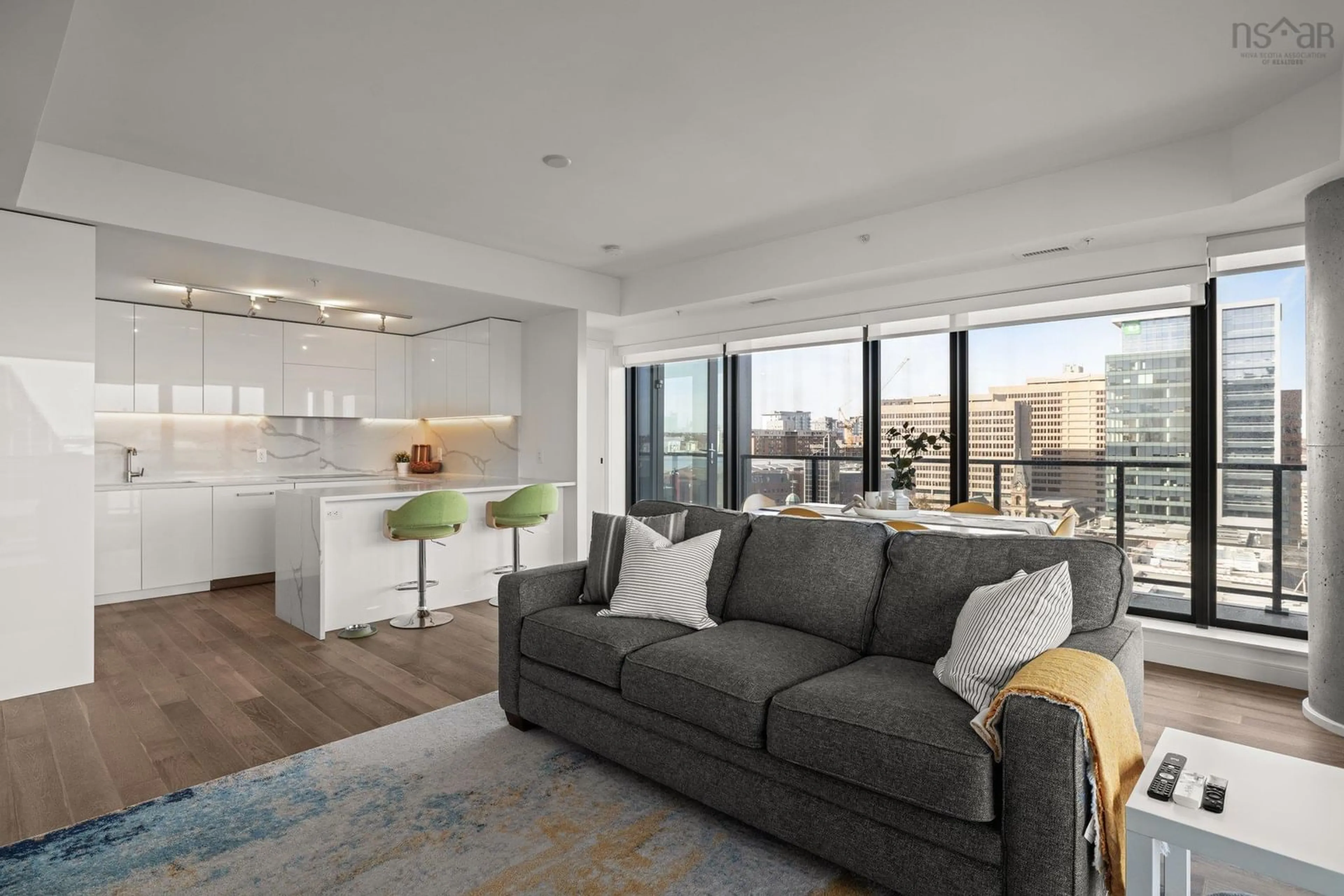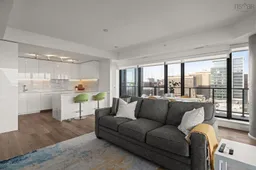
Sold 299 days ago
1650 Granville St #1503, Halifax, Nova Scotia B3J 0E1
In the same building:
-
•
•
•
•
Sold for $···,···
•
•
•
•
Contact us about this property
Highlights
Sold since
Login to viewEstimated valueThis is the price Wahi expects this property to sell for.
The calculation is powered by our Instant Home Value Estimate, which uses current market and property price trends to estimate your home’s value with a 90% accuracy rate.Login to view
Price/SqftLogin to view
Monthly cost
Open Calculator
Description
Signup or login to view
Property Details
Signup or login to view
Interior
Signup or login to view
Features
Heating: Heat Pump
Exterior
Signup or login to view
Features
Pool: In Ground
Condo Details
Signup or login to view
Property History
Mar 18, 2025
Sold
$•••,•••
Stayed 132 days on market 45Listing by nsar®
45Listing by nsar®
 45
45Property listed by Keller Williams Select Realty, Brokerage

Interested in this property?Get in touch to get the inside scoop.


