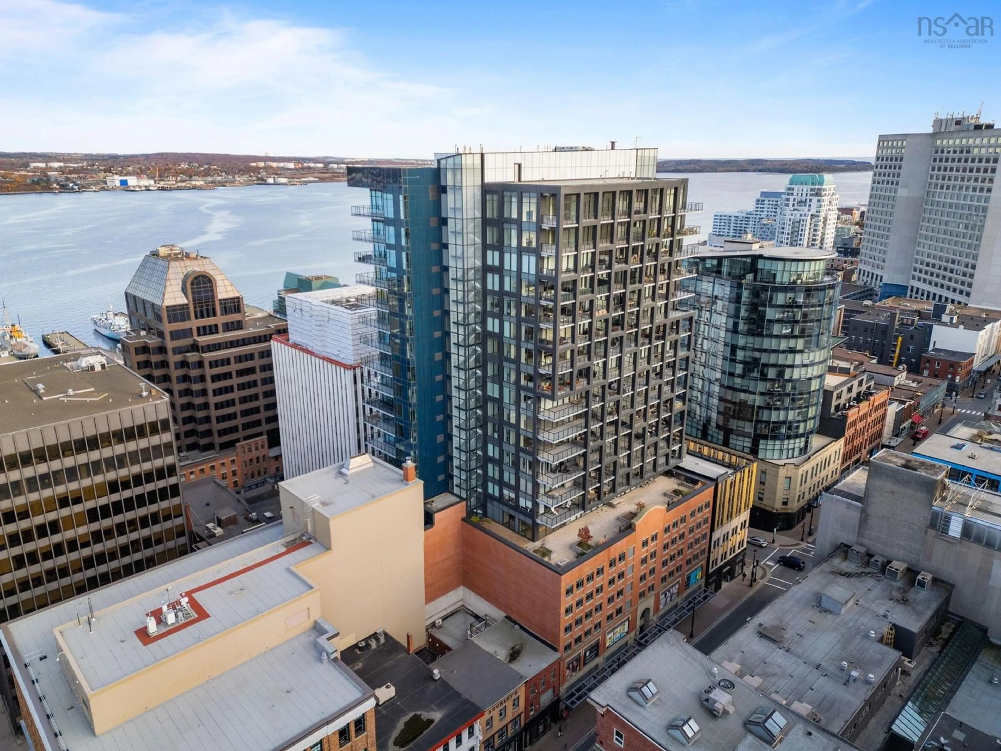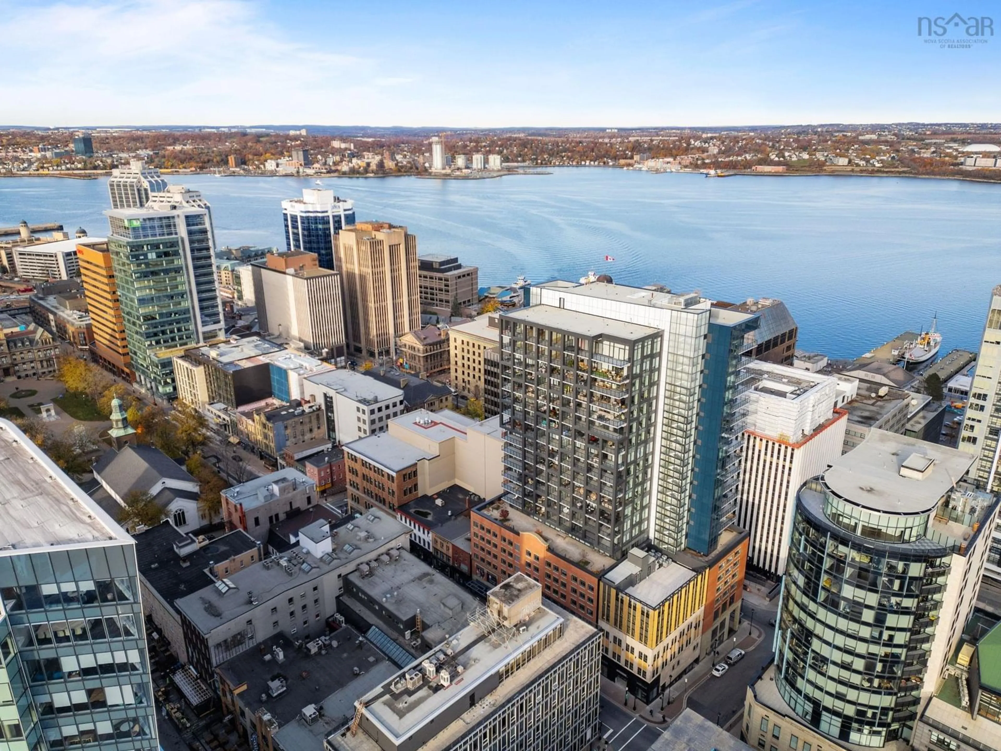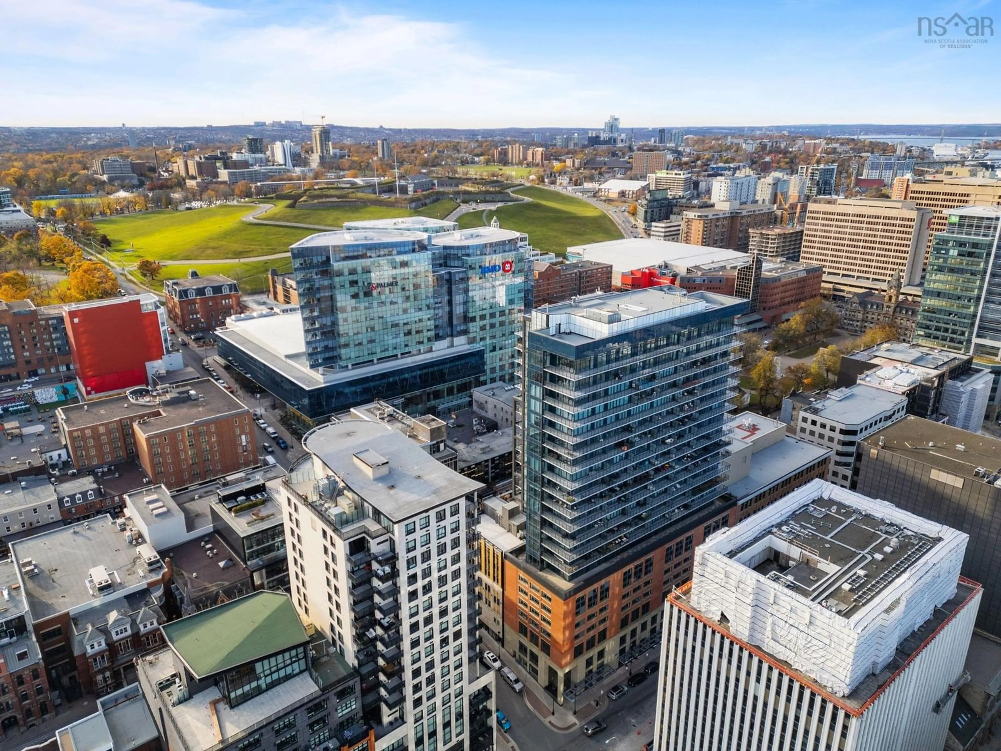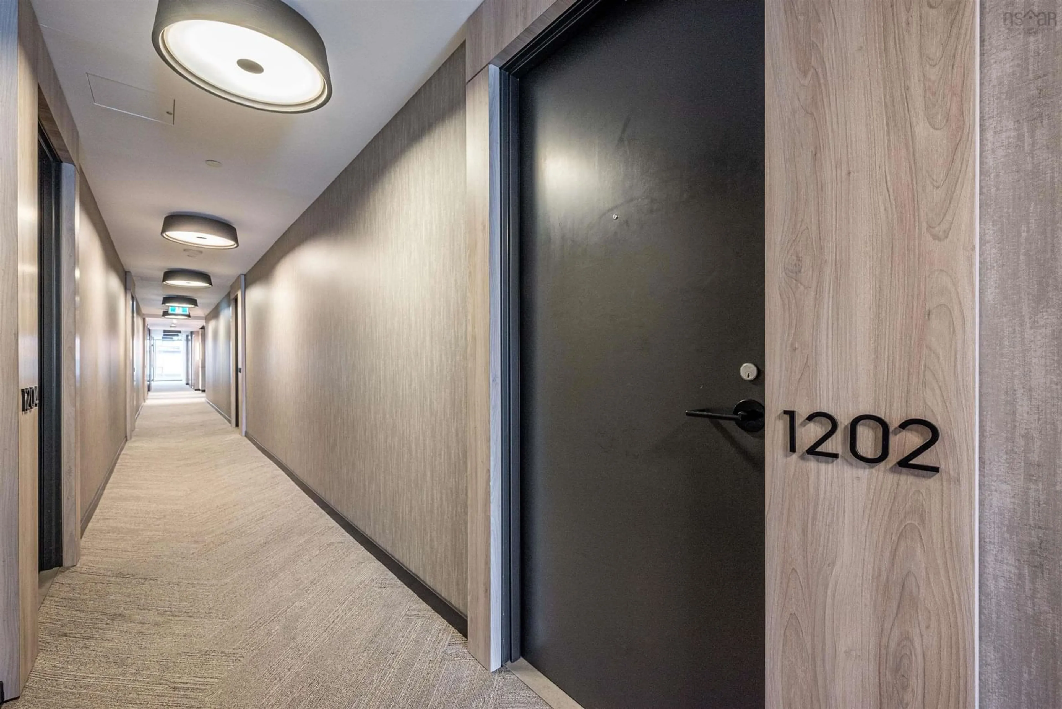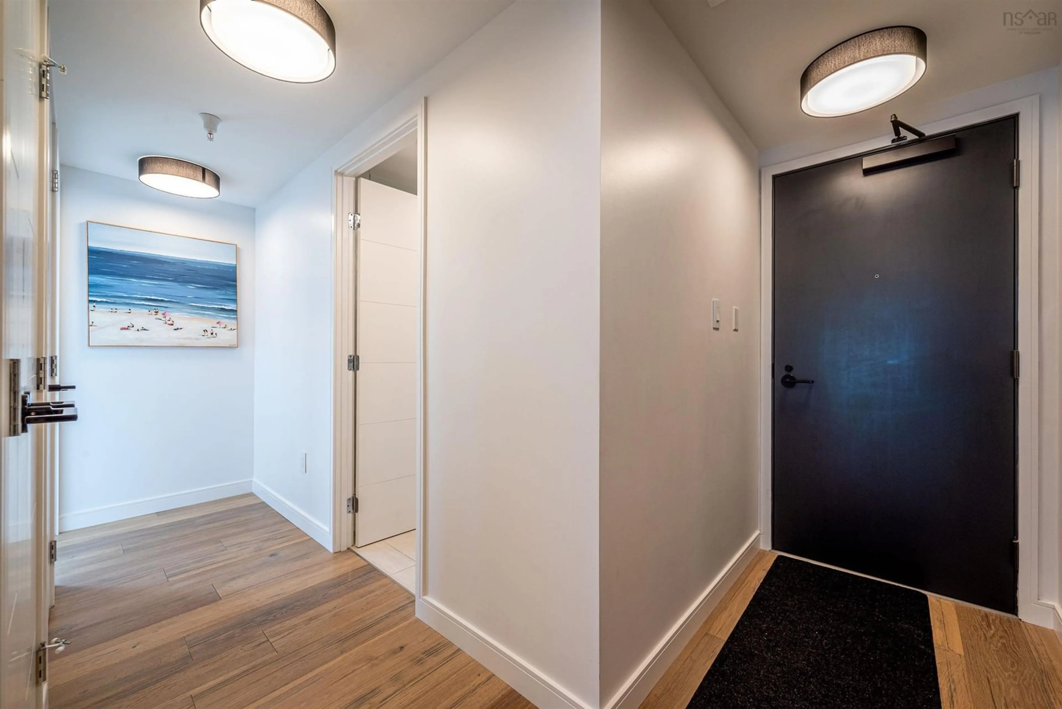1650 Granville St #1202, Halifax, Nova Scotia B3J 0E1
Contact us about this property
Highlights
Estimated valueThis is the price Wahi expects this property to sell for.
The calculation is powered by our Instant Home Value Estimate, which uses current market and property price trends to estimate your home’s value with a 90% accuracy rate.Not available
Price/Sqft$927/sqft
Monthly cost
Open Calculator
Description
Welcome to The Roy, one of the most coveted addresses in downtown Halifax. Suite 1202 delivers the kind of urban lifestyle people talk about but rarely get to live. Step inside to a brilliant floor plan offering 1379 sq ft. Kitchen features quartz countertops, high end stainless steel appliances and a large island counter opening up to a completely open concept living/dining area with floor to ceiling windows allowing lots of natural sunlight. The private den is a great area for a home office. Finishing off the layout is a laundry area, main bathroom, 2nd bedroom and the separated primary bedroom with walk-in closet and beautiful ensuite bathroom. The private balcony is the perfect spot for morning coffee. Also included is a storage unit and a deeded parking space with the convenience of a vehicle elevator. The Roy comes with the kind of amenities usually reserved for luxury hotels: a 24-hour concierge, an entire eighth floor dedicated to wellness and lifestyle, including a movie theatre, gym, pool, sauna, steam room, party room, library, a chef-worthy kitchen, and a fully furnished outdoor terrace. When you feel like getting out, Halifax’s iconic boardwalk—nearly 4 km of boutiques, restaurants, museums, and waterfront events—is just minutes away. This is downtown living without compromise. Let’s be honest… it’s hard to beat.
Property Details
Interior
Features
Main Floor Floor
Living Room
18.1 x 21.3Dining Room
Kitchen
11 x 8Den/Office
10 x 9Exterior
Features
Condo Details
Inclusions
Property History
 49
49

